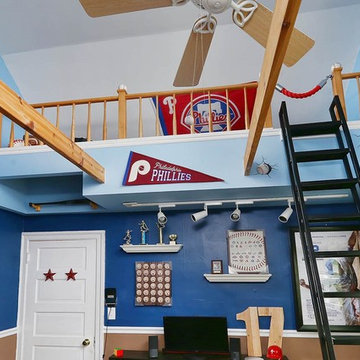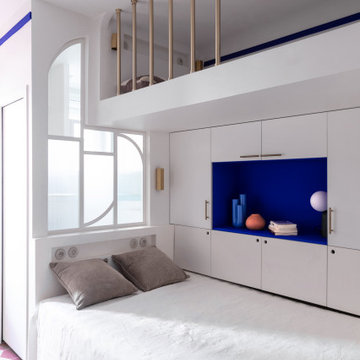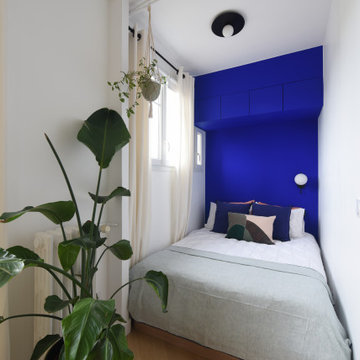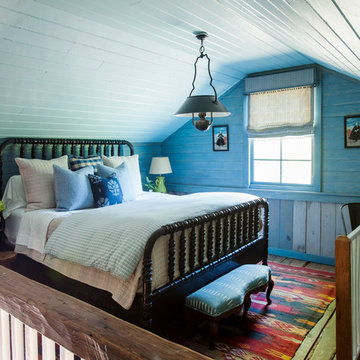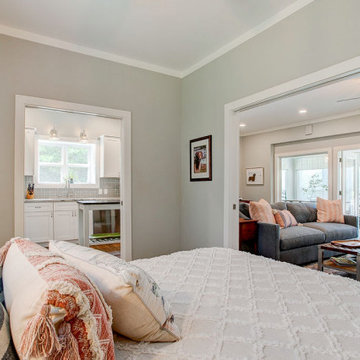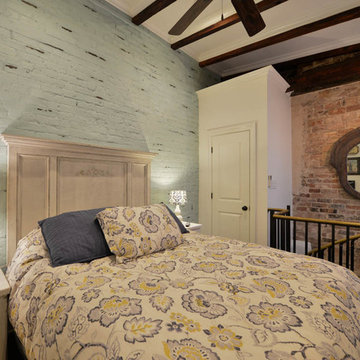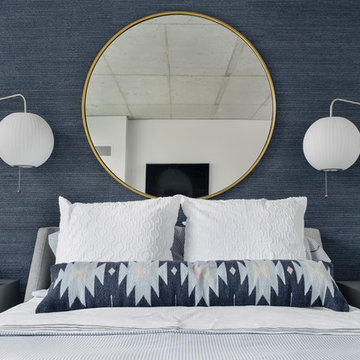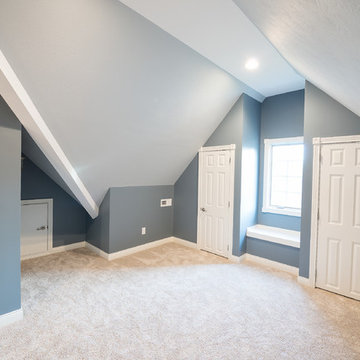ロフト寝室 (青い壁) の写真
絞り込み:
資材コスト
並び替え:今日の人気順
写真 1〜20 枚目(全 533 枚)
1/3
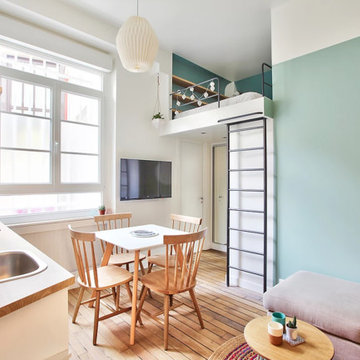
La mezzanine est accessible grâce à une échelle en métal faite sur-mesure, escamotable, pour le jour et la nuit. Les rambardes sont faites dans le même matériau.
La coin nuit est matérialisé par une autre couleur bleu plus foncée, et des étagères y sont installées pour gagner en rangement.
Le salon fait face à une télévision murale.
Le coin salle à manger est matérialisé au plafond par cette jolie suspension en papier origami.
L'ensemble mène au loin à la salle d'eau, en passant devant le dressing miroité.
https://www.nevainteriordesign.com/
Liens Magazines :
Houzz
https://www.houzz.fr/ideabooks/108492391/list/visite-privee-ce-studio-de-20-m%C2%B2-parait-beaucoup-plus-vaste#1730425
Côté Maison
http://www.cotemaison.fr/loft-appartement/diaporama/studio-paris-15-renovation-d-un-20-m2-avec-mezzanine_30202.html
Maison Créative
http://www.maisoncreative.com/transformer/amenager/comment-amenager-lespace-sous-une-mezzanine-9753
Castorama
https://www.18h39.fr/articles/avant-apres-un-studio-vieillot-de-20-m2-devenu-hyper-fonctionnel-et-moderne.html
Mosaic Del Sur
https://www.instagram.com/p/BjnF7-bgPIO/?taken-by=mosaic_del_sur
Article d'un magazine Serbe
https://www.lepaisrecna.rs/moj-stan/inspiracija/24907-najsladji-stan-u-parizu-savrsene-boje-i-dizajn-za-stancic-od-20-kvadrata-foto.html
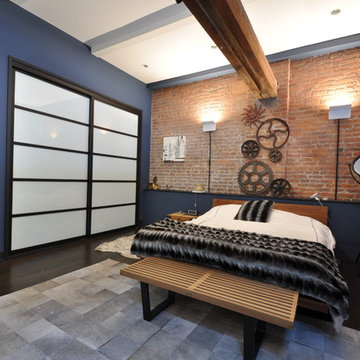
Custom Built Closet
ニューヨークにある中くらいなインダストリアルスタイルのおしゃれなロフト寝室 (濃色無垢フローリング、青い壁、暖炉なし、茶色い床、グレーとブラウン)
ニューヨークにある中くらいなインダストリアルスタイルのおしゃれなロフト寝室 (濃色無垢フローリング、青い壁、暖炉なし、茶色い床、グレーとブラウン)
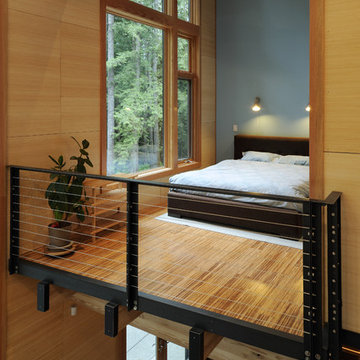
Sliding barn doors separate the master bedroom balcony from the entry and living room
シアトルにある中くらいなコンテンポラリースタイルのおしゃれなロフト寝室 (竹フローリング、青い壁、暖炉なし、アクセントウォール) のレイアウト
シアトルにある中くらいなコンテンポラリースタイルのおしゃれなロフト寝室 (竹フローリング、青い壁、暖炉なし、アクセントウォール) のレイアウト
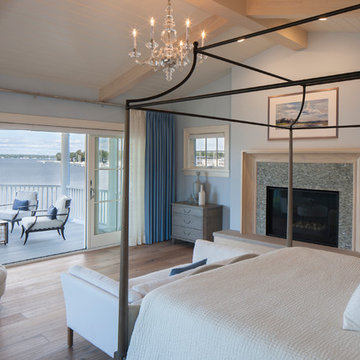
グランドラピッズにある巨大なビーチスタイルのおしゃれなロフト寝室 (青い壁、淡色無垢フローリング、標準型暖炉、タイルの暖炉まわり、茶色い床) のインテリア
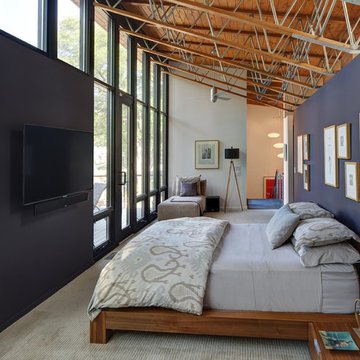
Tricia Shay Photography
ミルウォーキーにある広いコンテンポラリースタイルのおしゃれなロフト寝室 (青い壁、カーペット敷き、暖炉なし、グレーの床、勾配天井)
ミルウォーキーにある広いコンテンポラリースタイルのおしゃれなロフト寝室 (青い壁、カーペット敷き、暖炉なし、グレーの床、勾配天井)
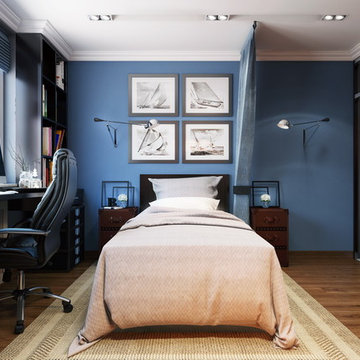
Using limited spaces for multiple purposes is always a challenging task for a designer. However, the 3D visualization, performed by Archicgi, helps to highlight the strong sides of this design idea.
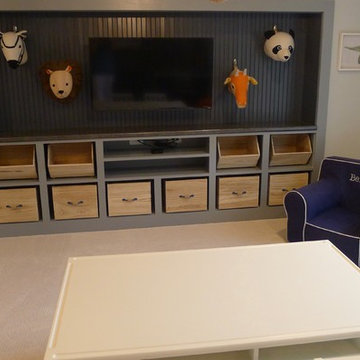
This once unused bonus room was transformed into a wonderful new bedroom for a boy with lots of room to grow, play and have sleepovers. We took advantage of the attic space either side of the room by recessing the TV / storage area and also on the opposite side with the double desk unit. The room was separated by the sets of drawers that have custom headboards at the back of them, this helping with the great length of this room. Custom bookcase shelving was made for the window wall to also create not only depth but display as well. The clients as well as their son are enjoying the room!
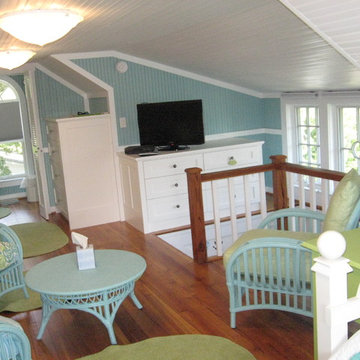
Grandkid's room created from beach-house attic.
Boardwalk Builders, Rehoboth Beach, DE
www.boardwalkbuilders.com
他の地域にある小さなトラディショナルスタイルのおしゃれなロフト寝室 (青い壁、無垢フローリング、暖炉なし) のレイアウト
他の地域にある小さなトラディショナルスタイルのおしゃれなロフト寝室 (青い壁、無垢フローリング、暖炉なし) のレイアウト
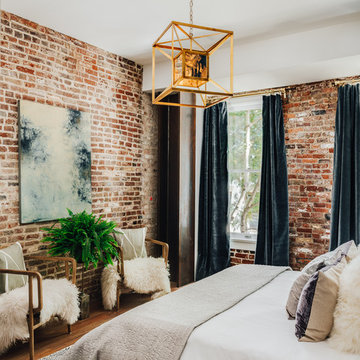
Nestled in the former antiques & design district, this loft unites a charismatic history with lively modern vibes. If these walls could talk. We gave this industrial time capsule an urban facelift by enhancing the 19-century architecture with a mix of metals, textures and sleek surfaces to appeal to a sassy & youthful lifestyle. Transcending time and place, we designed this loft to be clearly confident, uniquely refined while maintaining its authentic bones.
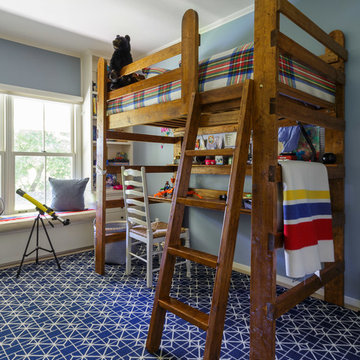
This boy's room features a custom raised bunk bed / desk combination and graphic area rug. Equal parts style + function, and 100% a reflection of the cool boy who lives here.
Design by Courtney B. Smith. Photograph by David D. Livingston.
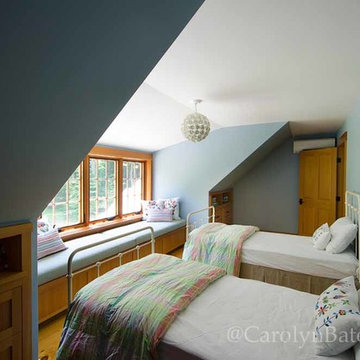
Carolyn Bates Photography
バーリントンにある中くらいなトラディショナルスタイルのおしゃれなロフト寝室 (青い壁、淡色無垢フローリング)
バーリントンにある中くらいなトラディショナルスタイルのおしゃれなロフト寝室 (青い壁、淡色無垢フローリング)
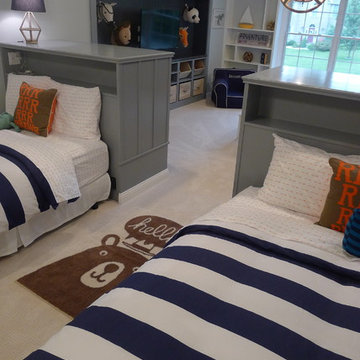
This once unused bonus room was transformed into a wonderful new bedroom for a boy with lots of room to grow, play and have sleepovers. We took advantage of the attic space either side of the room by recessing the TV / storage area and also on the opposite side with the double desk unit. The room was separated by the sets of drawers that have custom headboards at the back of them, this helping with the great length of this room. Custom bookcase shelving was made for the window wall to also create not only depth but display as well. The clients as well as their son are enjoying the room!
ロフト寝室 (青い壁) の写真
1
