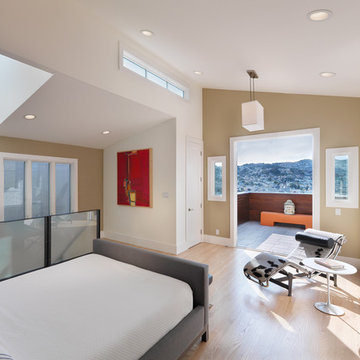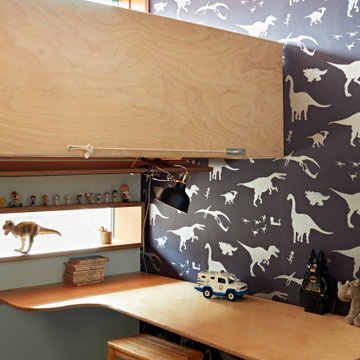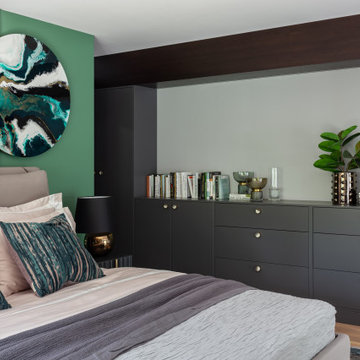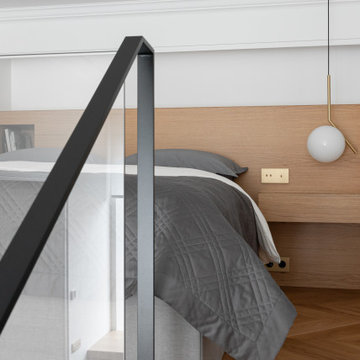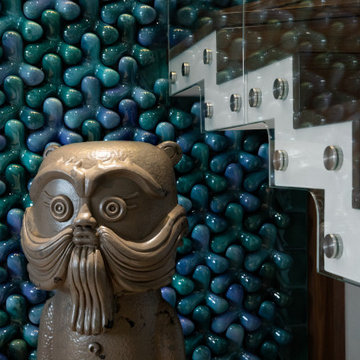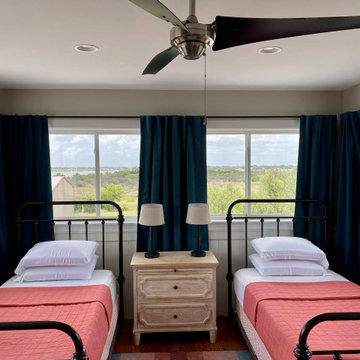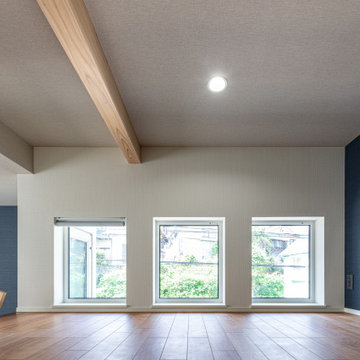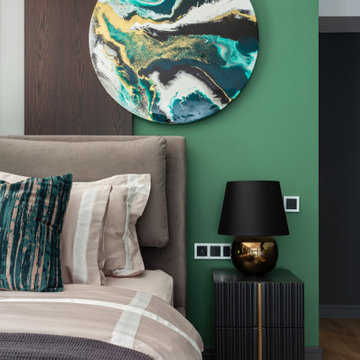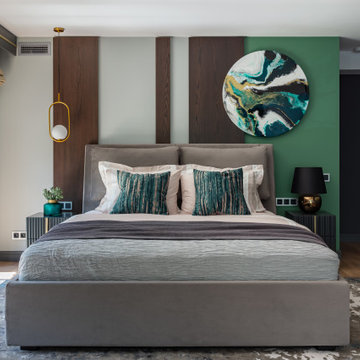ロフト寝室 (アクセントウォール) の写真
絞り込み:
資材コスト
並び替え:今日の人気順
写真 1〜20 枚目(全 46 枚)
1/3
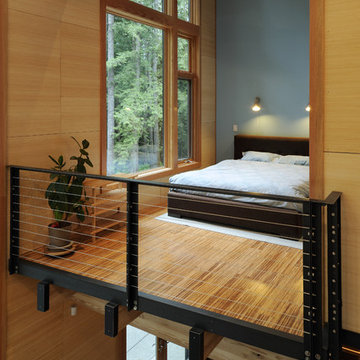
Sliding barn doors separate the master bedroom balcony from the entry and living room
シアトルにある中くらいなコンテンポラリースタイルのおしゃれなロフト寝室 (竹フローリング、青い壁、暖炉なし、アクセントウォール) のレイアウト
シアトルにある中くらいなコンテンポラリースタイルのおしゃれなロフト寝室 (竹フローリング、青い壁、暖炉なし、アクセントウォール) のレイアウト
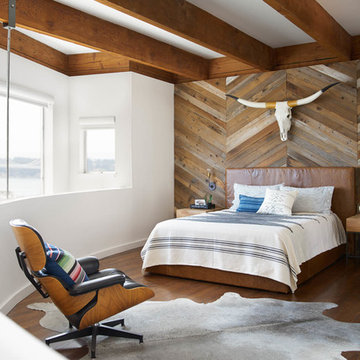
Photography by Thomas Kuoh, Interior Design: Studio Revolution
サンフランシスコにあるコンテンポラリースタイルのおしゃれなロフト寝室 (白い壁、無垢フローリング、茶色い床、アクセントウォール) のインテリア
サンフランシスコにあるコンテンポラリースタイルのおしゃれなロフト寝室 (白い壁、無垢フローリング、茶色い床、アクセントウォール) のインテリア
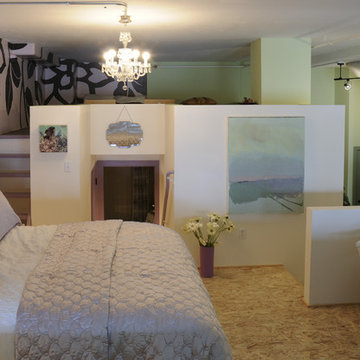
Decorative painter ( muralist) Ted Somogyi
Original Fine Art Hang Art Gallery
サンフランシスコにあるインダストリアルスタイルのおしゃれなロフト寝室 (合板フローリング、アクセントウォール) のインテリア
サンフランシスコにあるインダストリアルスタイルのおしゃれなロフト寝室 (合板フローリング、アクセントウォール) のインテリア
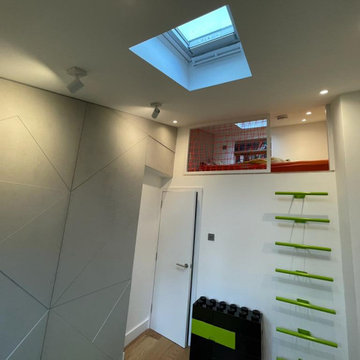
Converting two small children bedroom on the second floor, incorporating loft storage above, redesigning roof structure, to create 2 awesome sleeping pods, accessed by ladders. Utilising floor space for children's day to day activities
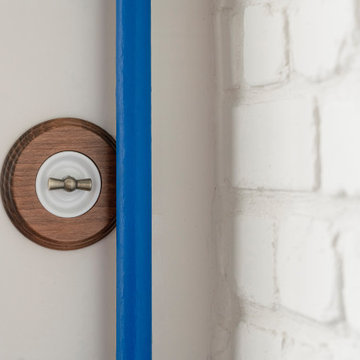
Кирпичная кладка советской эпохи в современном интерьере по дизайну Елены Королёвой. Подрядчик по ремонту старых кирпичных кладок: компания BRICKTILES.ru; фотограф: Антон Твелф.
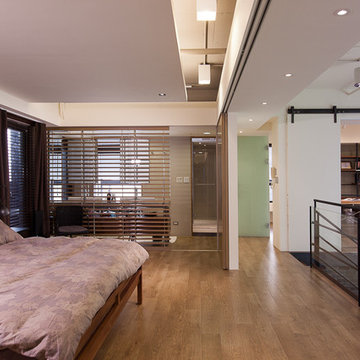
By PMK+designers
http://www.facebook.com/PmkDesigners
http://fotologue.jp/pmk
Designer: Kevin Yang
Project Manager: Hsu Wen-Hung
Project Name: Lai Residence
Location: Kaohsiung City, Taiwan
Photography by: Joey Liu
This two-story penthouse apartment embodies many of PMK’s ideas about integration between space, architecture, urban living, and spirituality into everyday life. Designed for a young couple with a recent newborn daughter, this residence is centered on a common area on the lower floor that supports a wide range of activities, from cooking and dining, family entertainment and music, as well as coming together as a family by its visually seamless transitions from inside to outside to merge the house into its’ cityscape. The large two-story volume of the living area keeps the second floor connected containing a semi-private master bedroom, walk-in closet and master bath, plus a separate private study.
The integrity of the home’s materials was also an important factor in the design—solid woods, concrete, and raw metal were selected because they stand up to day to day needs of a family’s use yet look even better with age. Brick wall surfaces are carefully placed for the display of art and objects, so that these elements are integrated into the architectural fabric of the space.
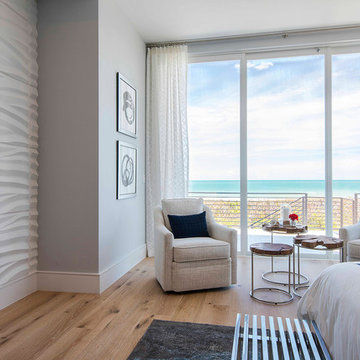
The specialty product on the wall adds texture, depth, and interest to the space! This all white bedroom with pops of navy blue makes us want to stay forever.
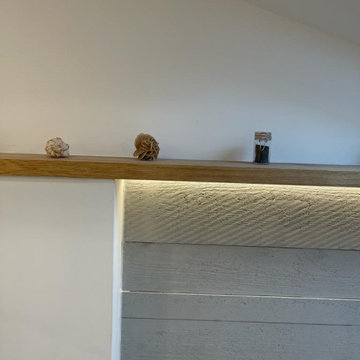
Converting two small children bedroom on the second floor, incorporating loft storage above, redesigning roof structure, to create 2 awesome sleeping pods, accessed by ladders. Utilising floor space for children's day to day activities
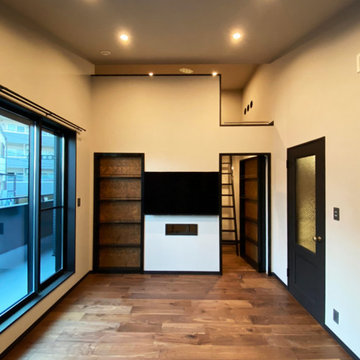
ロフトは多目的に。ロフト下は収納力抜群です。
大阪にある広いモダンスタイルのおしゃれなロフト寝室 (白い壁、無垢フローリング、暖炉なし、茶色い床、クロスの天井、壁紙、アクセントウォール、白い天井) のインテリア
大阪にある広いモダンスタイルのおしゃれなロフト寝室 (白い壁、無垢フローリング、暖炉なし、茶色い床、クロスの天井、壁紙、アクセントウォール、白い天井) のインテリア
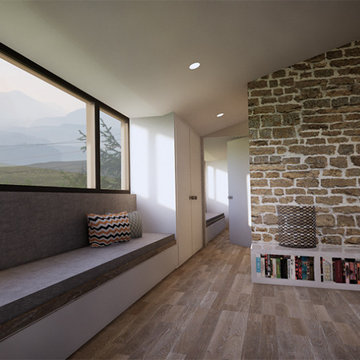
Mezzanine window seat
モダンスタイルのおしゃれなロフト寝室 (淡色無垢フローリング、白い壁、薪ストーブ、コンクリートの暖炉まわり、レンガ壁、アクセントウォール) のレイアウト
モダンスタイルのおしゃれなロフト寝室 (淡色無垢フローリング、白い壁、薪ストーブ、コンクリートの暖炉まわり、レンガ壁、アクセントウォール) のレイアウト
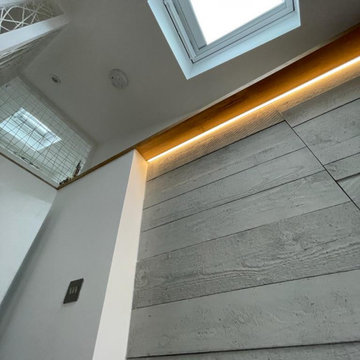
Converting two small children bedroom on the second floor, incorporating loft storage above, redesigning roof structure, to create 2 awesome sleeping pods, accessed by ladders. Utilising floor space for children's day to day activities
ロフト寝室 (アクセントウォール) の写真
1
