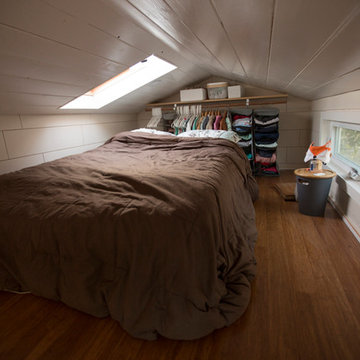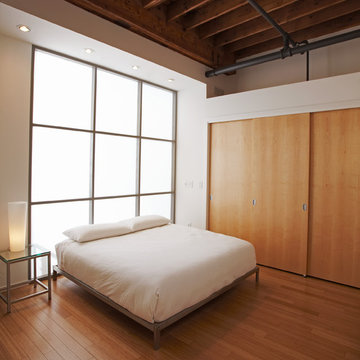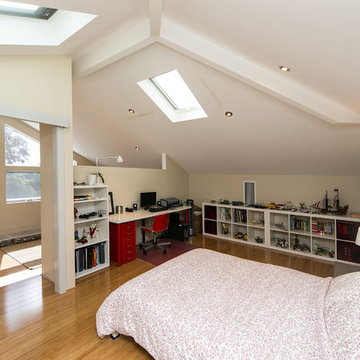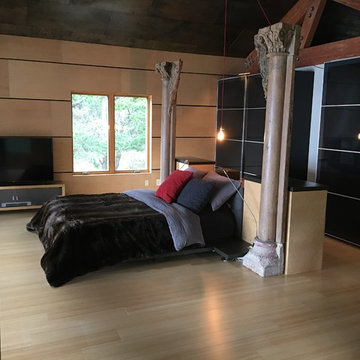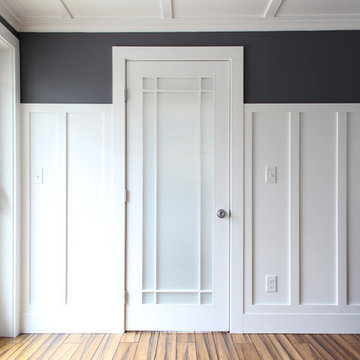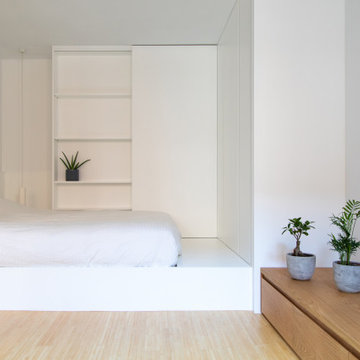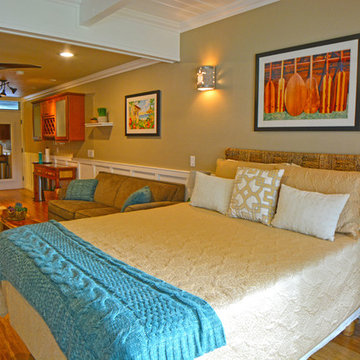ロフト寝室 (竹フローリング) の写真
絞り込み:
資材コスト
並び替え:今日の人気順
写真 1〜20 枚目(全 52 枚)
1/3
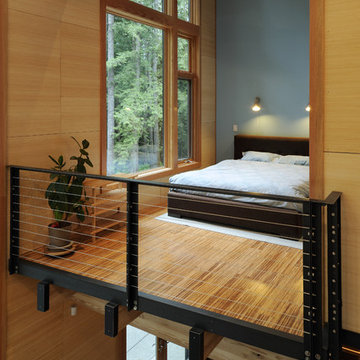
Sliding barn doors separate the master bedroom balcony from the entry and living room
シアトルにある中くらいなコンテンポラリースタイルのおしゃれなロフト寝室 (竹フローリング、青い壁、暖炉なし、アクセントウォール) のレイアウト
シアトルにある中くらいなコンテンポラリースタイルのおしゃれなロフト寝室 (竹フローリング、青い壁、暖炉なし、アクセントウォール) のレイアウト
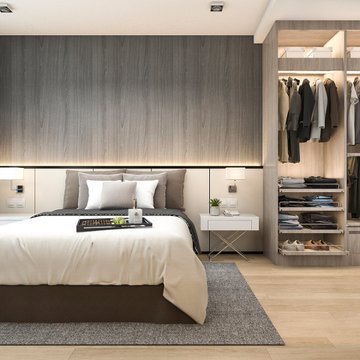
Clean Bedroom Design with simple colors and lighting, plenty of storage, bamboo flooring.
フェニックスにある小さなコンテンポラリースタイルのおしゃれなロフト寝室 (グレーの壁、竹フローリング、暖炉なし、塗装板張りの暖炉まわり、ベージュの床、格子天井、パネル壁) のインテリア
フェニックスにある小さなコンテンポラリースタイルのおしゃれなロフト寝室 (グレーの壁、竹フローリング、暖炉なし、塗装板張りの暖炉まわり、ベージュの床、格子天井、パネル壁) のインテリア
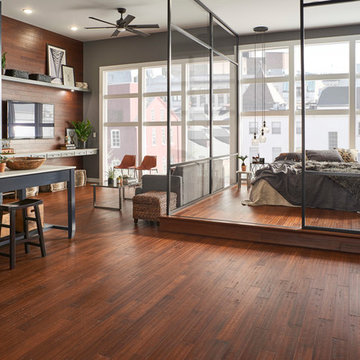
Bamboo floors' popularity has increased over the past few years as people have become more aware of the fragile state of the environment. Because it is a grass rather than a wood, it grows far more quickly than a tree. The plant's extensive root system continually grows underground and it replenishes itself naturally, as grass does.
New growth, which springs out of the ground and can mature up to 24" in 24 hours and unlike trees, bamboo will regenerate quickly, making it a renewable resource.
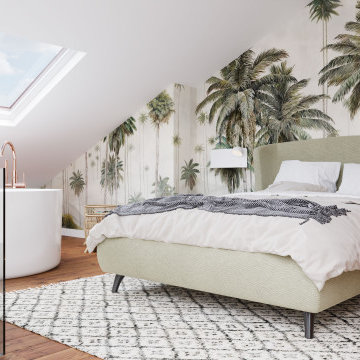
Bedroom_bathtub_massaldebain_rug_nordal_brussels_by_isabel_gomez_interiors (2)Bedroom_brussels_built_in_wardrobe_bamboo_floor_by_isabel_gomez_interiors (3)Bedroom_sink_wood_stone_tikamoon_brussels_by_isabel_gomez_interiorsBedroom_wallpaper_karaventura_saba_side_table_pink_hubsch_interior_brussels_by_isabel_gomez_interiors
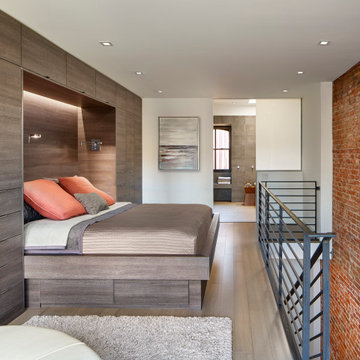
The closet/headboard feature wall maximizes storage and organization in the master suite. Custom millwork by Jason Heilman Woodworking.
フィラデルフィアにあるコンテンポラリースタイルのおしゃれなロフト寝室 (竹フローリング、白い壁、茶色い床) のレイアウト
フィラデルフィアにあるコンテンポラリースタイルのおしゃれなロフト寝室 (竹フローリング、白い壁、茶色い床) のレイアウト
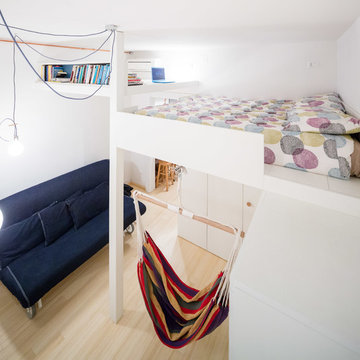
Attraverso questo intervento di ristrutturazione siamo riusciti ad ottenere uno spazio multi funzione.
Camera da letto e soggiorno in soli 20 mq senza rinunciare ad avere un letto matrimoniale e ad una scrivania molto spaziosa.
per accedere al letto a soppalco la libreria è stata rinforzata e funge da scala a gradoni
Marco Curatolo
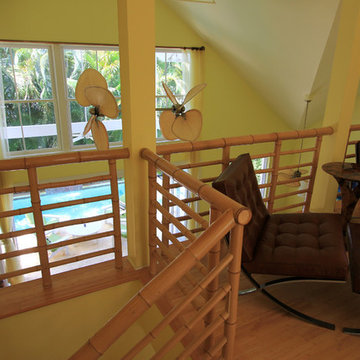
A detail view of the custom bamboo handrails in the loft/guest bedroom e great room. The handrails provide protection, relate to the bamboo flooring, and enhance the tropical theme. Large sliding frosted glass panels may be closed when needed to provide privacy for use as a guest bedroom.
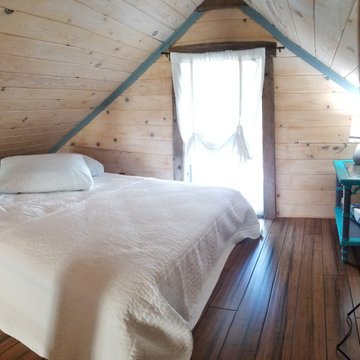
Loft with full bed in this Short Term Rental
他の地域にあるラスティックスタイルのおしゃれなロフト寝室 (竹フローリング、茶色い床、板張り天井、板張り壁) のレイアウト
他の地域にあるラスティックスタイルのおしゃれなロフト寝室 (竹フローリング、茶色い床、板張り天井、板張り壁) のレイアウト
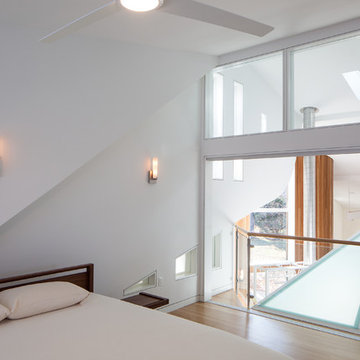
Our design for the expansion and gut renovation of a small 1200 square foot house in a residential neighborhood triples is size, and reworks the living arrangement. The rear addition takes advantage of southern exposure with a "greenhouse" room that provides solar heat gain in winter, shading in summer, and a vast connection to the rear yard.
Architecturally, we used an approach we call "willful practicality." The new soaring ceiling ties together first and second floors in a dramatic volumetric expansion of space, while providing increased ventilation and daylighting from greenhouse to operable windows and skylights at the peak. Exterior pockets of space are created from curved forces pushing in from outside to form cedar clad porch and stoop.
Sustainable design is employed throughout all materials, energy systems and insulation. Masonry exterior walls and concrete floors provide thermal mass for the interior by insulating the exterior. An ERV system facilitates increased air changes and minimizes changes to the interior air temperature. Energy and water saving features and renewable, non-toxic materal selections are important aspects of the house design. Environmental community issues are addressed with a drywell in the side yard to mitigate rain runoff into the town sewer system. The long sloping south facing roof is in anticipation of future solar panels, with the standing seam metal roof providing anchoring opportunities for the panels.
The exterior walls are clad in stucco, cedar, and cement-fiber panels defining different areas of the house. Closed cell spray insulation is applied to exterior walls and roof, giving the house an "air-tight" seal against air infiltration and a high R-value. The ERV system provides the ventilation needed with this tight envelope. The interior comfort level and economizing are the beneficial results of the building methods and systems employed in the house.
Photographer: Peter Kubilus
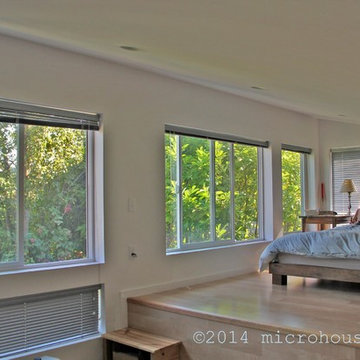
In this back yard cottage, the sleeping area is elevated above the bedroom floor.
シアトルにある小さなコンテンポラリースタイルのおしゃれなロフト寝室 (竹フローリング、暖炉なし、白い壁) のレイアウト
シアトルにある小さなコンテンポラリースタイルのおしゃれなロフト寝室 (竹フローリング、暖炉なし、白い壁) のレイアウト
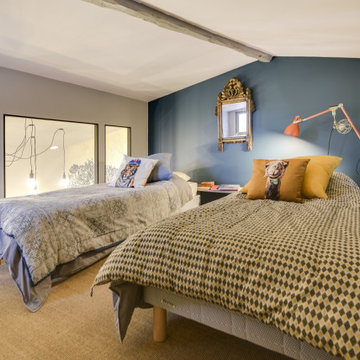
Sous le faîte de la toiture, la mezzanine abrite une seconde chambre double de 12 mètres carrés au sol, avec vue plongeante sur le salon en dessous
ボルドーにある中くらいなコンテンポラリースタイルのおしゃれなロフト寝室 (青い壁、竹フローリング、暖炉なし、ベージュの床)
ボルドーにある中くらいなコンテンポラリースタイルのおしゃれなロフト寝室 (青い壁、竹フローリング、暖炉なし、ベージュの床)
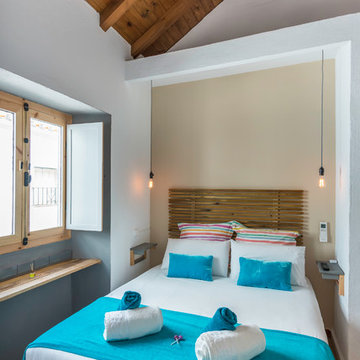
ARCHITECTURE PHOTO SPAIN
Fotografía de Arquitectura e Interiores
Fotografo Monica Velo
マラガにある小さなミッドセンチュリースタイルのおしゃれなロフト寝室 (白い壁、竹フローリング、茶色い床) のインテリア
マラガにある小さなミッドセンチュリースタイルのおしゃれなロフト寝室 (白い壁、竹フローリング、茶色い床) のインテリア
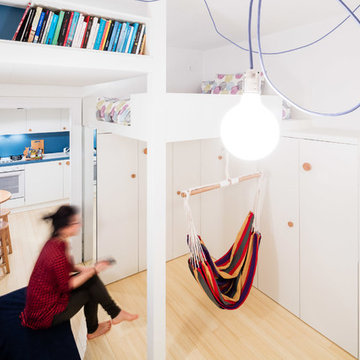
Ristrutturazione completa di un monolocale al quartiere Isola a Milano, la zona soggiorno nasconde un letto soppalco a doppia altezza, con un intero piano scrivania in quota.
La zona sotto il letto è interamente dedicata alla cabina armadio.
L'amaca appesa alla struttura del letto permette di avere una zona per il relax e la lettura.
le luci sono completamente customizzate e create con bulbi led e filo elettrico telato colorato.
Il pavimento è in bamboo massello.
Fotografie: Marco Curatolo
ロフト寝室 (竹フローリング) の写真
1
