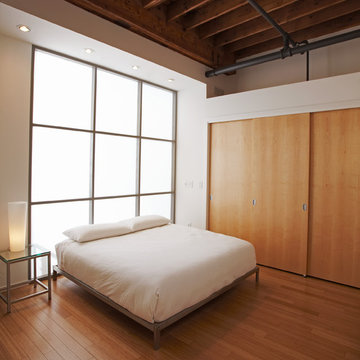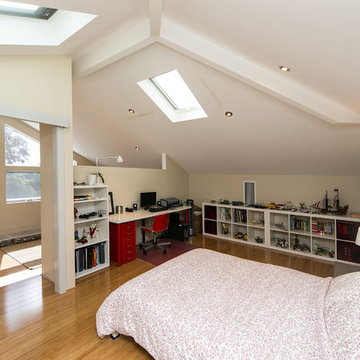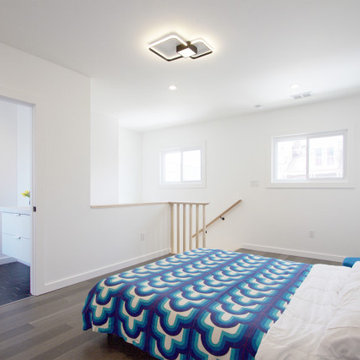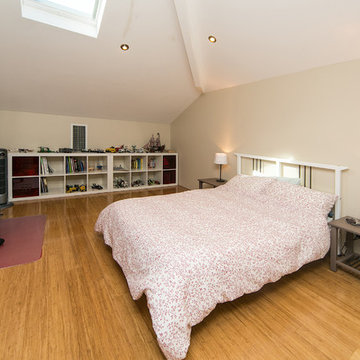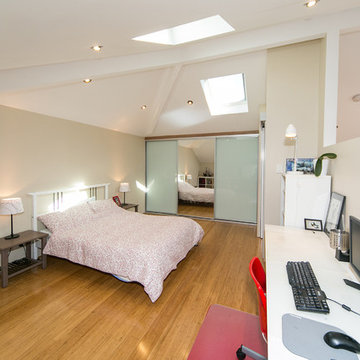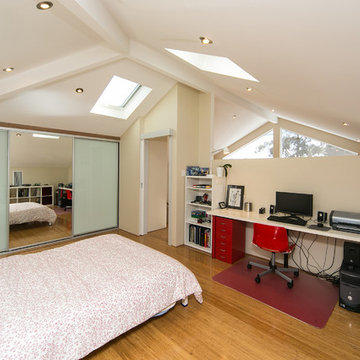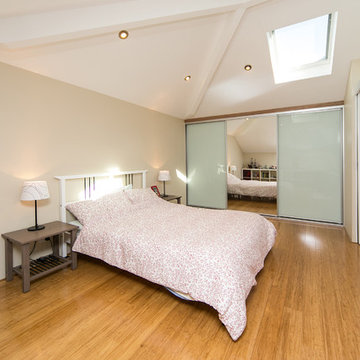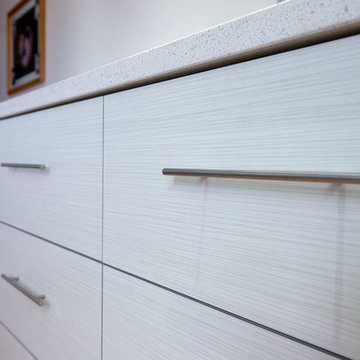寝室
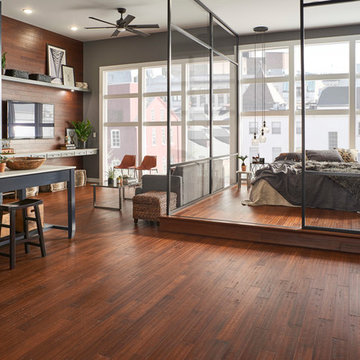
Bamboo floors' popularity has increased over the past few years as people have become more aware of the fragile state of the environment. Because it is a grass rather than a wood, it grows far more quickly than a tree. The plant's extensive root system continually grows underground and it replenishes itself naturally, as grass does.
New growth, which springs out of the ground and can mature up to 24" in 24 hours and unlike trees, bamboo will regenerate quickly, making it a renewable resource.
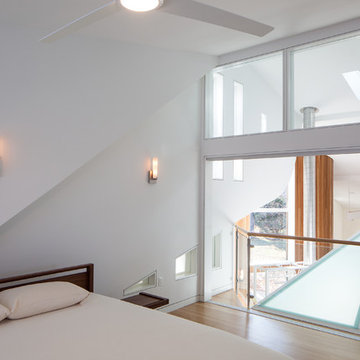
Our design for the expansion and gut renovation of a small 1200 square foot house in a residential neighborhood triples is size, and reworks the living arrangement. The rear addition takes advantage of southern exposure with a "greenhouse" room that provides solar heat gain in winter, shading in summer, and a vast connection to the rear yard.
Architecturally, we used an approach we call "willful practicality." The new soaring ceiling ties together first and second floors in a dramatic volumetric expansion of space, while providing increased ventilation and daylighting from greenhouse to operable windows and skylights at the peak. Exterior pockets of space are created from curved forces pushing in from outside to form cedar clad porch and stoop.
Sustainable design is employed throughout all materials, energy systems and insulation. Masonry exterior walls and concrete floors provide thermal mass for the interior by insulating the exterior. An ERV system facilitates increased air changes and minimizes changes to the interior air temperature. Energy and water saving features and renewable, non-toxic materal selections are important aspects of the house design. Environmental community issues are addressed with a drywell in the side yard to mitigate rain runoff into the town sewer system. The long sloping south facing roof is in anticipation of future solar panels, with the standing seam metal roof providing anchoring opportunities for the panels.
The exterior walls are clad in stucco, cedar, and cement-fiber panels defining different areas of the house. Closed cell spray insulation is applied to exterior walls and roof, giving the house an "air-tight" seal against air infiltration and a high R-value. The ERV system provides the ventilation needed with this tight envelope. The interior comfort level and economizing are the beneficial results of the building methods and systems employed in the house.
Photographer: Peter Kubilus
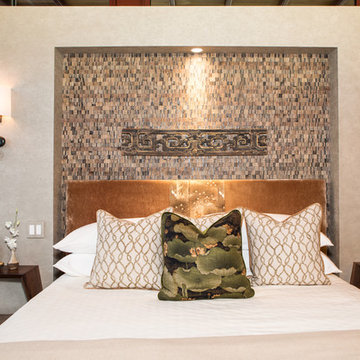
www.erikabiermanphotography.com
ロサンゼルスにある中くらいなモダンスタイルのおしゃれなロフト寝室 (緑の壁、竹フローリング、暖炉なし) のレイアウト
ロサンゼルスにある中くらいなモダンスタイルのおしゃれなロフト寝室 (緑の壁、竹フローリング、暖炉なし) のレイアウト
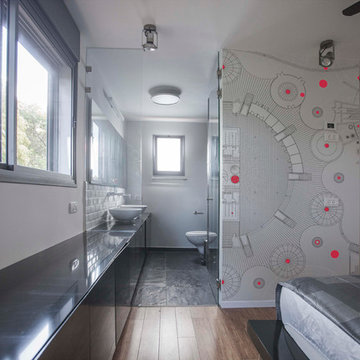
Red is the ultimate cure for sadness...
photographed by Dan Balilti
テルアビブにある広いモダンスタイルのおしゃれなロフト寝室 (グレーの壁、竹フローリング) のインテリア
テルアビブにある広いモダンスタイルのおしゃれなロフト寝室 (グレーの壁、竹フローリング) のインテリア
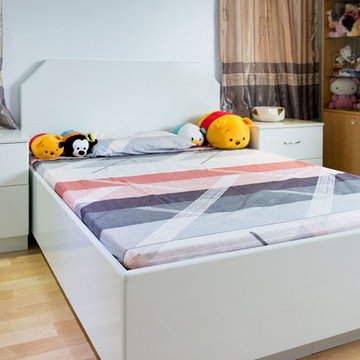
A modern bedroom with a white queen sized bed and two white bedside tables. Custom made with soft closing drawers.
April Acquavella
ハワイにある広いモダンスタイルのおしゃれなロフト寝室 (青い壁、竹フローリング)
ハワイにある広いモダンスタイルのおしゃれなロフト寝室 (青い壁、竹フローリング)
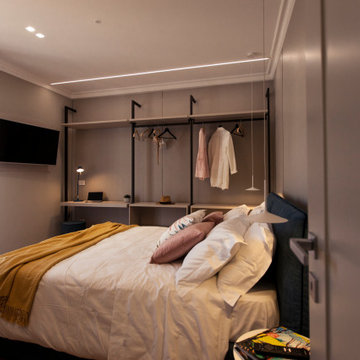
Démolition et reconstruction d'un immeuble dans le centre historique de Castellammare del Golfo composé de petits appartements confortables où vous pourrez passer vos vacances. L'idée était de conserver l'aspect architectural avec un goût historique actuel mais en le reproposant dans une tonalité moderne.Des matériaux précieux ont été utilisés, tels que du parquet en bambou pour le sol, du marbre pour les salles de bains et le hall d'entrée, un escalier métallique avec des marches en bois et des couloirs en marbre, des luminaires encastrés ou suspendus, des boiserie sur les murs des chambres et dans les couloirs, des dressings ouverte, portes intérieures en laque mate avec une couleur raffinée, fenêtres en bois, meubles sur mesure, mini-piscines et mobilier d'extérieur. Chaque étage se distingue par la couleur, l'ameublement et les accessoires d'ameublement. Tout est contrôlé par l'utilisation de la domotique. Un projet de design d'intérieur avec un design unique qui a permis d'obtenir des appartements de luxe.
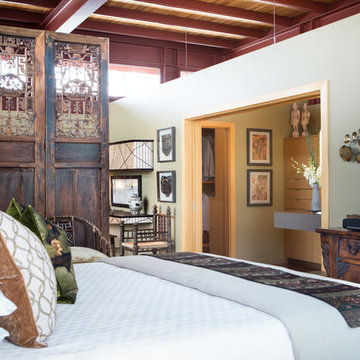
www.erikabiermanphotography.com
ロサンゼルスにある中くらいなモダンスタイルのおしゃれなロフト寝室 (緑の壁、竹フローリング、暖炉なし) のインテリア
ロサンゼルスにある中くらいなモダンスタイルのおしゃれなロフト寝室 (緑の壁、竹フローリング、暖炉なし) のインテリア
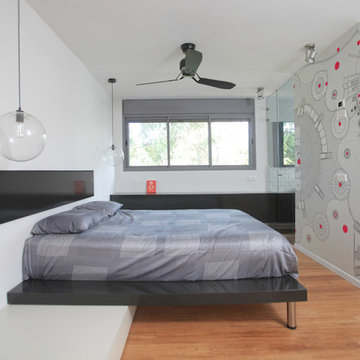
Red is the ultimate cure for sadness...
photographed by Dan Balilti
テルアビブにある広いモダンスタイルのおしゃれなロフト寝室 (グレーの壁、竹フローリング)
テルアビブにある広いモダンスタイルのおしゃれなロフト寝室 (グレーの壁、竹フローリング)
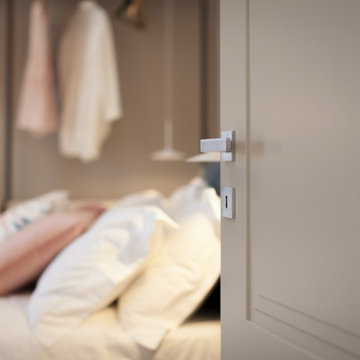
Démolition et reconstruction d'un immeuble dans le centre historique de Castellammare del Golfo composé de petits appartements confortables où vous pourrez passer vos vacances. L'idée était de conserver l'aspect architectural avec un goût historique actuel mais en le reproposant dans une tonalité moderne.Des matériaux précieux ont été utilisés, tels que du parquet en bambou pour le sol, du marbre pour les salles de bains et le hall d'entrée, un escalier métallique avec des marches en bois et des couloirs en marbre, des luminaires encastrés ou suspendus, des boiserie sur les murs des chambres et dans les couloirs, des dressings ouverte, portes intérieures en laque mate avec une couleur raffinée, fenêtres en bois, meubles sur mesure, mini-piscines et mobilier d'extérieur. Chaque étage se distingue par la couleur, l'ameublement et les accessoires d'ameublement. Tout est contrôlé par l'utilisation de la domotique. Un projet de design d'intérieur avec un design unique qui a permis d'obtenir des appartements de luxe.
1
