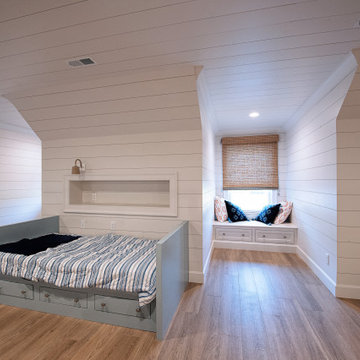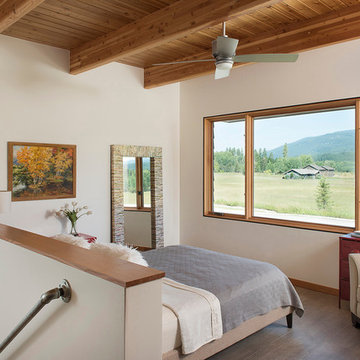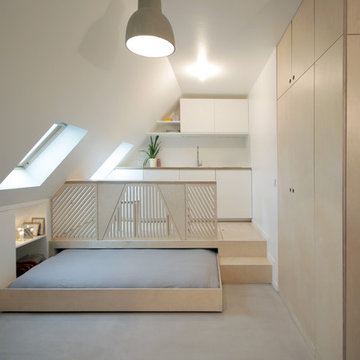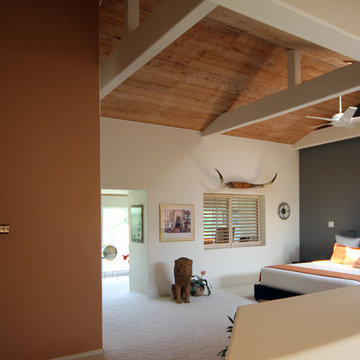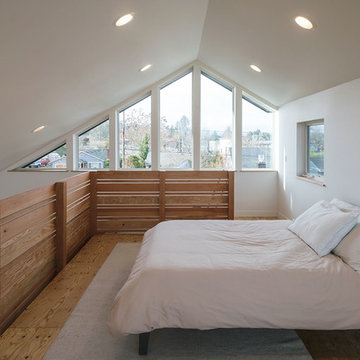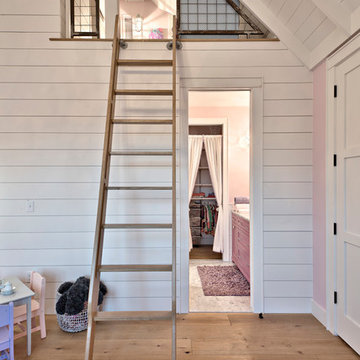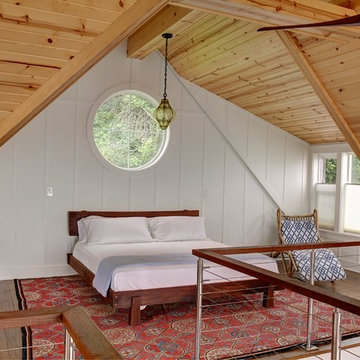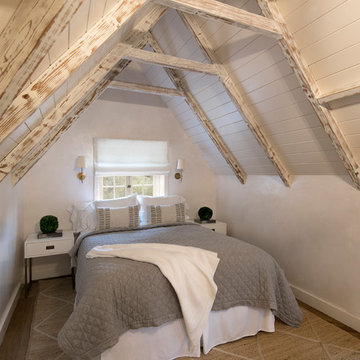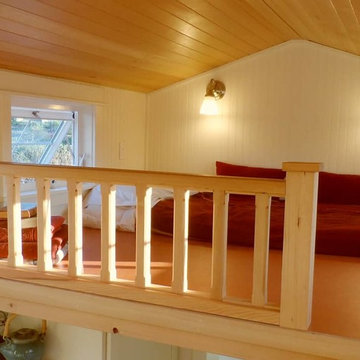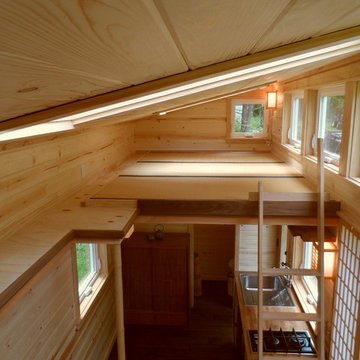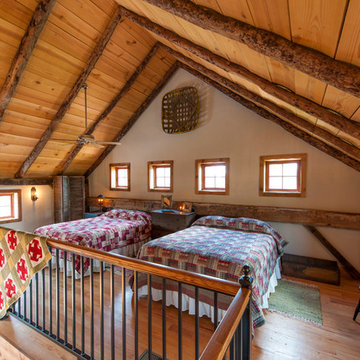ブラウンのロフト寝室の写真
絞り込み:
資材コスト
並び替え:今日の人気順
写真 1〜20 枚目(全 1,890 枚)
1/3
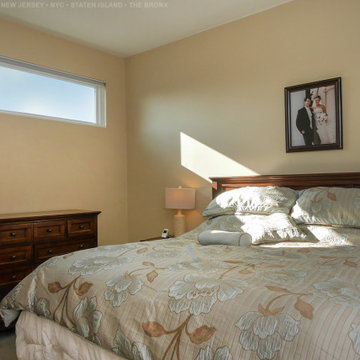
Unique picture window we installed in this nice bedroom. This long and narrow replacement window provides privacy while also letting in lots of natural light, and looks style in this small but lovely bedroom. Find out more about getting new windows in your home from Renewal by Andersen New Jersey, New York City, The Bronx and Staten Island.
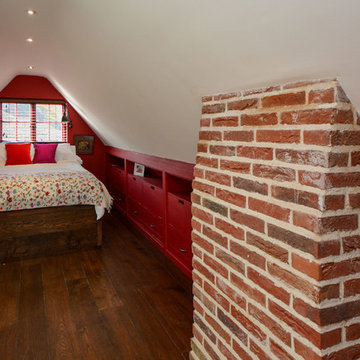
Loft style bedroom with bespoke bed and built in storage
Photographs - Mike Waterman
ケントにある小さなカントリー風のおしゃれなロフト寝室 (赤い壁、濃色無垢フローリング、暖炉なし)
ケントにある小さなカントリー風のおしゃれなロフト寝室 (赤い壁、濃色無垢フローリング、暖炉なし)
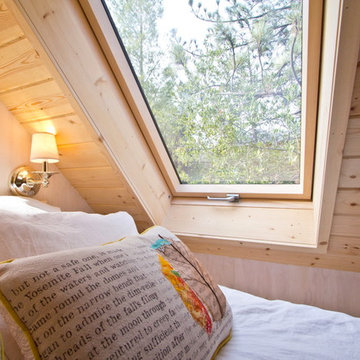
The bedroom loft has a large operable skylight. Photo by Eileen Descallar Ringwald
ロサンゼルスにある小さなコンテンポラリースタイルのおしゃれなロフト寝室 (白い壁、淡色無垢フローリング、暖炉なし)
ロサンゼルスにある小さなコンテンポラリースタイルのおしゃれなロフト寝室 (白い壁、淡色無垢フローリング、暖炉なし)
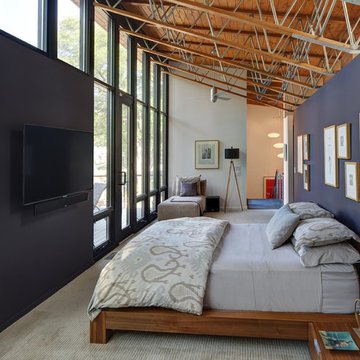
Tricia Shay Photography
ミルウォーキーにある広いコンテンポラリースタイルのおしゃれなロフト寝室 (青い壁、カーペット敷き、暖炉なし、グレーの床、勾配天井)
ミルウォーキーにある広いコンテンポラリースタイルのおしゃれなロフト寝室 (青い壁、カーペット敷き、暖炉なし、グレーの床、勾配天井)

The Eagle Harbor Cabin is located on a wooded waterfront property on Lake Superior, at the northerly edge of Michigan’s Upper Peninsula, about 300 miles northeast of Minneapolis.
The wooded 3-acre site features the rocky shoreline of Lake Superior, a lake that sometimes behaves like the ocean. The 2,000 SF cabin cantilevers out toward the water, with a 40-ft. long glass wall facing the spectacular beauty of the lake. The cabin is composed of two simple volumes: a large open living/dining/kitchen space with an open timber ceiling structure and a 2-story “bedroom tower,” with the kids’ bedroom on the ground floor and the parents’ bedroom stacked above.
The interior spaces are wood paneled, with exposed framing in the ceiling. The cabinets use PLYBOO, a FSC-certified bamboo product, with mahogany end panels. The use of mahogany is repeated in the custom mahogany/steel curvilinear dining table and in the custom mahogany coffee table. The cabin has a simple, elemental quality that is enhanced by custom touches such as the curvilinear maple entry screen and the custom furniture pieces. The cabin utilizes native Michigan hardwoods such as maple and birch. The exterior of the cabin is clad in corrugated metal siding, offset by the tall fireplace mass of Montana ledgestone at the east end.
The house has a number of sustainable or “green” building features, including 2x8 construction (40% greater insulation value); generous glass areas to provide natural lighting and ventilation; large overhangs for sun and snow protection; and metal siding for maximum durability. Sustainable interior finish materials include bamboo/plywood cabinets, linoleum floors, locally-grown maple flooring and birch paneling, and low-VOC paints.
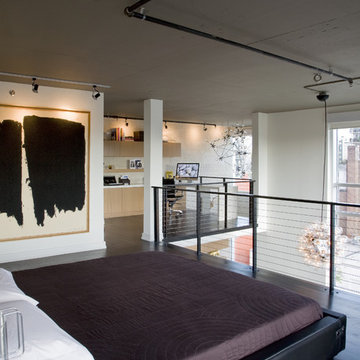
The master bedroom suite on the upper level was opened up to a large sleeping area and a study area beyond, both opening onto the atrium that floods the area with light. Daytime and night-time blackout shades are electronically operated to turn the whole area dark for sleeping.
Featured in Houzz Idea Book: http://tinyurl.com/cd9pkrd
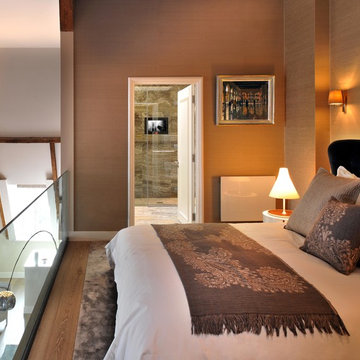
Master Bedroom with ensuite Master Bathroom
Philip Vile
ロンドンにある中くらいなコンテンポラリースタイルのおしゃれなロフト寝室 (ベージュの壁、無垢フローリング) のインテリア
ロンドンにある中くらいなコンテンポラリースタイルのおしゃれなロフト寝室 (ベージュの壁、無垢フローリング) のインテリア
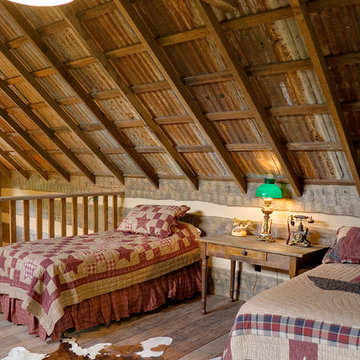
Rustic loft bedroom with tin roof. Photo by Brian Greenstone
オースティンにある小さなラスティックスタイルのおしゃれなロフト寝室 (無垢フローリング) のインテリア
オースティンにある小さなラスティックスタイルのおしゃれなロフト寝室 (無垢フローリング) のインテリア
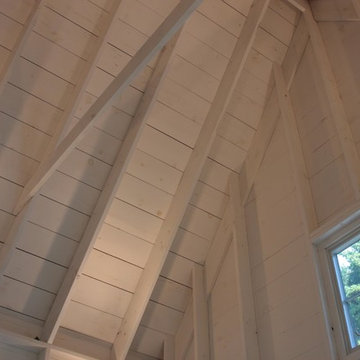
Informal and camp-like, the sleeping area borrows from the local tradition of the sail loft.
ポートランド(メイン)にある小さなカントリー風のおしゃれなロフト寝室 (白い壁、淡色無垢フローリング) のレイアウト
ポートランド(メイン)にある小さなカントリー風のおしゃれなロフト寝室 (白い壁、淡色無垢フローリング) のレイアウト
ブラウンのロフト寝室の写真
1
