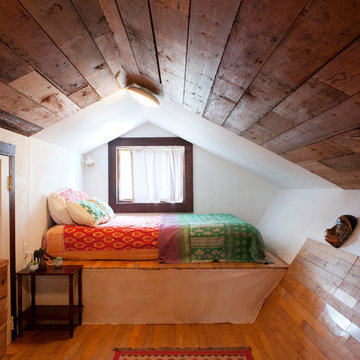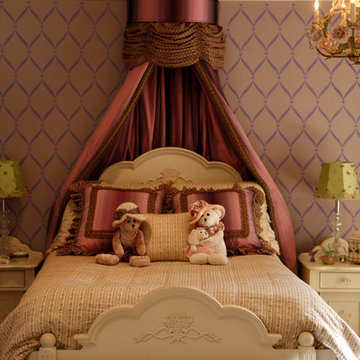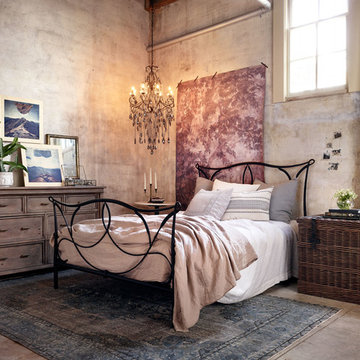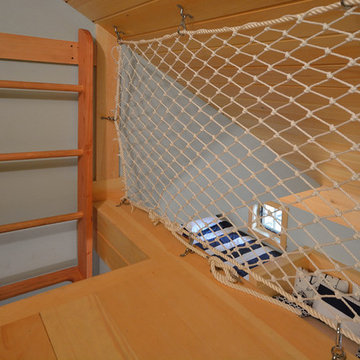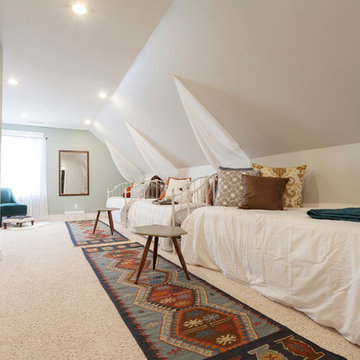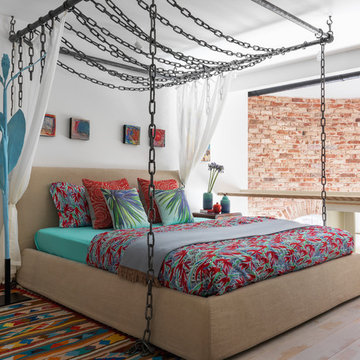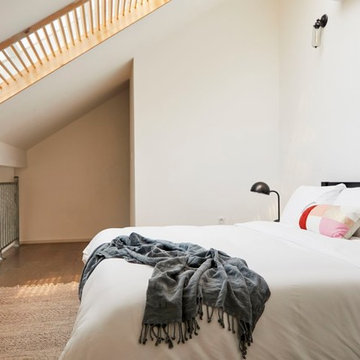ブラウンのエクレクティックスタイルのロフト寝室の写真
絞り込み:
資材コスト
並び替え:今日の人気順
写真 1〜20 枚目(全 83 枚)
1/4
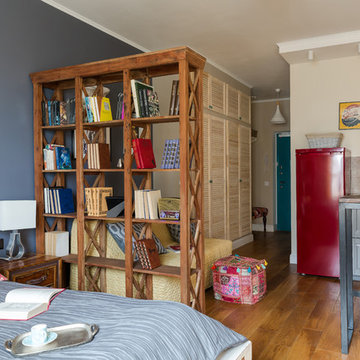
фотографы: Екатерина Титенко, Анна Чернышова, дизайнер: Алла Сеничева
サンクトペテルブルクにある小さなエクレクティックスタイルのおしゃれなロフト寝室 (グレーの壁、ラミネートの床、暖炉なし)
サンクトペテルブルクにある小さなエクレクティックスタイルのおしゃれなロフト寝室 (グレーの壁、ラミネートの床、暖炉なし)
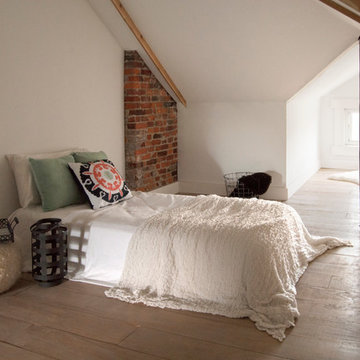
Photo: Adrienne DeRosa © 2015 Houzz
Tucked away under the eaves, the third-floor attic declares itself as a cozy hideaway. Characterized by soft finishes and a delicate simplicity, the room serves a multitude of purposes for the couple. "We can use [the attic] as an extra bedroom, an office, and an extra space to read or watch tv," says Catherine. "It is just a big cozy secluded space that is ideal for relaxing. Bryan tried to claim it as his man-cave, but hasn't succeeded in that just yet!" she jokes.
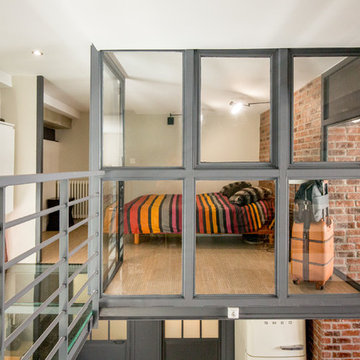
Photos : Jerome Coton © Houzz 2018 ;
Architecte : I F Rénovation
パリにあるエクレクティックスタイルのおしゃれなロフト寝室 (白い壁、ベージュの床)
パリにあるエクレクティックスタイルのおしゃれなロフト寝室 (白い壁、ベージュの床)
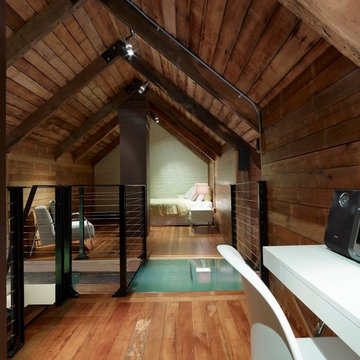
Brett Boardman Photography
The loft style master bedroom is connected to a functional study by a steel and glass bridge. This bridge brings more natural light to space underneath and acts as a modern addition to the detailed timber design.
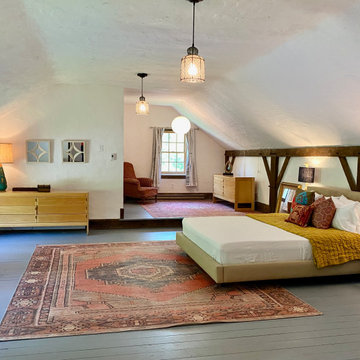
Primary bedroom suite in converted apple barn. Painted wood floors, eclectic furniture and fixtures makes for a loft like experience in a rural setting.
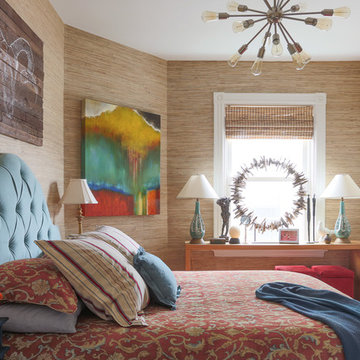
The sandy-hued grass-cloth background in this guest bedroom allows the blues and reds to pop. A moody driftwood sculpture, and 1930's French gold-leafed lamps add to a "boutique hotel" feeling in the cozy quarters. And the pièce de résistance. a sputnik style light fixture, has plenty of room to shine.
Photograph © Eric Roth Photography.
A love of blues and greens and a desire to feel connected to family were the key elements requested to be reflected in this home.
Project designed by Boston interior design studio Dane Austin Design. They serve Boston, Cambridge, Hingham, Cohasset, Newton, Weston, Lexington, Concord, Dover, Andover, Gloucester, as well as surrounding areas.
For more about Dane Austin Design, click here: https://daneaustindesign.com/
To learn more about this project, click here:
https://daneaustindesign.com/roseclair-residence
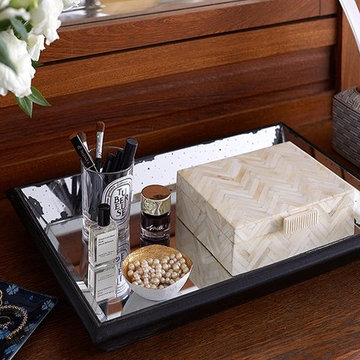
A mirrored tray corrals the candle vessel that holds Ari’s makeup and a mini catchall in which she stashes jewelry. The horn box holds other accessories and keepsakes.
Photo by Manuel Rodriguez
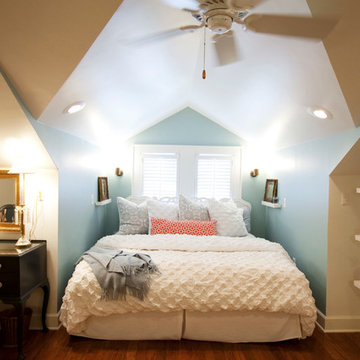
Abby Caroline Photography
アトランタにある中くらいなエクレクティックスタイルのおしゃれなロフト寝室 (青い壁、無垢フローリング、暖炉なし) のレイアウト
アトランタにある中くらいなエクレクティックスタイルのおしゃれなロフト寝室 (青い壁、無垢フローリング、暖炉なし) のレイアウト
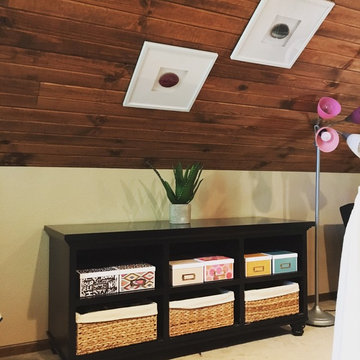
Hanging art on the incline of a loft ceiling adds a great conversation piece.
シカゴにある広いエクレクティックスタイルのおしゃれなロフト寝室 (カーペット敷き、暖炉なし) のレイアウト
シカゴにある広いエクレクティックスタイルのおしゃれなロフト寝室 (カーペット敷き、暖炉なし) のレイアウト
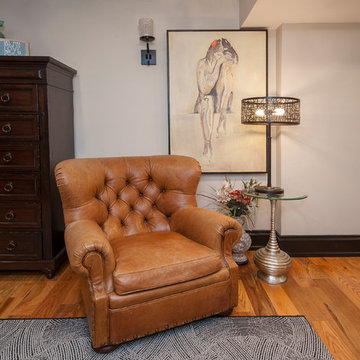
Accent Photography
ルイビルにある広いエクレクティックスタイルのおしゃれなロフト寝室 (ベージュの壁、淡色無垢フローリング、暖炉なし)
ルイビルにある広いエクレクティックスタイルのおしゃれなロフト寝室 (ベージュの壁、淡色無垢フローリング、暖炉なし)
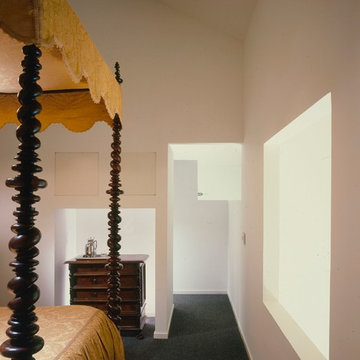
Unleashing the beauty of geometry, George Ranalli Architect's design for each triplex apartment is a striking example of intricate space-making at its best. Each room is thoughtfully keyed to an opening that emits light, creating a seamless flow of natural light throughout the space. The dramatic double-height living space is the heart of the design, showcasing the team's mastery of form and function. The design is not just visually stunning but also adds a sense of luxury and comfort to each apartment.
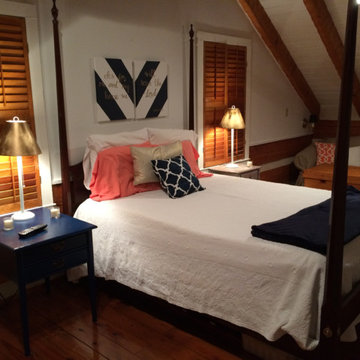
Guest bedroom; Loft style. The bed was existing, everything else was added.
リトルロックにあるエクレクティックスタイルのおしゃれなロフト寝室 (白い壁、濃色無垢フローリング)
リトルロックにあるエクレクティックスタイルのおしゃれなロフト寝室 (白い壁、濃色無垢フローリング)
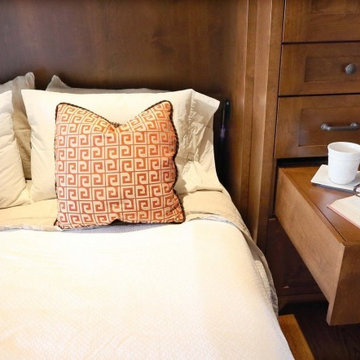
Custom built-ins allow for plenty of storage, and functionality.
Photo by: Chuck Crow
クリーブランドにあるエクレクティックスタイルのおしゃれなロフト寝室 (無垢フローリング、暖炉なし) のレイアウト
クリーブランドにあるエクレクティックスタイルのおしゃれなロフト寝室 (無垢フローリング、暖炉なし) のレイアウト
ブラウンのエクレクティックスタイルのロフト寝室の写真
1
