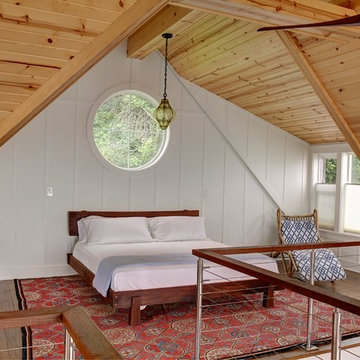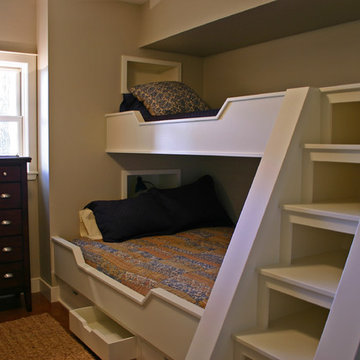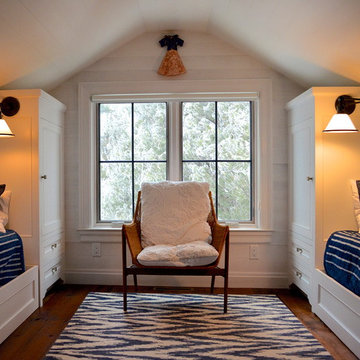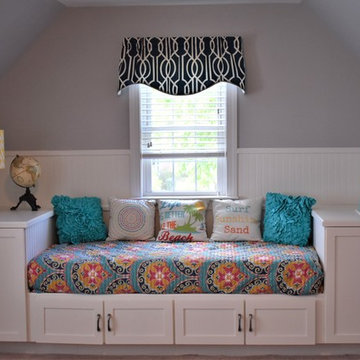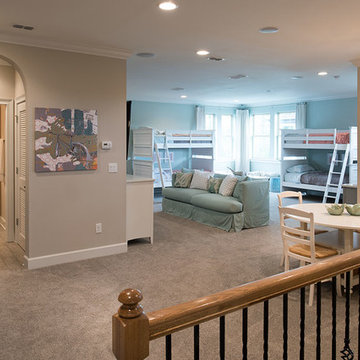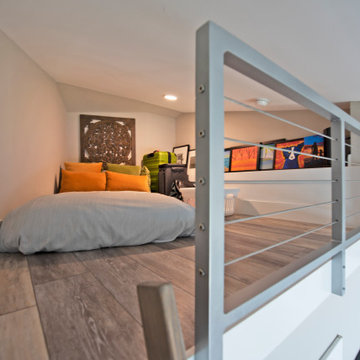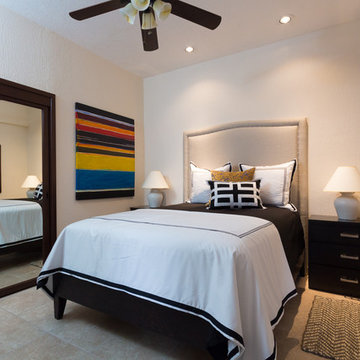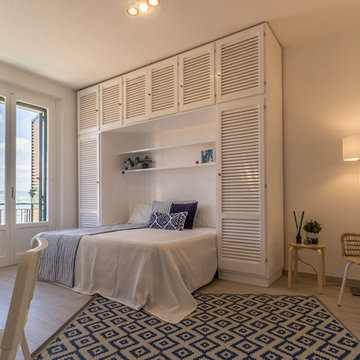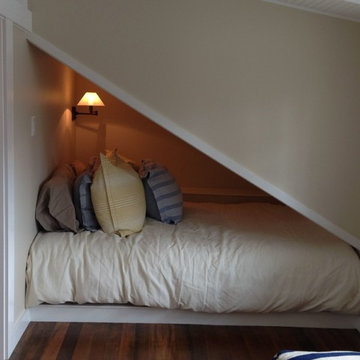ブラウンのビーチスタイルのロフト寝室の写真
絞り込み:
資材コスト
並び替え:今日の人気順
写真 1〜20 枚目(全 60 枚)
1/4
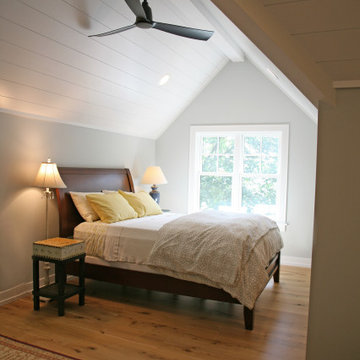
The vaulted ceiling and natural light in this bedroom are perfect for a cozy retreat for guests. With all of the natural materials and gathered furnishings, this space invites a good nights rest.
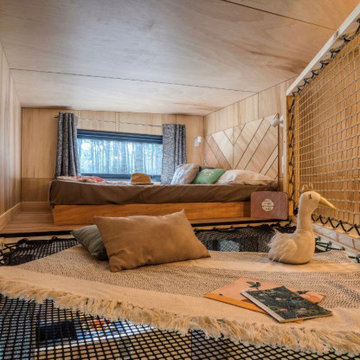
Très belle réalisation d'une Tiny House sur Lacanau fait par l’entreprise Ideal Tiny.
A la demande du client, le logement a été aménagé avec plusieurs filets LoftNets afin de rentabiliser l’espace, sécuriser l’étage et créer un espace de relaxation suspendu permettant de converser un maximum de luminosité dans la pièce.
Références : Deux filets d'habitation noirs en mailles tressées 15 mm pour la mezzanine et le garde-corps à l’étage et un filet d'habitation beige en mailles tressées 45 mm pour la terrasse extérieure.
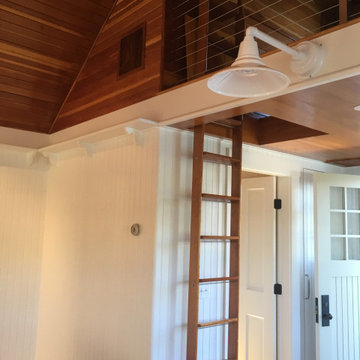
The sleeping loft.
他の地域にある小さなビーチスタイルのおしゃれなロフト寝室 (茶色い壁、淡色無垢フローリング、暖炉なし、茶色い床、板張り天井、板張り壁) のインテリア
他の地域にある小さなビーチスタイルのおしゃれなロフト寝室 (茶色い壁、淡色無垢フローリング、暖炉なし、茶色い床、板張り天井、板張り壁) のインテリア
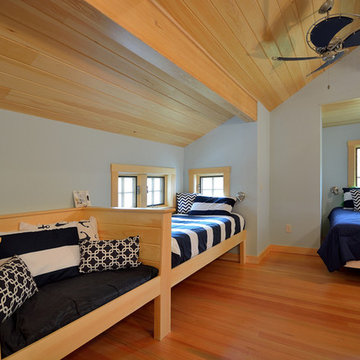
This dormitory style bedroom has 3 built in beds.. The cathedral ceiling makes the space feel larger and leaves room for the sleeping loft above accessed by a ladder.
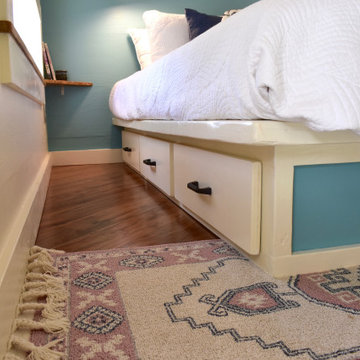
Sleeping loft with a custom queen bedframe in Kingston aqua and cottage white.
Sleeping loft with a custom queen bedframe in Kingston Aqua. This bedroom has built-in storage under the bed with six drawers. A custom storage staircase leads up to this calming sleeping area that is decorated with coastal blue and beige colors.
This tropical modern coastal Tiny Home is built on a trailer and is 8x24x14 feet. The blue exterior paint color is called cabana blue. The large circular window is quite the statement focal point for this how adding a ton of curb appeal. The round window is actually two round half-moon windows stuck together to form a circle. There is an indoor bar between the two windows to make the space more interactive and useful- important in a tiny home. There is also another interactive pass-through bar window on the deck leading to the kitchen making it essentially a wet bar. This window is mirrored with a second on the other side of the kitchen and the are actually repurposed french doors turned sideways. Even the front door is glass allowing for the maximum amount of light to brighten up this tiny home and make it feel spacious and open. This tiny home features a unique architectural design with curved ceiling beams and roofing, high vaulted ceilings, a tiled in shower with a skylight that points out over the tongue of the trailer saving space in the bathroom, and of course, the large bump-out circle window and awning window that provides dining spaces.
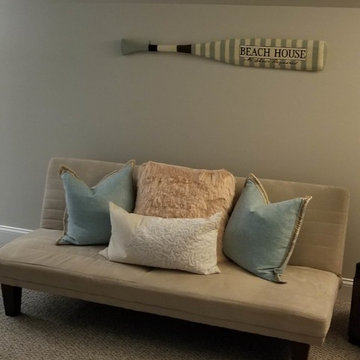
Beach Themed Teenager Bedroom/Loft
Affordable Fun and Beautiful
ワシントンD.C.にあるビーチスタイルのおしゃれなロフト寝室のレイアウト
ワシントンD.C.にあるビーチスタイルのおしゃれなロフト寝室のレイアウト
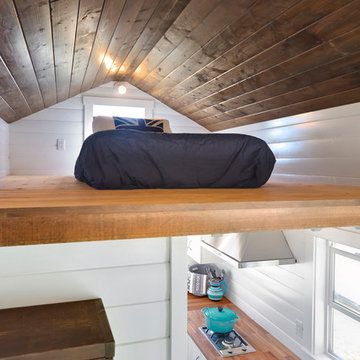
James Alfred Photography
バンクーバーにある小さなビーチスタイルのおしゃれなロフト寝室 (白い壁、合板フローリング、暖炉なし) のレイアウト
バンクーバーにある小さなビーチスタイルのおしゃれなロフト寝室 (白い壁、合板フローリング、暖炉なし) のレイアウト
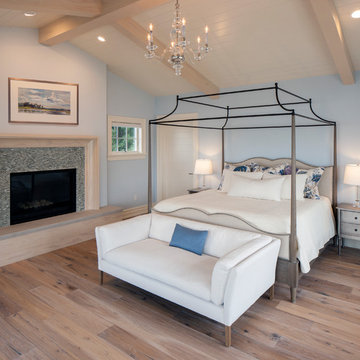
グランドラピッズにある巨大なビーチスタイルのおしゃれなロフト寝室 (青い壁、淡色無垢フローリング、標準型暖炉、タイルの暖炉まわり、茶色い床)
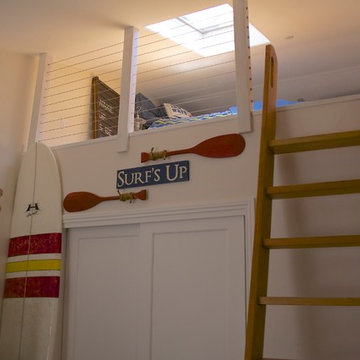
Sympathetic addition to 1940s bungalow. The addition added a great room with a covered porch outside and a family room below. In conjunction, this child's bedroom was remodeled to have a valued ceiling and a sleeping loft. Photos - S. Wirt
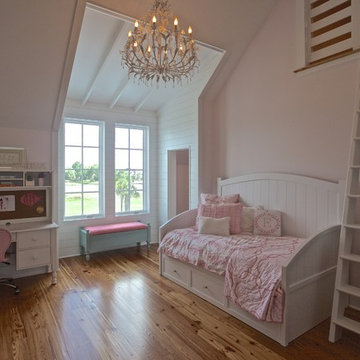
Photography by Casa Graphica
チャールストンにあるビーチスタイルのおしゃれなロフト寝室 (ピンクの壁、無垢フローリング、暖炉なし) のインテリア
チャールストンにあるビーチスタイルのおしゃれなロフト寝室 (ピンクの壁、無垢フローリング、暖炉なし) のインテリア
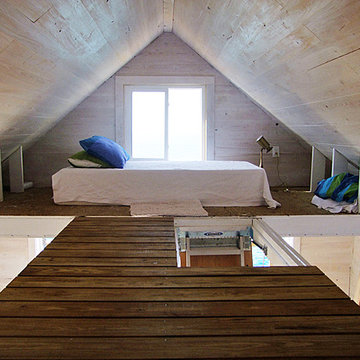
Loft Bedroom, Ladder access, view off the cliff.
他の地域にある小さなビーチスタイルのおしゃれなロフト寝室 (ベージュの壁、無垢フローリング) のインテリア
他の地域にある小さなビーチスタイルのおしゃれなロフト寝室 (ベージュの壁、無垢フローリング) のインテリア
ブラウンのビーチスタイルのロフト寝室の写真
1
