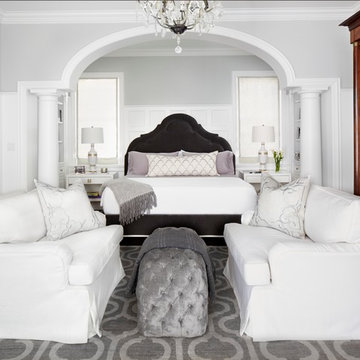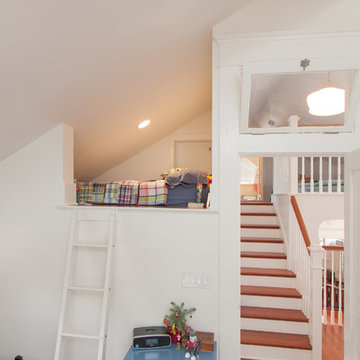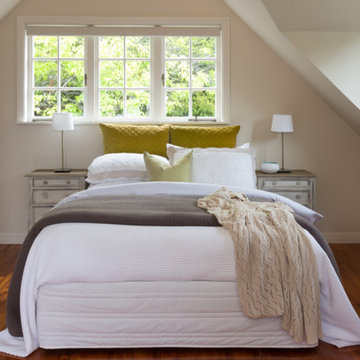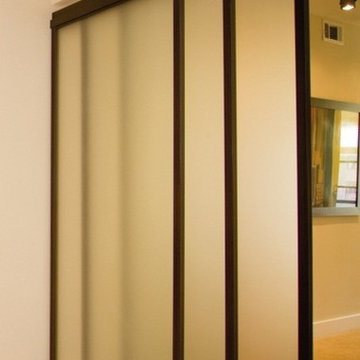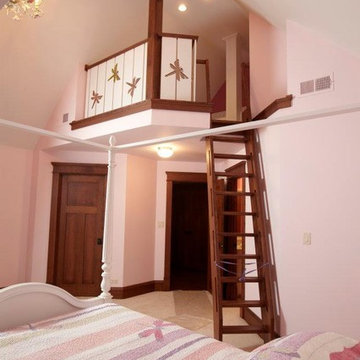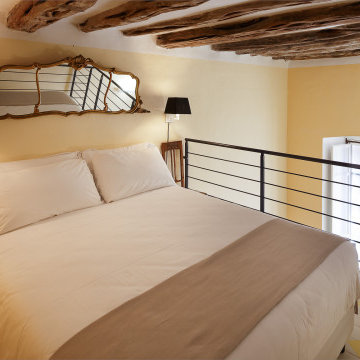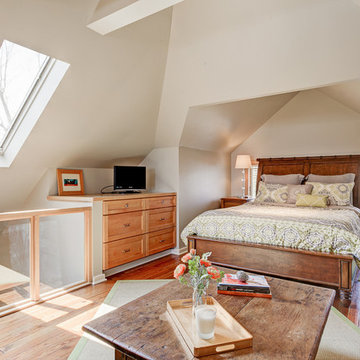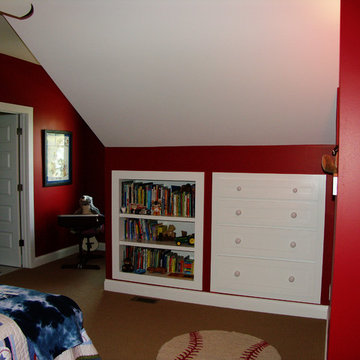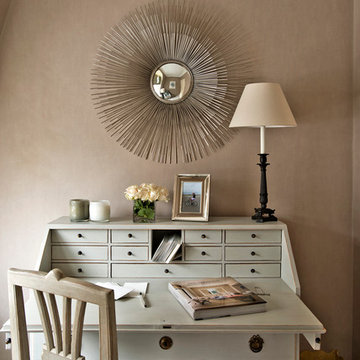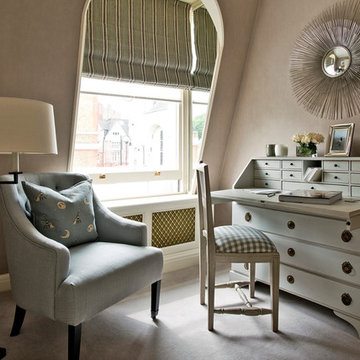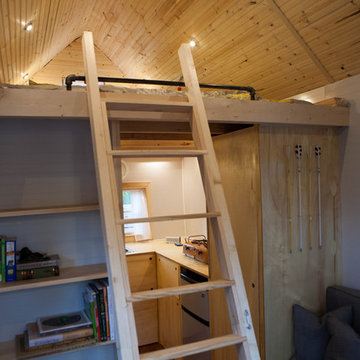トラディショナルスタイルのロフト寝室の写真
絞り込み:
資材コスト
並び替え:今日の人気順
写真 1〜20 枚目(全 619 枚)
1/3
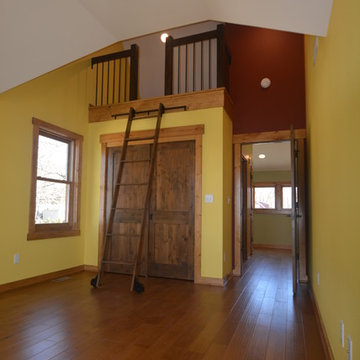
This second floor guest room with cathedral ceiling overlooks the lake below. A library style ladder gives access to the loft above the closet. The loft provides additional space for storage or a unique space to play or sleep.
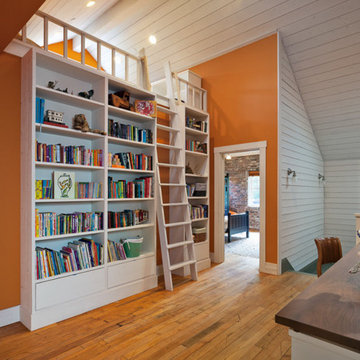
Fun space adjacent to childs bedroom.
サンフランシスコにある広いトラディショナルスタイルのおしゃれなロフト寝室 (オレンジの壁、無垢フローリング、暖炉なし、茶色い床、三角天井)
サンフランシスコにある広いトラディショナルスタイルのおしゃれなロフト寝室 (オレンジの壁、無垢フローリング、暖炉なし、茶色い床、三角天井)
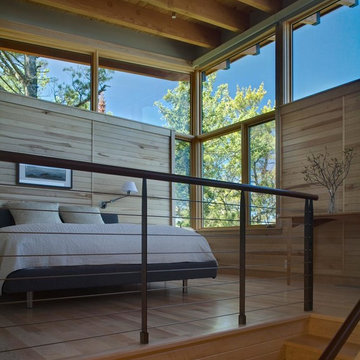
Architect Name: Nils Finne
Architecture Firm: FINNE Architects
The Eagle Harbor Cabin is located on a wooded waterfront property on Lake Superior, at the northerly edge of Michigan’s Upper Peninsula. The 2,000 SF cabin cantilevers out toward the water with a 40-ft. long glass wall facing the spectacular beauty of the lake. The cabin is composed of two simple volumes: a large open living/dining/kitchen space with an open timber ceiling structure and a 2-story “bedroom tower,” with the kids’ bedroom on the ground floor and the parents’ bedroom stacked above.
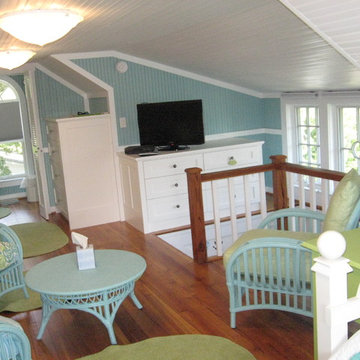
Grandkid's room created from beach-house attic.
Boardwalk Builders, Rehoboth Beach, DE
www.boardwalkbuilders.com
他の地域にある小さなトラディショナルスタイルのおしゃれなロフト寝室 (青い壁、無垢フローリング、暖炉なし) のレイアウト
他の地域にある小さなトラディショナルスタイルのおしゃれなロフト寝室 (青い壁、無垢フローリング、暖炉なし) のレイアウト
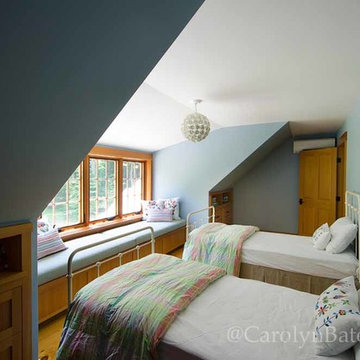
Carolyn Bates Photography
バーリントンにある中くらいなトラディショナルスタイルのおしゃれなロフト寝室 (青い壁、淡色無垢フローリング)
バーリントンにある中くらいなトラディショナルスタイルのおしゃれなロフト寝室 (青い壁、淡色無垢フローリング)
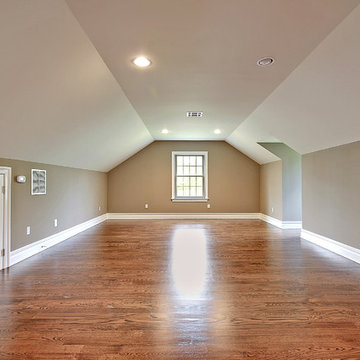
Huge 950sf bonus room on the 3rd floor. Photography by John Deprima
ニューヨークにある巨大なトラディショナルスタイルのおしゃれなロフト寝室 (ベージュの壁、無垢フローリング)
ニューヨークにある巨大なトラディショナルスタイルのおしゃれなロフト寝室 (ベージュの壁、無垢フローリング)
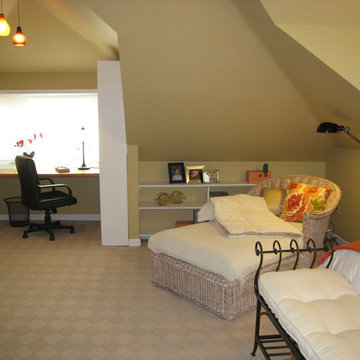
Sometimes a mismatched piece of furniture needs to stay in our redesign projects. In this case it was the chaise lounge. That was not a problem. Note how colorful pillows and a couple throws help to conceal the upholstery and
allows the chaise to fit well into the space.
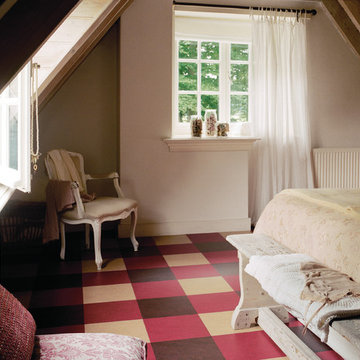
Colors: Raspberry, Camel, Wine-Barrel
シカゴにある中くらいなトラディショナルスタイルのおしゃれなロフト寝室 (白い壁、リノリウムの床、暖炉なし) のレイアウト
シカゴにある中くらいなトラディショナルスタイルのおしゃれなロフト寝室 (白い壁、リノリウムの床、暖炉なし) のレイアウト
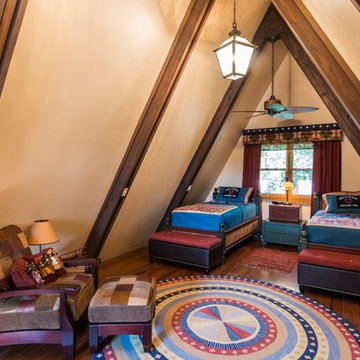
Interior designer Scott Dean's home on Sun Valley Lake
An A frame poses some spacial issues with all the angles. In the 'loft' I have maximized the space by having a full, bed, two twin beds and two trundle beds. We are all friends at the lake.
トラディショナルスタイルのロフト寝室の写真
1
