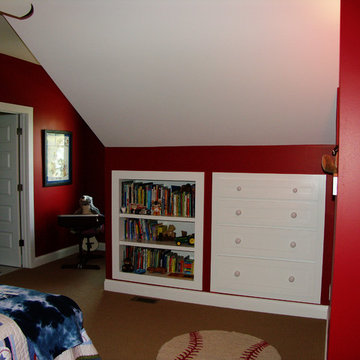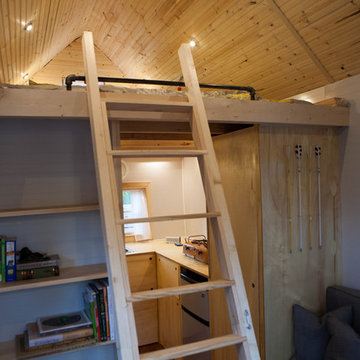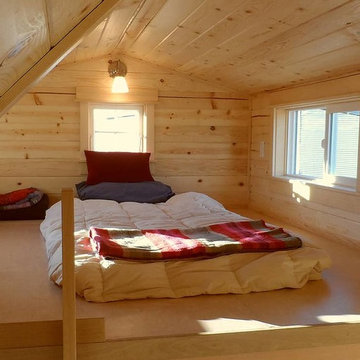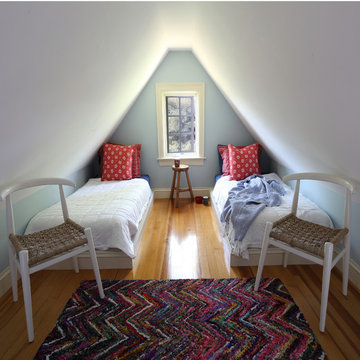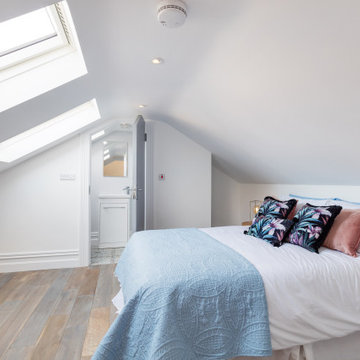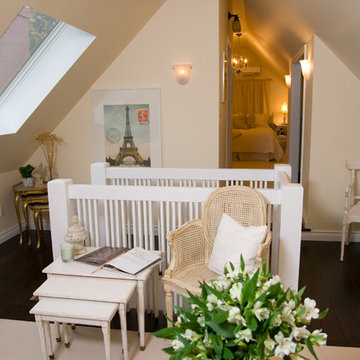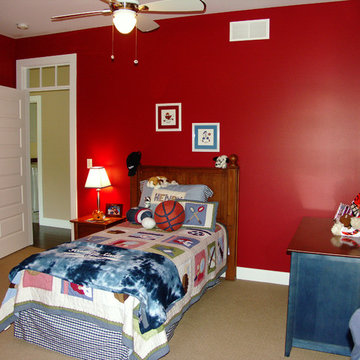小さなトラディショナルスタイルのロフト寝室の写真
絞り込み:
資材コスト
並び替え:今日の人気順
写真 1〜20 枚目(全 107 枚)
1/4
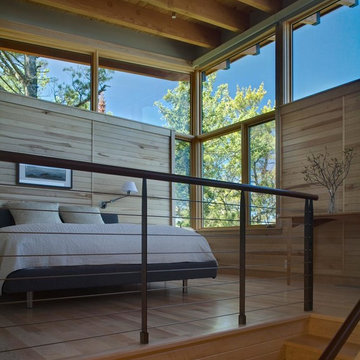
Architect Name: Nils Finne
Architecture Firm: FINNE Architects
The Eagle Harbor Cabin is located on a wooded waterfront property on Lake Superior, at the northerly edge of Michigan’s Upper Peninsula. The 2,000 SF cabin cantilevers out toward the water with a 40-ft. long glass wall facing the spectacular beauty of the lake. The cabin is composed of two simple volumes: a large open living/dining/kitchen space with an open timber ceiling structure and a 2-story “bedroom tower,” with the kids’ bedroom on the ground floor and the parents’ bedroom stacked above.
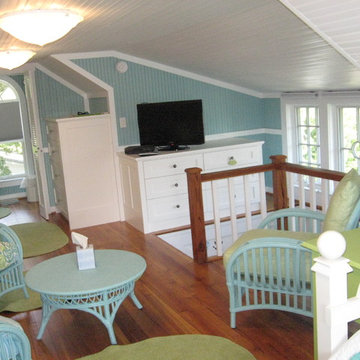
Grandkid's room created from beach-house attic.
Boardwalk Builders, Rehoboth Beach, DE
www.boardwalkbuilders.com
他の地域にある小さなトラディショナルスタイルのおしゃれなロフト寝室 (青い壁、無垢フローリング、暖炉なし) のレイアウト
他の地域にある小さなトラディショナルスタイルのおしゃれなロフト寝室 (青い壁、無垢フローリング、暖炉なし) のレイアウト
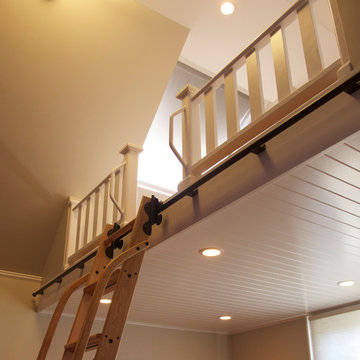
The low is accessed via a re-positionable rolling ladder so it can be moved out of the way when not needed. Photo copyright Howard Miller of The Johnson Partnership.
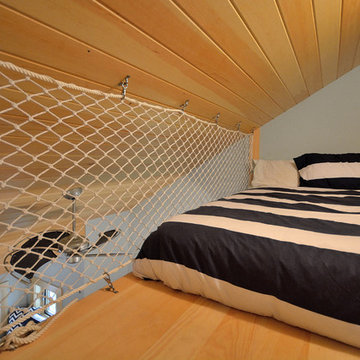
Eric designed this loft safety railing from nautical netting , Keeping with the theme of the house and providing an airy, yet safe space. The loft is reached by a built in ladder.
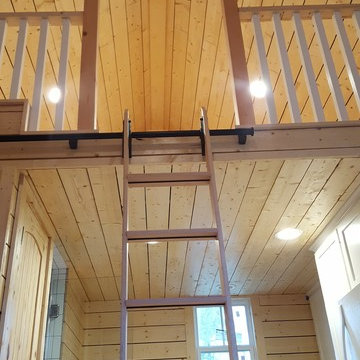
Photo of the Kitchen & Loft area
ヒューストンにある小さなトラディショナルスタイルのおしゃれなロフト寝室 (黄色い壁、淡色無垢フローリング) のレイアウト
ヒューストンにある小さなトラディショナルスタイルのおしゃれなロフト寝室 (黄色い壁、淡色無垢フローリング) のレイアウト
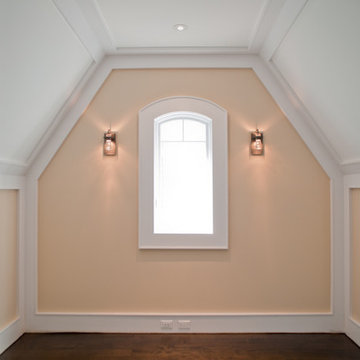
Den off of the guest bedroom with custom trim detail on walls and ceiling
ニューヨークにある小さなトラディショナルスタイルのおしゃれなロフト寝室 (ベージュの壁、濃色無垢フローリング)
ニューヨークにある小さなトラディショナルスタイルのおしゃれなロフト寝室 (ベージュの壁、濃色無垢フローリング)
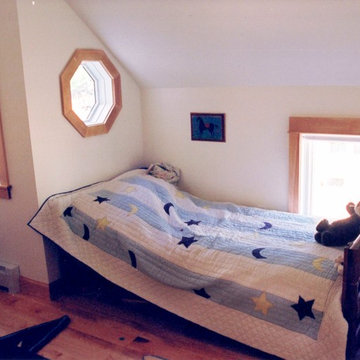
ボストンにある小さなトラディショナルスタイルのおしゃれなロフト寝室 (ベージュの壁、無垢フローリング、暖炉なし、茶色い床) のインテリア
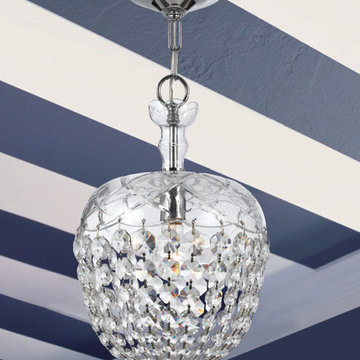
Hand cut crystal polished chrome pendant on a striped nautical ceiling.
ニューヨークにある小さなトラディショナルスタイルのおしゃれなロフト寝室 (白い壁、淡色無垢フローリング) のレイアウト
ニューヨークにある小さなトラディショナルスタイルのおしゃれなロフト寝室 (白い壁、淡色無垢フローリング) のレイアウト
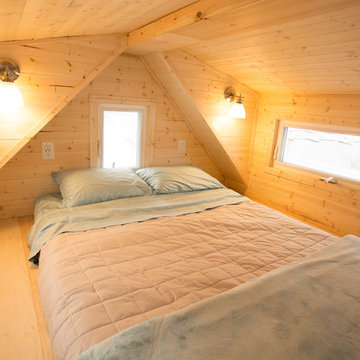
Loft bedrooms space filled with light: photos by Keith Minchin
他の地域にある小さなトラディショナルスタイルのおしゃれなロフト寝室 (茶色い壁、塗装フローリング、吊り下げ式暖炉)
他の地域にある小さなトラディショナルスタイルのおしゃれなロフト寝室 (茶色い壁、塗装フローリング、吊り下げ式暖炉)
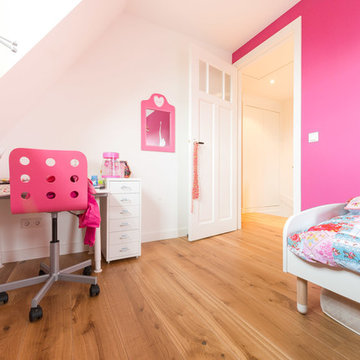
Albertus Photo & Design
トロントにある小さなトラディショナルスタイルのおしゃれなロフト寝室 (ピンクの壁、淡色無垢フローリング) のレイアウト
トロントにある小さなトラディショナルスタイルのおしゃれなロフト寝室 (ピンクの壁、淡色無垢フローリング) のレイアウト
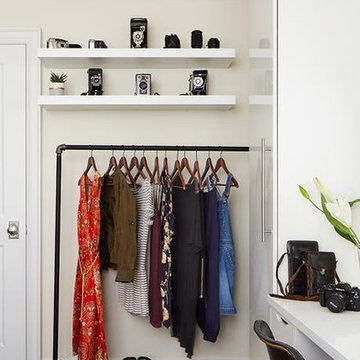
This ingenius detail was the client's daughter's idea - an artist herself, she wanted to incorporate the industrial feel of the clothing rack and we added her incredible collection of cameras above!
Photo Credit: Donna Griffith
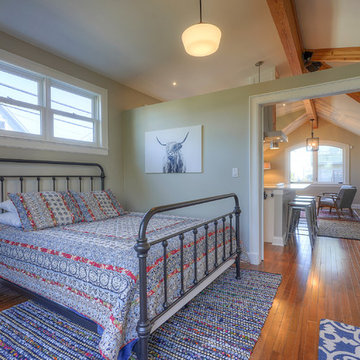
This detached accessory dwelling unit/garage combo was a labor of love by the homeowner to provide a place for family to comfortably live independently. Everyone involved is proud of the workmanship. This project was a part of the Residential Infill Pilot Program. Over 150 yards of dirt/mud was removed. Our mason successfully matched the brick to the main home. The vaulted ceiling and short wall give the living space an open feel. This project is a perfect example of a homeowner working with the government and the trades to achieve a new space that blends in with the neighborhood.
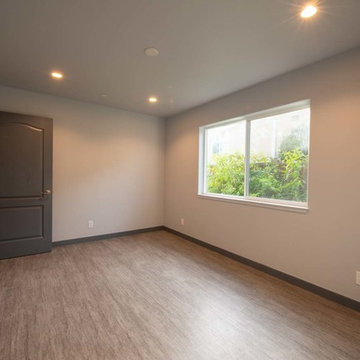
This spacious two story guest house was built in Morgan Hill with high ceilings, a spiral metal stairs, and all the modern home finishes of a full luxury home. This balance of luxury and efficiency of space give this guest house a sprawling feeling with a footprint less that 650 sqft
小さなトラディショナルスタイルのロフト寝室の写真
1
