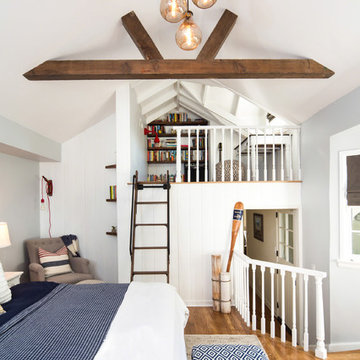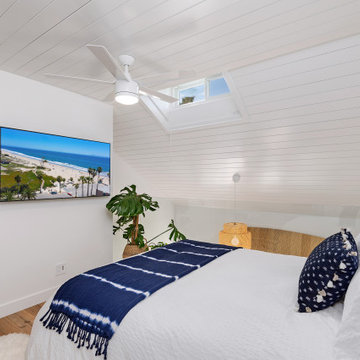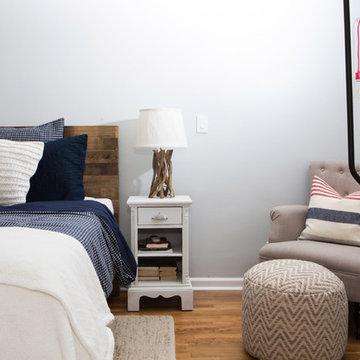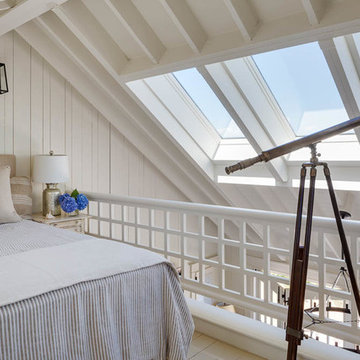小さなビーチスタイルのロフト寝室の写真
絞り込み:
資材コスト
並び替え:今日の人気順
写真 1〜20 枚目(全 81 枚)
1/4
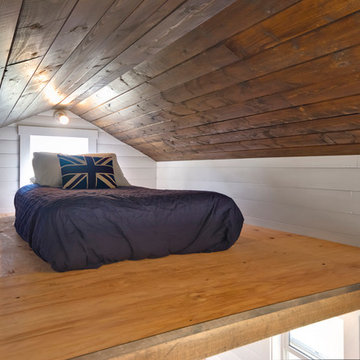
James Alfred Photography
バンクーバーにある小さなビーチスタイルのおしゃれなロフト寝室 (白い壁、合板フローリング、暖炉なし) のレイアウト
バンクーバーにある小さなビーチスタイルのおしゃれなロフト寝室 (白い壁、合板フローリング、暖炉なし) のレイアウト
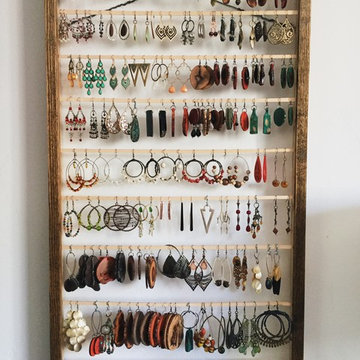
Erinn loves jewelry and had a beautiful collection that looks like a piece of art when displayed. She had a wood frame, so we designed and built a vertical display piece that would showcase her collection and save space.
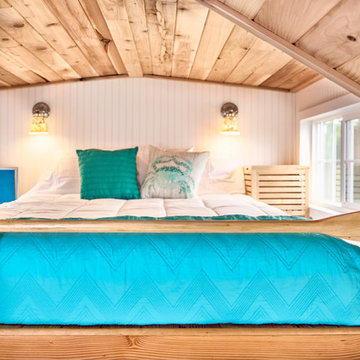
Snuggled in this tiny loft is a queen sized bed flanked by two unique night stands. The roof line over the loft is supported by a 3 1/2" X 6" glu-lam beam that spans the entire 16 feet. Tongue and groove cedar planks line the ceiling. And the loft railing is an ore that we found on the side of the road, sanded smooth and clear coated to a shiny finish and then fastened with an old boat line.
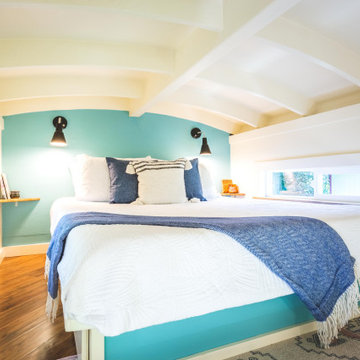
This loft bedroom is cozy and inviting with blue (Kingston aqua) color accents and a custom bed frame that adds storage with six drawers that pull out. Curved beams make this space feel larger and softer.
This tiny home has utilized space-saving design and put the bathroom vanity in the corner of the bathroom. Natural light in addition to track lighting makes this vanity perfect for getting ready in the morning. Triangle corner shelves give an added space for personal items to keep from cluttering the wood counter. This contemporary, costal Tiny Home features a bathroom with a shower built out over the tongue of the trailer it sits on saving space and creating space in the bathroom. This shower has it's own clear roofing giving the shower a skylight. This allows tons of light to shine in on the beautiful blue tiles that shape this corner shower. Stainless steel planters hold ferns giving the shower an outdoor feel. With sunlight, plants, and a rain shower head above the shower, it is just like an outdoor shower only with more convenience and privacy. The curved glass shower door gives the whole tiny home bathroom a bigger feel while letting light shine through to the rest of the bathroom. The blue tile shower has niches; built-in shower shelves to save space making your shower experience even better. The bathroom door is a pocket door, saving space in both the bathroom and kitchen to the other side. The frosted glass pocket door also allows light to shine through.
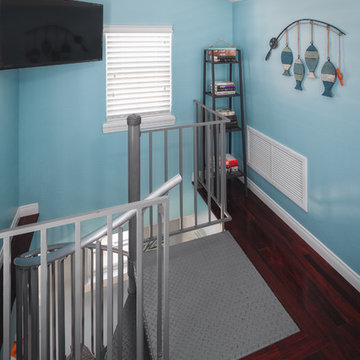
Andy McRory Photography
サンディエゴにある小さなビーチスタイルのおしゃれなロフト寝室 (青い壁、濃色無垢フローリング、暖炉なし) のレイアウト
サンディエゴにある小さなビーチスタイルのおしゃれなロフト寝室 (青い壁、濃色無垢フローリング、暖炉なし) のレイアウト
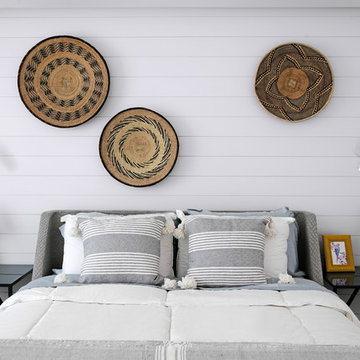
Ryan Gamma Photography
タンパにある小さなビーチスタイルのおしゃれなロフト寝室 (白い壁、セラミックタイルの床、ベージュの床) のインテリア
タンパにある小さなビーチスタイルのおしゃれなロフト寝室 (白い壁、セラミックタイルの床、ベージュの床) のインテリア
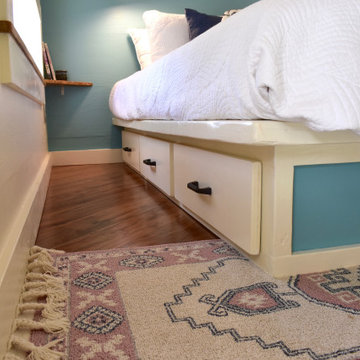
Sleeping loft with a custom queen bedframe in Kingston aqua and cottage white.
Sleeping loft with a custom queen bedframe in Kingston Aqua. This bedroom has built-in storage under the bed with six drawers. A custom storage staircase leads up to this calming sleeping area that is decorated with coastal blue and beige colors.
This tropical modern coastal Tiny Home is built on a trailer and is 8x24x14 feet. The blue exterior paint color is called cabana blue. The large circular window is quite the statement focal point for this how adding a ton of curb appeal. The round window is actually two round half-moon windows stuck together to form a circle. There is an indoor bar between the two windows to make the space more interactive and useful- important in a tiny home. There is also another interactive pass-through bar window on the deck leading to the kitchen making it essentially a wet bar. This window is mirrored with a second on the other side of the kitchen and the are actually repurposed french doors turned sideways. Even the front door is glass allowing for the maximum amount of light to brighten up this tiny home and make it feel spacious and open. This tiny home features a unique architectural design with curved ceiling beams and roofing, high vaulted ceilings, a tiled in shower with a skylight that points out over the tongue of the trailer saving space in the bathroom, and of course, the large bump-out circle window and awning window that provides dining spaces.
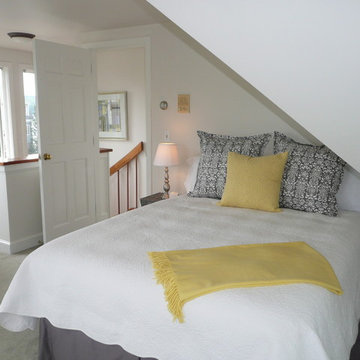
Staging and Photos By: Betsy Konaxis, BK Classic Collections Home Stagers
ボストンにある小さなビーチスタイルのおしゃれなロフト寝室 (白い壁、カーペット敷き、暖炉なし)
ボストンにある小さなビーチスタイルのおしゃれなロフト寝室 (白い壁、カーペット敷き、暖炉なし)
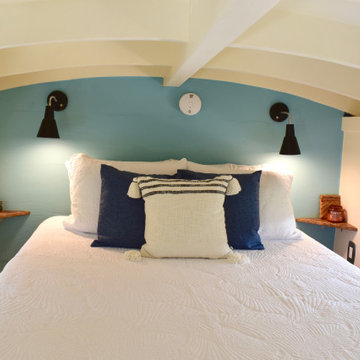
This loft bedroom is cozy and inviting with blue (Kingston aqua) color accents and a custom bed frame that adds storage with six drawers that pull out. Curved beams make this space feel larger and softer.
This tiny home has utilized space-saving design and put the bathroom vanity in the corner of the bathroom. Natural light in addition to track lighting makes this vanity perfect for getting ready in the morning. Triangle corner shelves give an added space for personal items to keep from cluttering the wood counter. This contemporary, costal Tiny Home features a bathroom with a shower built out over the tongue of the trailer it sits on saving space and creating space in the bathroom. This shower has it's own clear roofing giving the shower a skylight. This allows tons of light to shine in on the beautiful blue tiles that shape this corner shower. Stainless steel planters hold ferns giving the shower an outdoor feel. With sunlight, plants, and a rain shower head above the shower, it is just like an outdoor shower only with more convenience and privacy. The curved glass shower door gives the whole tiny home bathroom a bigger feel while letting light shine through to the rest of the bathroom. The blue tile shower has niches; built-in shower shelves to save space making your shower experience even better. The bathroom door is a pocket door, saving space in both the bathroom and kitchen to the other side. The frosted glass pocket door also allows light to shine through.
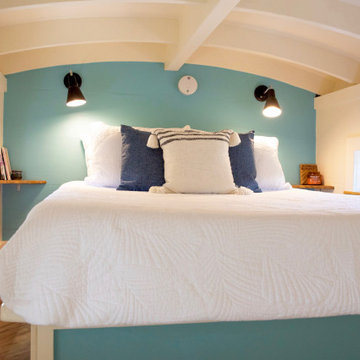
Sleeping loft with a custom queen bedframe in Kingston Aqua. This bedroom has built-in storage under the bed with six drawers. A custom storage staircase leads up to this calming sleeping area that is decorated with coastal blue and beige colors.
This tropical modern coastal Tiny Home is built on a trailer and is 8x24x14 feet. The blue exterior paint color is called cabana blue. The large circular window is quite the statement focal point for this how adding a ton of curb appeal. The round window is actually two round half-moon windows stuck together to form a circle. There is an indoor bar between the two windows to make the space more interactive and useful- important in a tiny home. There is also another interactive pass-through bar window on the deck leading to the kitchen making it essentially a wet bar. This window is mirrored with a second on the other side of the kitchen and the are actually repurposed french doors turned sideways. Even the front door is glass allowing for the maximum amount of light to brighten up this tiny home and make it feel spacious and open. This tiny home features a unique architectural design with curved ceiling beams and roofing, high vaulted ceilings, a tiled in shower with a skylight that points out over the tongue of the trailer saving space in the bathroom, and of course, the large bump-out circle window and awning window that provides dining spaces.
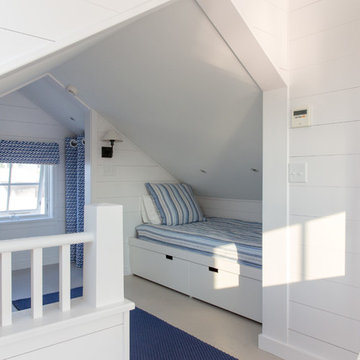
photography by Jonathan Reece
ポートランド(メイン)にある小さなビーチスタイルのおしゃれなロフト寝室 (白い壁、塗装フローリング) のインテリア
ポートランド(メイン)にある小さなビーチスタイルのおしゃれなロフト寝室 (白い壁、塗装フローリング) のインテリア
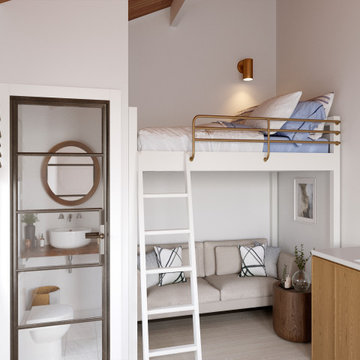
A garage conversion into a mezzanine studio apartment. Virtually renovated and staged photos to show what the finished room would look like after the build has been complete. The photo is used for marketing purposes to bring interest to the property prior to it being finished and lying empty while waiting for a buyer.
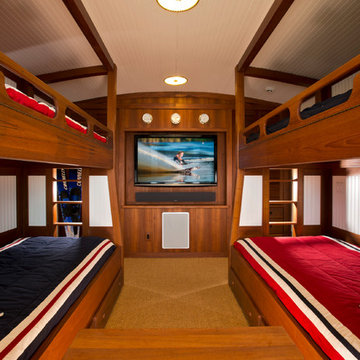
Randall Perry Photography
ニューヨークにある小さなビーチスタイルのおしゃれなロフト寝室 (白い壁、濃色無垢フローリング、暖炉なし) のインテリア
ニューヨークにある小さなビーチスタイルのおしゃれなロフト寝室 (白い壁、濃色無垢フローリング、暖炉なし) のインテリア
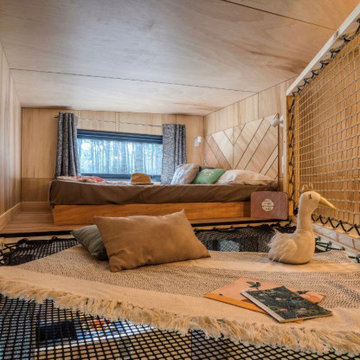
Très belle réalisation d'une Tiny House sur Lacanau fait par l’entreprise Ideal Tiny.
A la demande du client, le logement a été aménagé avec plusieurs filets LoftNets afin de rentabiliser l’espace, sécuriser l’étage et créer un espace de relaxation suspendu permettant de converser un maximum de luminosité dans la pièce.
Références : Deux filets d'habitation noirs en mailles tressées 15 mm pour la mezzanine et le garde-corps à l’étage et un filet d'habitation beige en mailles tressées 45 mm pour la terrasse extérieure.
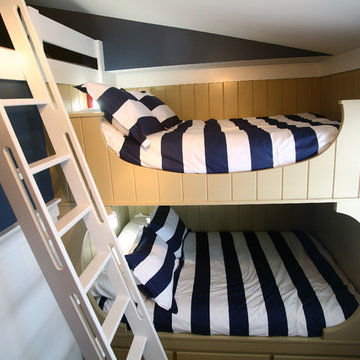
There are lots of living options for small spaces. We turned this tiny room into a fun and functional kid space. With these full over full bunks and a loft space, there is plenty of room for sleepovers.
The closet was turned into a built in entertainment center with cabinets and shelving for clothing items.
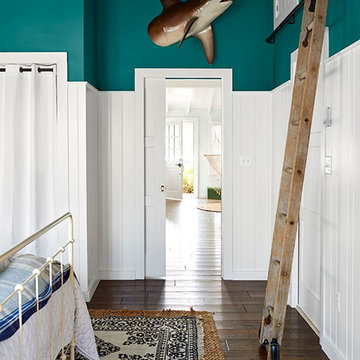
In this restored Breezy Point bungalow we had a little fun, as you can see! Why not? It's beach living and it should put a smile on your face.
Photo: Alec Hemer
小さなビーチスタイルのロフト寝室の写真
1
