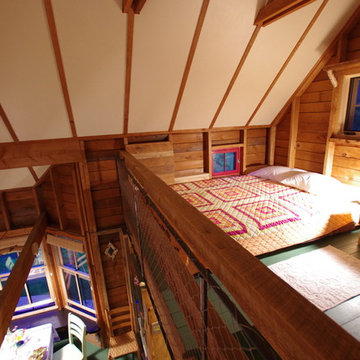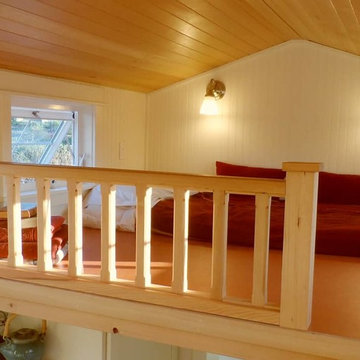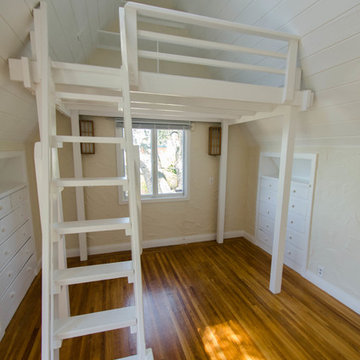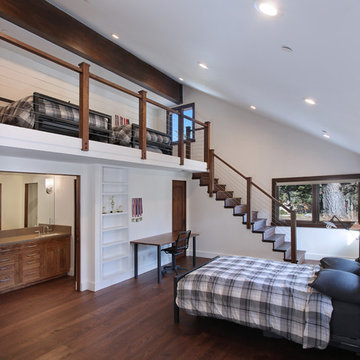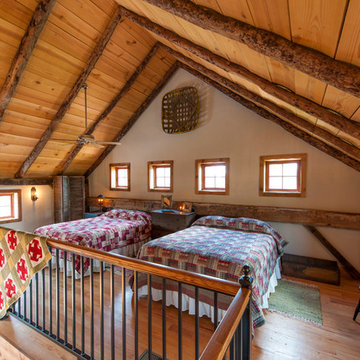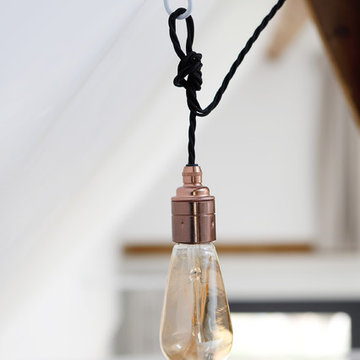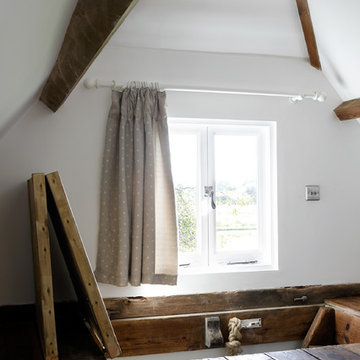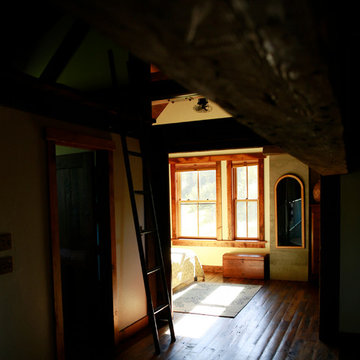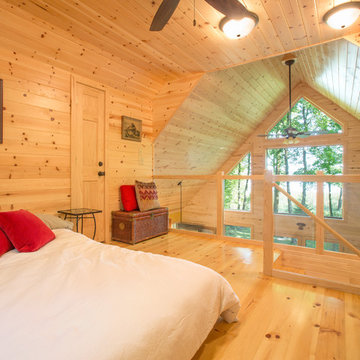ラスティックスタイルのロフト寝室の写真
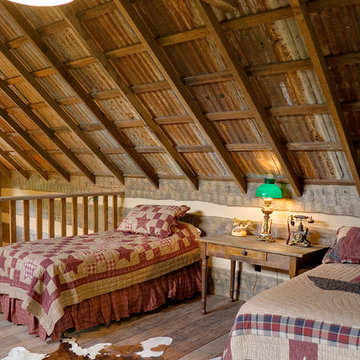
Rustic loft bedroom with tin roof. Photo by Brian Greenstone
オースティンにある小さなラスティックスタイルのおしゃれなロフト寝室 (無垢フローリング) のインテリア
オースティンにある小さなラスティックスタイルのおしゃれなロフト寝室 (無垢フローリング) のインテリア

Post and beam bedroom in loft with vaulted ceiling
フェニックスにある中くらいなラスティックスタイルのおしゃれなロフト寝室 (グレーの壁、カーペット敷き、暖炉なし、ベージュの床、表し梁)
フェニックスにある中くらいなラスティックスタイルのおしゃれなロフト寝室 (グレーの壁、カーペット敷き、暖炉なし、ベージュの床、表し梁)
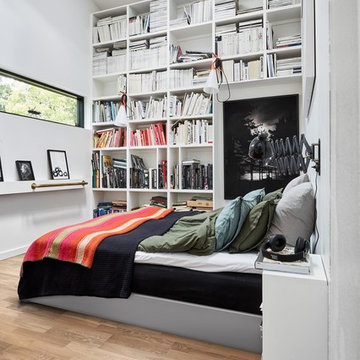
Oak Cirrus is a rustic floor with naturally occuring color variations and knots. It is white stained and brushed.
ニューヨークにある中くらいなラスティックスタイルのおしゃれなロフト寝室 (茶色い壁、無垢フローリング、茶色い床) のレイアウト
ニューヨークにある中くらいなラスティックスタイルのおしゃれなロフト寝室 (茶色い壁、無垢フローリング、茶色い床) のレイアウト
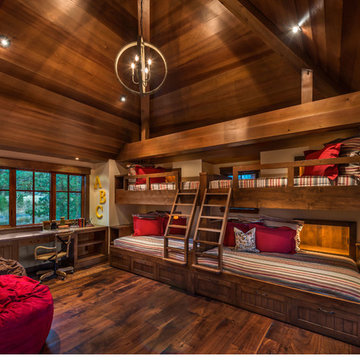
Tahoe Bunk Room. This room has every detail considered. 4 bunk beds built in to the wall all with their own cabinets, media charging stations, and night light. The beautiful wood vaulted ceilings have designer intelligent lighting. Built in desk. All electrical and smart home services provided by Nexus Electric and Smart Home.
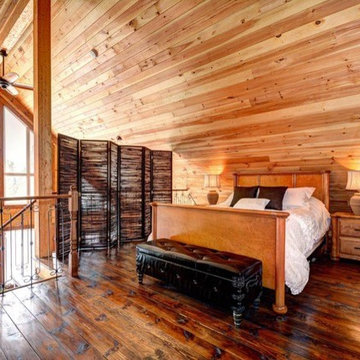
The perfect vacation destination can be found in the Avila. The main floor features everything needed to create a cozy cottage. An open living room with dining area off the kitchen is perfect for both weekend family and family getaways, or entertaining friends. A bedroom and bathroom is on the main floor, and the loft features plenty of living space for a second bedroom. The main floor bedroom and bathroom means everything you need is right at your fingertips. Use the spacious loft for a second bedroom, an additional living room, or even an office. www.timberblock.com
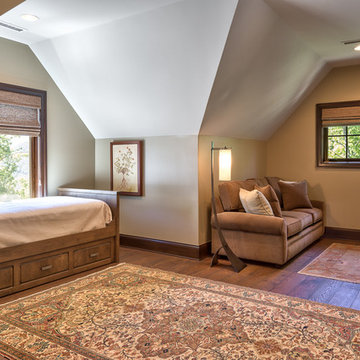
Kevin Meechan Photography
他の地域にある広いラスティックスタイルのおしゃれなロフト寝室 (無垢フローリング、ベージュの壁、茶色い床、三角天井) のレイアウト
他の地域にある広いラスティックスタイルのおしゃれなロフト寝室 (無垢フローリング、ベージュの壁、茶色い床、三角天井) のレイアウト
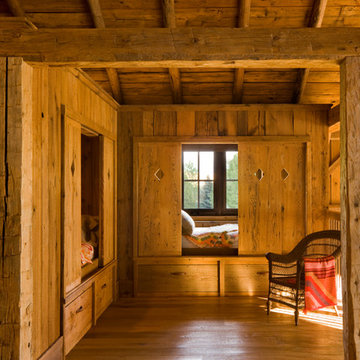
A couple from the Chicago area created a home they can enjoy and reconnect with their fully grown sons and expanding families, to fish and ski.
Reclaimed post and beam barn from Vermont as the primary focus with extensions leading to a master suite; garage and artist’s studio. A four bedroom home with ample space for entertaining with surrounding patio with an exterior fireplace
Reclaimed board siding; stone and metal roofing

We converted the original 1920's 240 SF garage into a Poetry/Writing Studio by removing the flat roof, and adding a cathedral-ceiling gable roof, with a loft sleeping space reached by library ladder. The kitchenette is minimal--sink, under-counter refrigerator and hot plate. Behind the frosted glass folding door on the left, the toilet, on the right, a shower.

Vaulted cathedral ceiling/roof in the loft. Nice view once its finished and the bed and furnitures in. Cant remember the exact finished height but some serious headroom for a little cabin loft. I think it was around 13' to the peak from the loft floor. Knee walls were around 2' high on the sides. Love the natural checking and cracking of the timber rafters and wall framing.
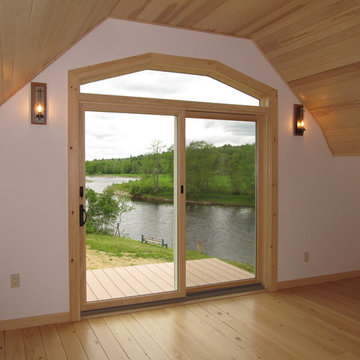
Loft bedroom with custom cherry cabinet, white ash ceiling and hemlock flooring.
他の地域にある中くらいなラスティックスタイルのおしゃれなロフト寝室 (白い壁、淡色無垢フローリング、暖炉なし、ベージュの床) のレイアウト
他の地域にある中くらいなラスティックスタイルのおしゃれなロフト寝室 (白い壁、淡色無垢フローリング、暖炉なし、ベージュの床) のレイアウト
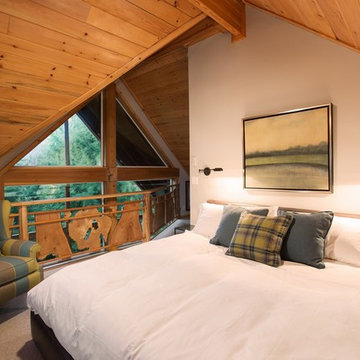
Cooper Carras Photography.
Master bedroom in loft. King size upholstered leather bed with burnished bronze wall mounted pharmacy lights. Reupholstered wing chair in wool stripe fabric.
ラスティックスタイルのロフト寝室の写真
1
