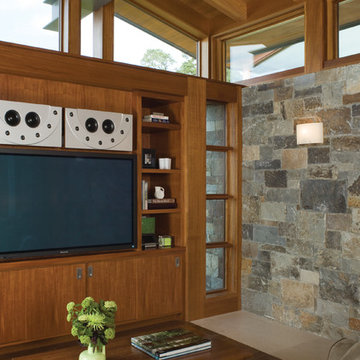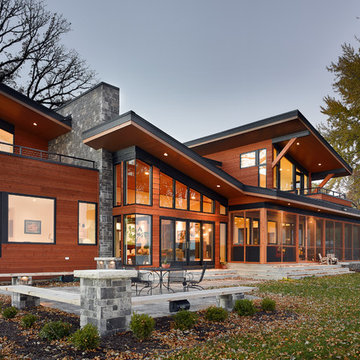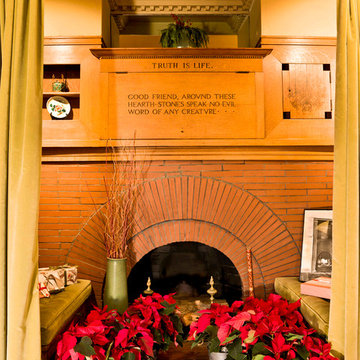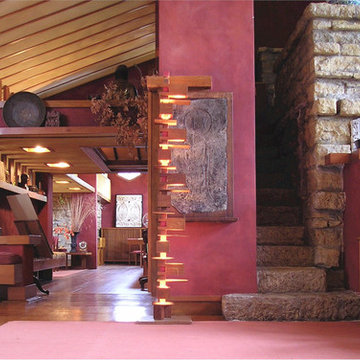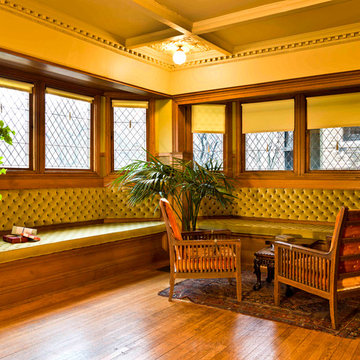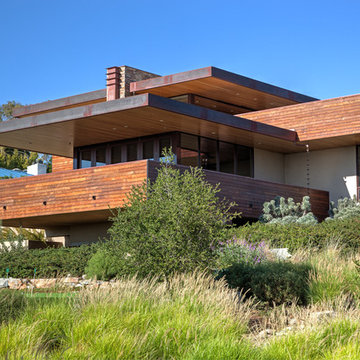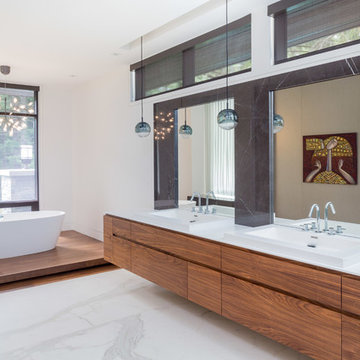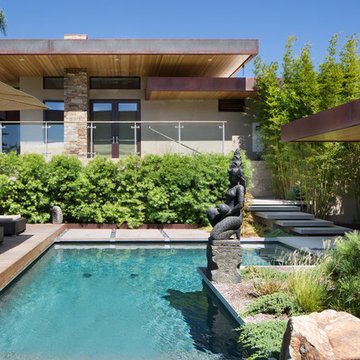フランクロイドライト風の住宅の写真・アイデア
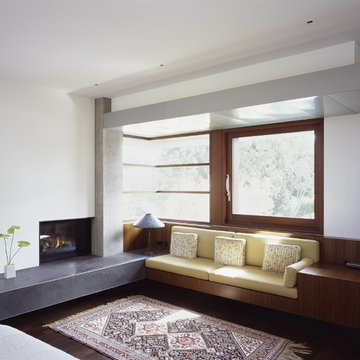
The horizontal planes of the exterior canopies in charcoal gray Rheinzink, an alloy imported from Germany, move seamlessly from indoors to out, slicing through the cubic masses to transform into elegant materially rich ceilings. (Photo: Sharon Risedorph)
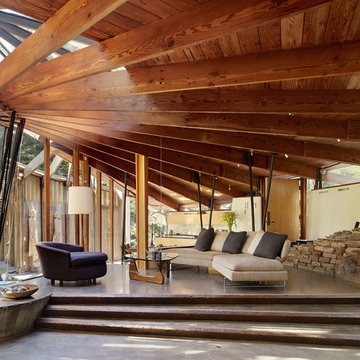
Daniel Liebermann, who apprenticed with Frank Lloyd Wright at Taliesin West, designed the 1,000-sq-ft Radius House in 1960. The current owners, Andrew and Kim Todd, contractor Kevin Smith and designer Vivian Dwyer agreed that the goal of this project was to insert modern elements into this house of the earth. The roof was rebuilt to allow for adequate ventilation and for a proper electrical system. It was necessary to redesign the kitchen, refurbish concrete floors, wood beams, metal pipes and resurface the canted, curved brick walls with smooth, white plaster. The space at the rear was rearranged into a master bedroom with an open washing area, separate powder room and closet/dressing room. Every space opens to views of the giant redwoods that surround the property, connecting with the outside and making the house feel bigger. The movement of light during the day activates different parts of the house, while layering the lighting carries this magical effect to the night. This house is a perfect example of how to live well in a small space.
Photographer: Joe Fletcher
希望の作業にぴったりな専門家を見つけましょう
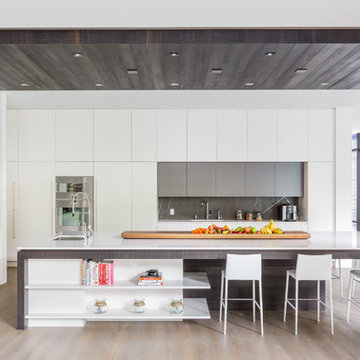
Jason Hartog Photography
トロントにある広いコンテンポラリースタイルのおしゃれなキッチン (アンダーカウンターシンク、フラットパネル扉のキャビネット、白いキャビネット、クオーツストーンカウンター、グレーのキッチンパネル、シルバーの調理設備、淡色無垢フローリング) の写真
トロントにある広いコンテンポラリースタイルのおしゃれなキッチン (アンダーカウンターシンク、フラットパネル扉のキャビネット、白いキャビネット、クオーツストーンカウンター、グレーのキッチンパネル、シルバーの調理設備、淡色無垢フローリング) の写真
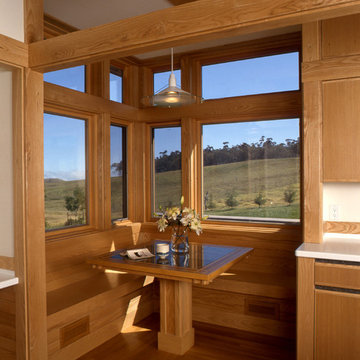
Architect: Sarah Susanka, FAIA, while with Mulfinger, Susanka, Mahady & Partners.
Photographer: Kevin Ireton, courtesy of Fine Homebuilding Magazine
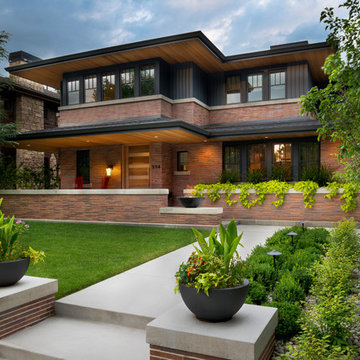
Susan Schwab
James Maynard from Vantage Imagery
James@vantageimagery.com
デンバーにあるトラディショナルスタイルのおしゃれな家の外観 (レンガサイディング) の写真
デンバーにあるトラディショナルスタイルのおしゃれな家の外観 (レンガサイディング) の写真
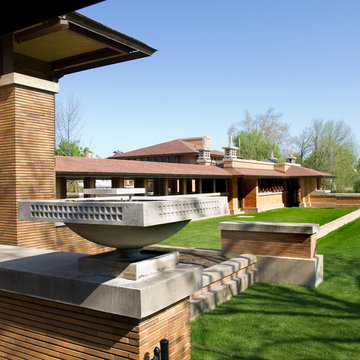
One of the most prestigious projects we have supplied is the Martin House in Buffalo NY. Designed by Frank Lloyd Wright in 1904 it was the largest residential complex of his career and one of the most expensive.
Although the house had fallen in to disrepair and a number of the buildings demolished, the Darwin Martin House Corporation have over seen its re-birth and return to its former glory.
Northern became involved in 1994 and supplied tiles for the main house in 1996 and the Barton house a year later. Once the Pergola and Garage had been re-created we again supplied tiles, finishing out a 14 year involvement with the project. This is a true masterpiece of American design and heritage and you owe yourself a visit.
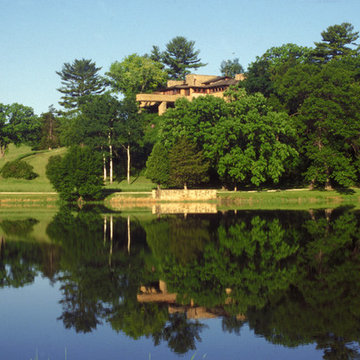
© Pedro E. Guerrero, courtesy of Taliesin Preservation, Inc.
他の地域にあるおしゃれな庭の写真
他の地域にあるおしゃれな庭の写真
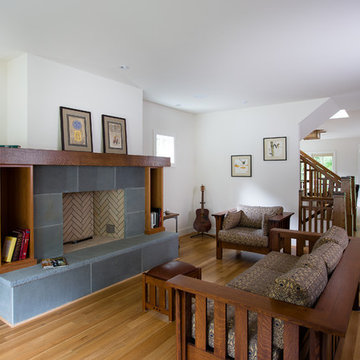
アトランタにある中くらいなトラディショナルスタイルのおしゃれなリビング (標準型暖炉、白い壁、淡色無垢フローリング、タイルの暖炉まわり、テレビなし、茶色い床) の写真
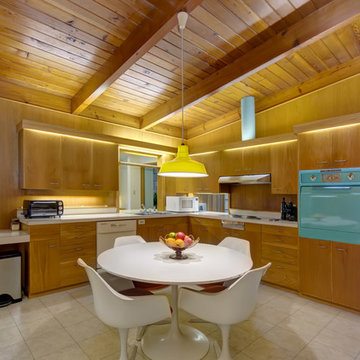
2012 Henderson Images
他の地域にあるモダンスタイルのおしゃれなキッチン (カラー調理設備、フラットパネル扉のキャビネット、中間色木目調キャビネット) の写真
他の地域にあるモダンスタイルのおしゃれなキッチン (カラー調理設備、フラットパネル扉のキャビネット、中間色木目調キャビネット) の写真
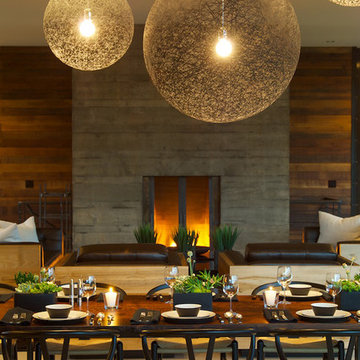
Interiors by SUMNER GREY PORTLAND
Photography by Steve Tague Studios
他の地域にあるコンテンポラリースタイルのおしゃれなLDKの写真
他の地域にあるコンテンポラリースタイルのおしゃれなLDKの写真
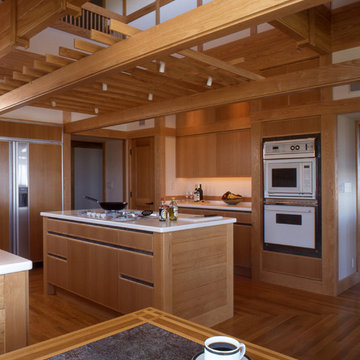
Architect: Sarah Susanka, FAIA, while with Mulfinger, Susanka, Mahady & Partners.
Photographer: Kevin Ireton, courtesy of Fine Homebuilding Magazine
フランクロイドライト風の住宅の写真・アイデア
1



















