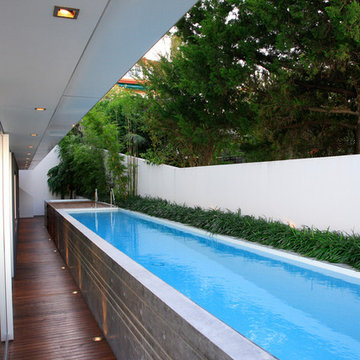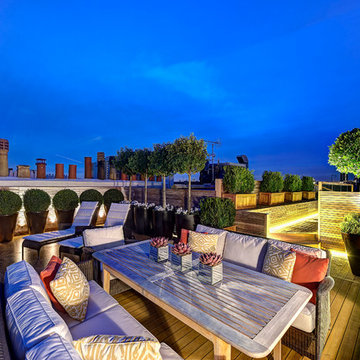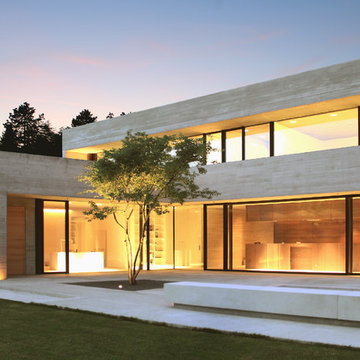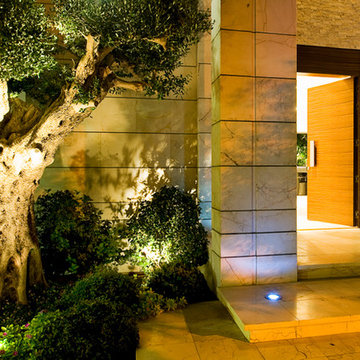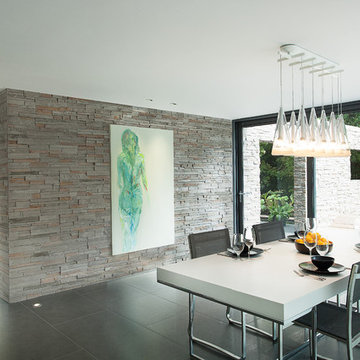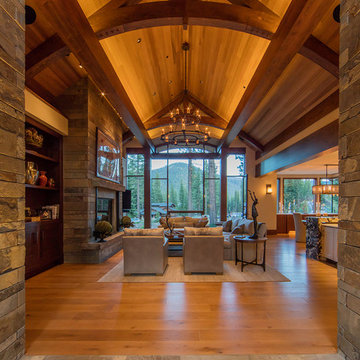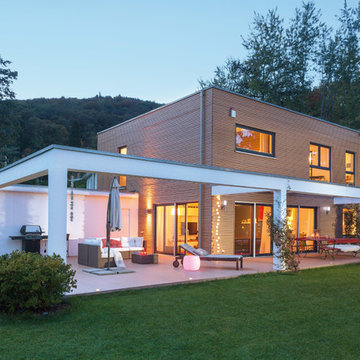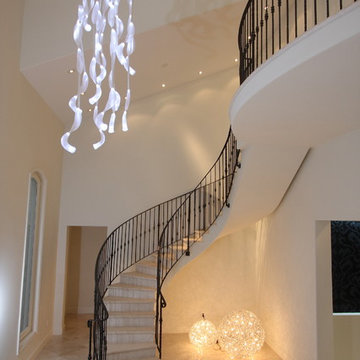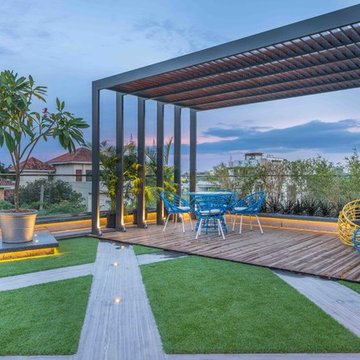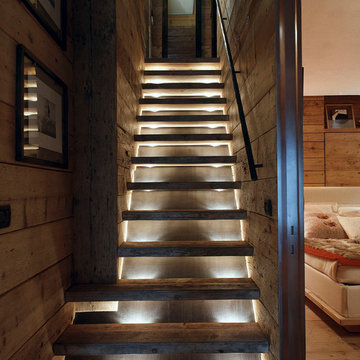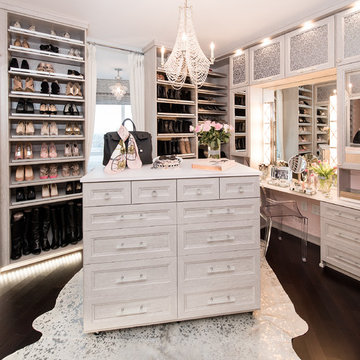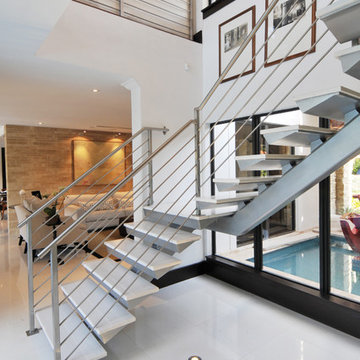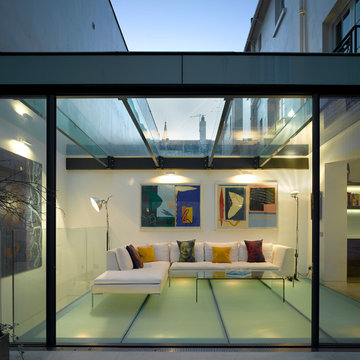床照明の写真・アイデア
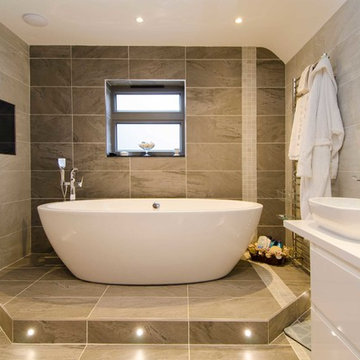
バッキンガムシャーにあるコンテンポラリースタイルのおしゃれな浴室 (ベッセル式洗面器、フラットパネル扉のキャビネット、白いキャビネット、置き型浴槽、ベージュのタイル、ベージュの壁) の写真
希望の作業にぴったりな専門家を見つけましょう
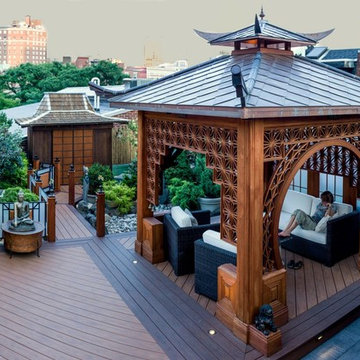
Custom copper diamond shingles top an ornate Chinese tea house on a roof-top oasis in Boston, MA.
ボストンにあるアジアンスタイルのおしゃれな屋上のデッキ (屋上) の写真
ボストンにあるアジアンスタイルのおしゃれな屋上のデッキ (屋上) の写真
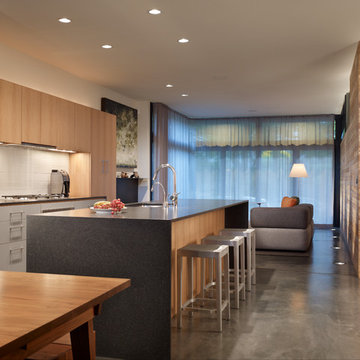
The open kitchen is at the center of the living space and forms the hub of family life. A generous island of granite and oak invites people to gather.
photo: Ben Benschneider
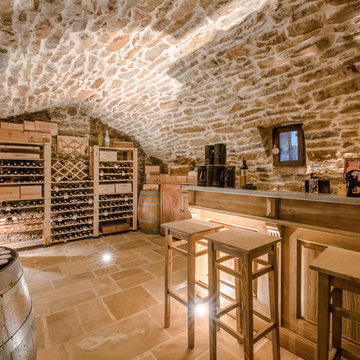
Alexandre Montagne - Photographe immobilier
リヨンにある高級な中くらいな地中海スタイルのおしゃれなワインセラー (ワインラック) の写真
リヨンにある高級な中くらいな地中海スタイルのおしゃれなワインセラー (ワインラック) の写真

Modern bathroom by Burdge Architects and Associates in Malibu, CA.
Berlyn Photography
ロサンゼルスにある広いコンテンポラリースタイルのおしゃれなマスターバスルーム (フラットパネル扉のキャビネット、茶色いキャビネット、オープン型シャワー、グレーのタイル、石タイル、ベージュの壁、スレートの床、横長型シンク、ソープストーンの洗面台、グレーの床、オープンシャワー、黒い洗面カウンター) の写真
ロサンゼルスにある広いコンテンポラリースタイルのおしゃれなマスターバスルーム (フラットパネル扉のキャビネット、茶色いキャビネット、オープン型シャワー、グレーのタイル、石タイル、ベージュの壁、スレートの床、横長型シンク、ソープストーンの洗面台、グレーの床、オープンシャワー、黒い洗面カウンター) の写真
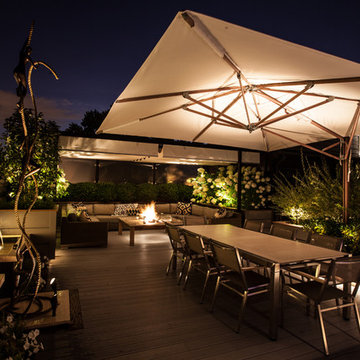
Nightshot of this beautiful rooftop in Chicago's Bucktown area. Water, fire and friends is all this rooftop needs to complete one of the cities nicest and private rooftop. Photos by: Tyrone Mitchell Photography
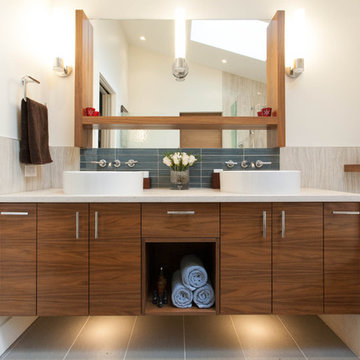
Victoria Achtymichuk Photography
バンクーバーにあるコンテンポラリースタイルのおしゃれな浴室 (ベッセル式洗面器、白い洗面カウンター) の写真
バンクーバーにあるコンテンポラリースタイルのおしゃれな浴室 (ベッセル式洗面器、白い洗面カウンター) の写真
床照明の写真・アイデア
1



















