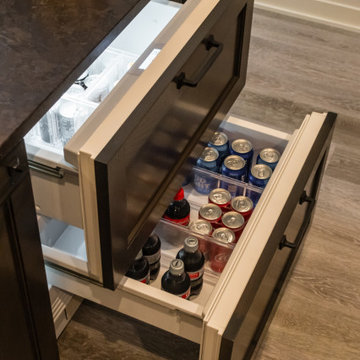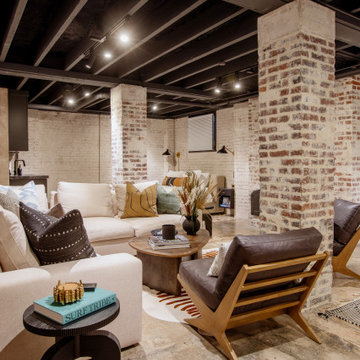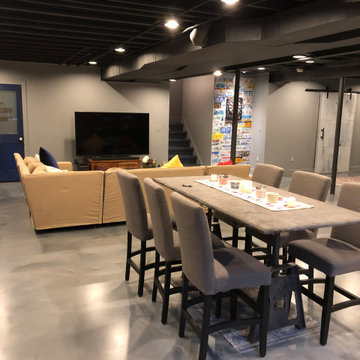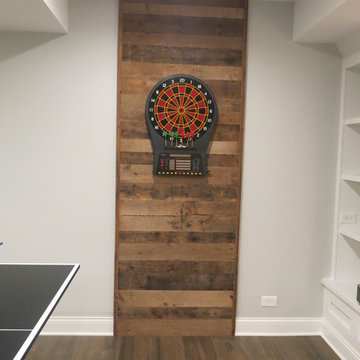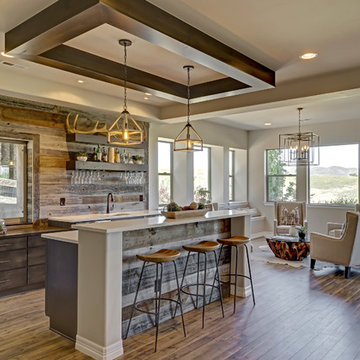地下室の写真
絞り込み:
資材コスト
並び替え:今日の人気順
写真 1〜20 枚目(全 129,904 枚)
1/1

©Finished Basement Company
シカゴにある広いラスティックスタイルのおしゃれな地下室 (半地下 (窓あり) 、グレーの壁、無垢フローリング、標準型暖炉、石材の暖炉まわり、ベージュの床) の写真
シカゴにある広いラスティックスタイルのおしゃれな地下室 (半地下 (窓あり) 、グレーの壁、無垢フローリング、標準型暖炉、石材の暖炉まわり、ベージュの床) の写真
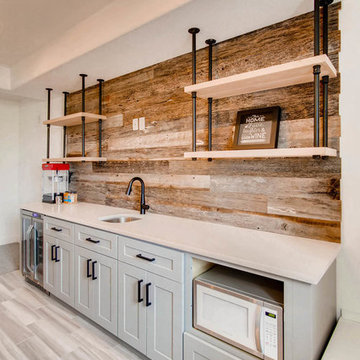
The basement was finished with a modern industrial design that includes barn wood, black steel rods, and gray cabinets. This includes a custom barn wood accent wall, perfect for a TV mount.
希望の作業にぴったりな専門家を見つけましょう

デトロイトにある高級な広いトラディショナルスタイルのおしゃれな地下室 (全地下、ホームバー、グレーの壁、クッションフロア、吊り下げ式暖炉、茶色い床、表し梁) の写真

The subterranean "19th Hole" entertainment zone wouldn't be complete without a big-screen golf simulator that allows enthusiasts to practice their swing.
The Village at Seven Desert Mountain—Scottsdale
Architecture: Drewett Works
Builder: Cullum Homes
Interiors: Ownby Design
Landscape: Greey | Pickett
Photographer: Dino Tonn
https://www.drewettworks.com/the-model-home-at-village-at-seven-desert-mountain/
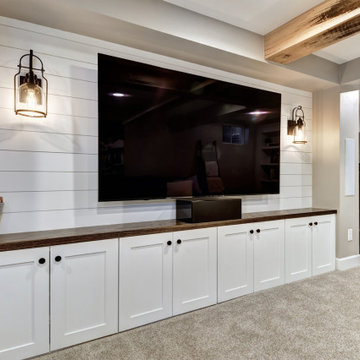
Modern farmhouse basement with wood beams, shiplap, luxury vinyl plank flooring, carpet and herringbone tile.
デンバーにあるカントリー風のおしゃれな地下室の写真
デンバーにあるカントリー風のおしゃれな地下室の写真

New lower level wet bar complete with glass backsplash, floating shelving with built-in backlighting, built-in microwave, beveral cooler, 18" dishwasher, wine storage, tile flooring, carpet, lighting, etc.
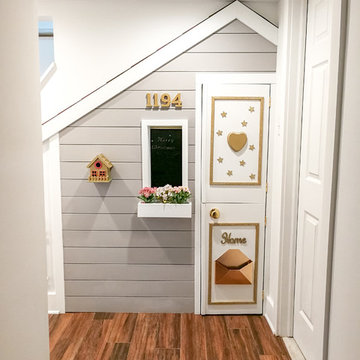
This is the under stairs Playhouse I designed and built in the basement.
ニューヨークにあるお手頃価格の小さなおしゃれな地下室の写真
ニューヨークにあるお手頃価格の小さなおしゃれな地下室の写真
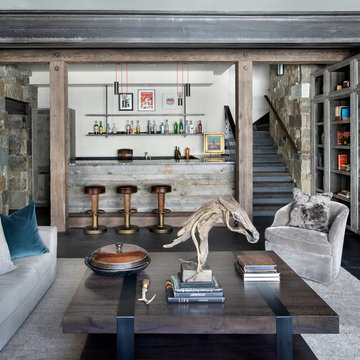
The lower level living room includes a wetbar.
Photos by Gibeon Photography
他の地域にあるモダンスタイルのおしゃれな地下室 (ベージュの壁、標準型暖炉、木材の暖炉まわり) の写真
他の地域にあるモダンスタイルのおしゃれな地下室 (ベージュの壁、標準型暖炉、木材の暖炉まわり) の写真

Phoenix Photographic
デトロイトにある高級な中くらいなコンテンポラリースタイルのおしゃれな地下室 (半地下 (窓あり) 、黒い壁、磁器タイルの床、横長型暖炉、石材の暖炉まわり、ベージュの床) の写真
デトロイトにある高級な中くらいなコンテンポラリースタイルのおしゃれな地下室 (半地下 (窓あり) 、黒い壁、磁器タイルの床、横長型暖炉、石材の暖炉まわり、ベージュの床) の写真

アトランタにある広いトランジショナルスタイルのおしゃれな地下室 (半地下 (ドアあり)、白い壁、淡色無垢フローリング、標準型暖炉、コンクリートの暖炉まわり、茶色い床) の写真

This used to be a completely unfinished basement with concrete floors, cinder block walls, and exposed floor joists above. The homeowners wanted to finish the space to include a wet bar, powder room, separate play room for their daughters, bar seating for watching tv and entertaining, as well as a finished living space with a television with hidden surround sound speakers throughout the space. They also requested some unfinished spaces; one for exercise equipment, and one for HVAC, water heater, and extra storage. With those requests in mind, I designed the basement with the above required spaces, while working with the contractor on what components needed to be moved. The homeowner also loved the idea of sliding barn doors, which we were able to use as at the opening to the unfinished storage/HVAC area.
地下室の写真
1
