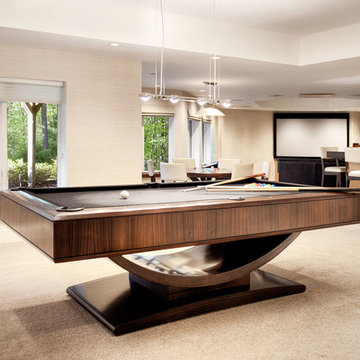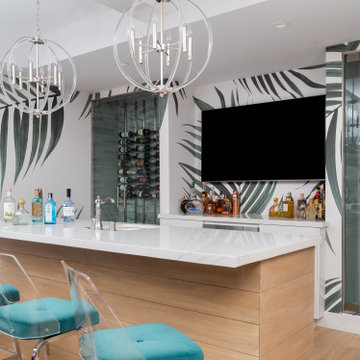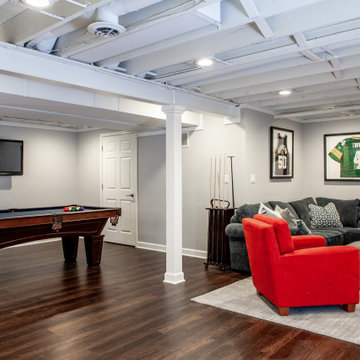地下室 (ゲームルーム) の写真
絞り込み:
資材コスト
並び替え:今日の人気順
写真 1〜20 枚目(全 1,181 枚)
1/2

The subterranean "19th Hole" entertainment zone wouldn't be complete without a big-screen golf simulator that allows enthusiasts to practice their swing.
The Village at Seven Desert Mountain—Scottsdale
Architecture: Drewett Works
Builder: Cullum Homes
Interiors: Ownby Design
Landscape: Greey | Pickett
Photographer: Dino Tonn
https://www.drewettworks.com/the-model-home-at-village-at-seven-desert-mountain/

The owners of this beautiful 1908 NE Portland home wanted to breathe new life into their unfinished basement and dysfunctional main-floor bathroom and mudroom. Our goal was to create comfortable and practical spaces, while staying true to the preferences of the homeowners and age of the home.
The existing half bathroom and mudroom were situated in what was originally an enclosed back porch. The homeowners wanted to create a full bathroom on the main floor, along with a functional mudroom off the back entrance. Our team completely gutted the space, reframed the walls, leveled the flooring, and installed upgraded amenities, including a solid surface shower, custom cabinetry, blue tile and marmoleum flooring, and Marvin wood windows.
In the basement, we created a laundry room, designated workshop and utility space, and a comfortable family area to shoot pool. The renovated spaces are now up-to-code with insulated and finished walls, heating & cooling, epoxy flooring, and refurbished windows.
The newly remodeled spaces achieve the homeowner's desire for function, comfort, and to preserve the unique quality & character of their 1908 residence.

A traditional fireplace was updated with a custom-designed surround, custom-designed builtins, and elevated finishes paired with high-end lighting.
シカゴにあるラグジュアリーな中くらいなトランジショナルスタイルのおしゃれな地下室 (半地下 (窓あり) 、ゲームルーム、ベージュの壁、カーペット敷き、標準型暖炉、レンガの暖炉まわり、ベージュの床、板張り天井、羽目板の壁) の写真
シカゴにあるラグジュアリーな中くらいなトランジショナルスタイルのおしゃれな地下室 (半地下 (窓あり) 、ゲームルーム、ベージュの壁、カーペット敷き、標準型暖炉、レンガの暖炉まわり、ベージュの床、板張り天井、羽目板の壁) の写真

We offer a wide variety of coffered ceilings, custom made in different styles and finishes to fit any space and taste.
For more projects visit our website wlkitchenandhome.com
.
.
.
#cofferedceiling #customceiling #ceilingdesign #classicaldesign #traditionalhome #crown #finishcarpentry #finishcarpenter #exposedbeams #woodwork #carvedceiling #paneling #custombuilt #custombuilder #kitchenceiling #library #custombar #barceiling #livingroomideas #interiordesigner #newjerseydesigner #millwork #carpentry #whiteceiling #whitewoodwork #carved #carving #ornament #librarydecor #architectural_ornamentation

This fun rec-room features storage and display for all of the kids' legos as well as a wall clad with toy boxes
シカゴにあるお手頃価格の小さなモダンスタイルのおしゃれな地下室 (全地下、ゲームルーム、マルチカラーの壁、カーペット敷き、暖炉なし、グレーの床、壁紙) の写真
シカゴにあるお手頃価格の小さなモダンスタイルのおしゃれな地下室 (全地下、ゲームルーム、マルチカラーの壁、カーペット敷き、暖炉なし、グレーの床、壁紙) の写真

This lovely custom-built home is surrounded by wild prairie and horse pastures. ORIJIN STONE Premium Bluestone Blue Select is used throughout the home; from the front porch & step treads, as a custom fireplace surround, throughout the lower level including the wine cellar, and on the back patio.
LANDSCAPE DESIGN & INSTALL: Original Rock Designs
TILE INSTALL: Uzzell Tile, Inc.
BUILDER: Gordon James
PHOTOGRAPHY: Landmark Photography

This 4,500 sq ft basement in Long Island is high on luxe, style, and fun. It has a full gym, golf simulator, arcade room, home theater, bar, full bath, storage, and an entry mud area. The palette is tight with a wood tile pattern to define areas and keep the space integrated. We used an open floor plan but still kept each space defined. The golf simulator ceiling is deep blue to simulate the night sky. It works with the room/doors that are integrated into the paneling — on shiplap and blue. We also added lights on the shuffleboard and integrated inset gym mirrors into the shiplap. We integrated ductwork and HVAC into the columns and ceiling, a brass foot rail at the bar, and pop-up chargers and a USB in the theater and the bar. The center arm of the theater seats can be raised for cuddling. LED lights have been added to the stone at the threshold of the arcade, and the games in the arcade are turned on with a light switch.
---
Project designed by Long Island interior design studio Annette Jaffe Interiors. They serve Long Island including the Hamptons, as well as NYC, the tri-state area, and Boca Raton, FL.
For more about Annette Jaffe Interiors, click here:
https://annettejaffeinteriors.com/
To learn more about this project, click here:
https://annettejaffeinteriors.com/basement-entertainment-renovation-long-island/

Basement finished to include game room, family room, shiplap wall treatment, sliding barn door and matching beam, numerous built-ins, new staircase, home gym, locker room and bathroom in addition to wine bar area.

カルガリーにある高級な中くらいなトランジショナルスタイルのおしゃれな地下室 (半地下 (ドアあり)、ゲームルーム、黒い壁、無垢フローリング、茶色い床) の写真

ミネアポリスにある高級な広いトランジショナルスタイルのおしゃれな地下室 (半地下 (窓あり) 、グレーの壁、カーペット敷き、ベージュの床、石材の暖炉まわり、ゲームルーム) の写真

Architect: Sharratt Design & Company,
Photography: Jim Kruger, LandMark Photography,
Landscape & Retaining Walls: Yardscapes, Inc.
ミネアポリスにあるラグジュアリーな巨大なトラディショナルスタイルのおしゃれな地下室 (ゲームルーム、ベージュの壁、カーペット敷き、暖炉なし、全地下、ベージュの床) の写真
ミネアポリスにあるラグジュアリーな巨大なトラディショナルスタイルのおしゃれな地下室 (ゲームルーム、ベージュの壁、カーペット敷き、暖炉なし、全地下、ベージュの床) の写真

Game area and billiard room of redesigned home basement. French door leads to exercise room.
ニューヨークにあるトラディショナルスタイルのおしゃれな地下室 (白い壁、カーペット敷き、暖炉なし、全地下、ベージュの床、ゲームルーム) の写真
ニューヨークにあるトラディショナルスタイルのおしゃれな地下室 (白い壁、カーペット敷き、暖炉なし、全地下、ベージュの床、ゲームルーム) の写真

Headed by Anita Kassel, Kassel Interiors is a full service interior design firm active in the greater New York metro area; but the real story is that we put the design cliches aside and get down to what really matters: your goals and aspirations for your space.

A light filled basement complete with a Home Bar and Game Room. Beyond the Pool Table and Ping Pong Table, the floor to ceiling sliding glass doors open onto an outdoor sitting patio.

A light filled basement complete with a Home Bar and Game Room. Beyond the Pool Table and Ping Pong Table, the floor to ceiling sliding glass doors open onto an outdoor sitting patio.

{rimary Bathroom tub is gorgeous
ロサンゼルスにあるラグジュアリーな広いコンテンポラリースタイルのおしゃれな地下室 (全地下、ゲームルーム、白い壁、壁紙) の写真
ロサンゼルスにあるラグジュアリーな広いコンテンポラリースタイルのおしゃれな地下室 (全地下、ゲームルーム、白い壁、壁紙) の写真
地下室 (ゲームルーム) の写真
1



