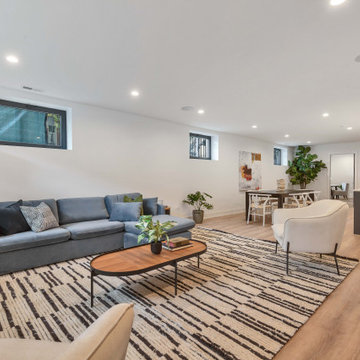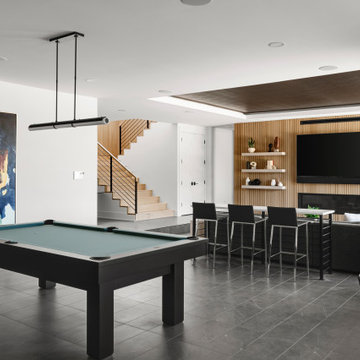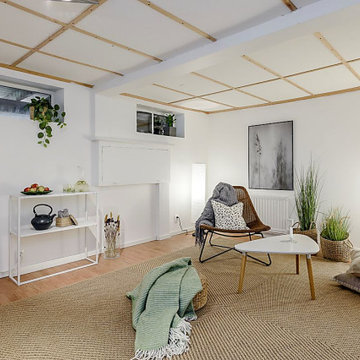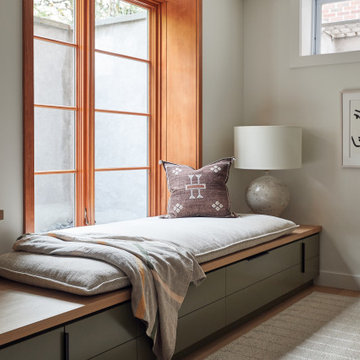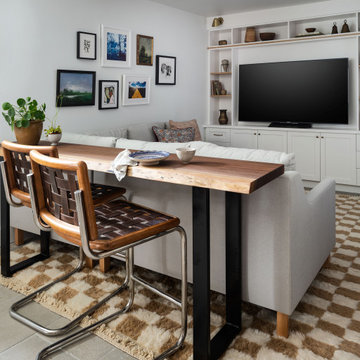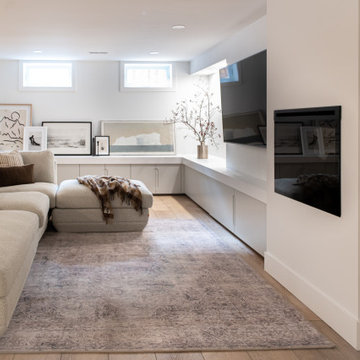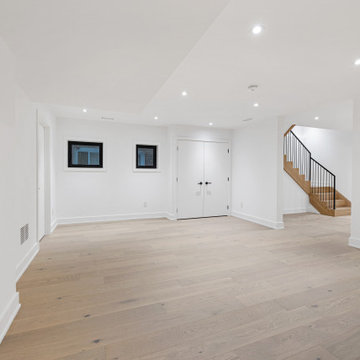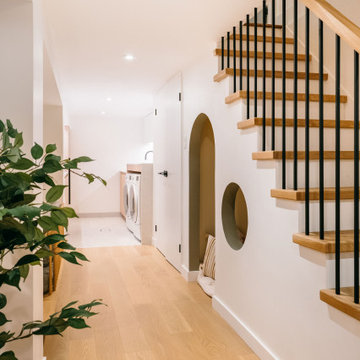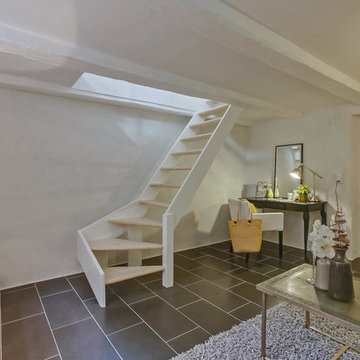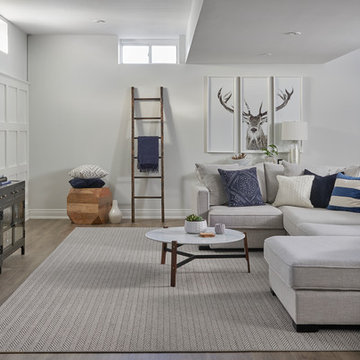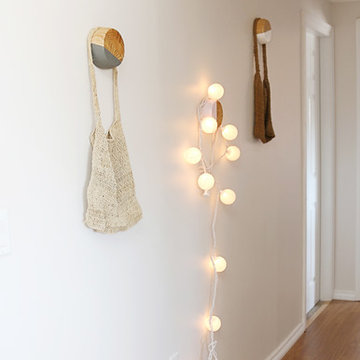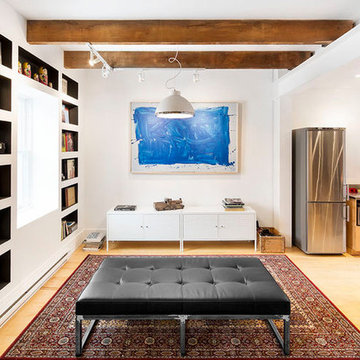北欧スタイルの地下室の写真
絞り込み:
資材コスト
並び替え:今日の人気順
写真 1〜20 枚目(全 479 枚)
1/2

Primrose Model - Garden Villa Collection
Pricing, floorplans, virtual tours, community information and more at https://www.robertthomashomes.com/
希望の作業にぴったりな専門家を見つけましょう

Liadesign
ミラノにあるお手頃価格の広い北欧スタイルのおしゃれな地下室 (全地下、 シアタールーム、マルチカラーの壁、淡色無垢フローリング、横長型暖炉、漆喰の暖炉まわり、折り上げ天井) の写真
ミラノにあるお手頃価格の広い北欧スタイルのおしゃれな地下室 (全地下、 シアタールーム、マルチカラーの壁、淡色無垢フローリング、横長型暖炉、漆喰の暖炉まわり、折り上げ天井) の写真

Hallway Space in Basement
デンバーにあるお手頃価格の中くらいな北欧スタイルのおしゃれな地下室 (全地下、ベージュの壁、淡色無垢フローリング、ベージュの床、折り上げ天井、塗装板張りの壁) の写真
デンバーにあるお手頃価格の中くらいな北欧スタイルのおしゃれな地下室 (全地下、ベージュの壁、淡色無垢フローリング、ベージュの床、折り上げ天井、塗装板張りの壁) の写真

Lower Level Living/Media Area features white oak walls, custom, reclaimed limestone fireplace surround, and media wall - Scandinavian Modern Interior - Indianapolis, IN - Trader's Point - Architect: HAUS | Architecture For Modern Lifestyles - Construction Manager: WERK | Building Modern - Christopher Short + Paul Reynolds - Photo: HAUS | Architecture - Photo: Premier Luxury Electronic Lifestyles

A blank slate and open minds are a perfect recipe for creative design ideas. The homeowner's brother is a custom cabinet maker who brought our ideas to life and then Landmark Remodeling installed them and facilitated the rest of our vision. We had a lot of wants and wishes, and were to successfully do them all, including a gym, fireplace, hidden kid's room, hobby closet, and designer touches.

他の地域にある高級な中くらいな北欧スタイルのおしゃれな地下室 (半地下 (窓あり) 、白い壁、淡色無垢フローリング、横長型暖炉、ベージュの床) の写真

Lower Level Living/Media Area features white oak walls, custom, reclaimed limestone fireplace surround, and media wall - Scandinavian Modern Interior - Indianapolis, IN - Trader's Point - Architect: HAUS | Architecture For Modern Lifestyles - Construction Manager: WERK | Building Modern - Christopher Short + Paul Reynolds - Photo: HAUS | Architecture
北欧スタイルの地下室の写真
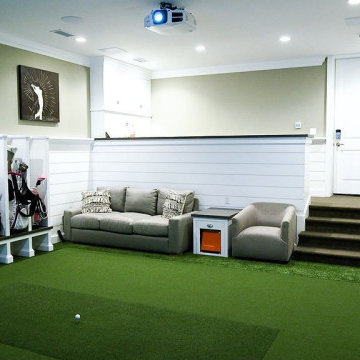
Dedicated space in basement for golf simulator (already own necessary hardware / software); space doubles as indoor theatre; love the idea shown here having walk-down stairs to hitting area with bar seating up top and couch seating below
Hitting area = 20'-22' long x 16'-20' wide x 10'-12' high
1
