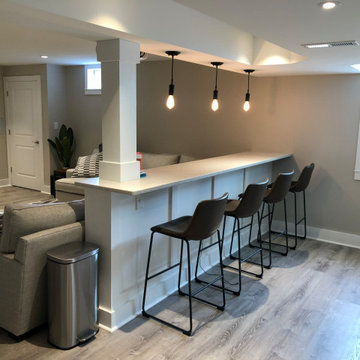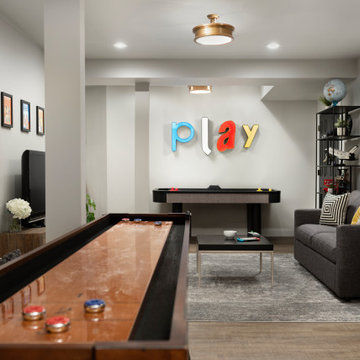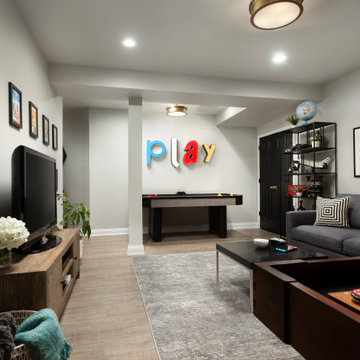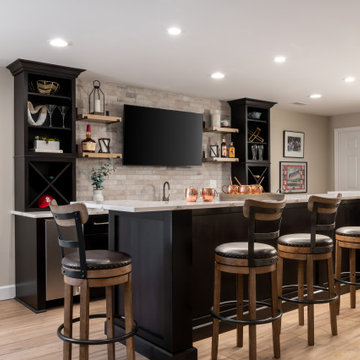地下室 (グレーの壁) の写真
絞り込み:
資材コスト
並び替え:今日の人気順
写真 1〜20 枚目(全 9,772 枚)
1/2

©Finished Basement Company
シカゴにある広いラスティックスタイルのおしゃれな地下室 (半地下 (窓あり) 、グレーの壁、無垢フローリング、標準型暖炉、石材の暖炉まわり、ベージュの床) の写真
シカゴにある広いラスティックスタイルのおしゃれな地下室 (半地下 (窓あり) 、グレーの壁、無垢フローリング、標準型暖炉、石材の暖炉まわり、ベージュの床) の写真

For an excellent entertaining area along with a great view to the large projection screen, a half wall bar height top was installed with bar stool seating for four and custom lighting. The AV projectors were a great solution for providing an awesome entertainment area at reduced costs. HDMI cables and cat 6 wires were installed and run from the projector to a closet where the Yamaha AV receiver as placed giving the room a clean simple look along with the projection screen and speakers mounted on the walls.

デトロイトにある高級な広いトラディショナルスタイルのおしゃれな地下室 (全地下、ホームバー、グレーの壁、クッションフロア、吊り下げ式暖炉、茶色い床、表し梁) の写真

This used to be a completely unfinished basement with concrete floors, cinder block walls, and exposed floor joists above. The homeowners wanted to finish the space to include a wet bar, powder room, separate play room for their daughters, bar seating for watching tv and entertaining, as well as a finished living space with a television with hidden surround sound speakers throughout the space. They also requested some unfinished spaces; one for exercise equipment, and one for HVAC, water heater, and extra storage. With those requests in mind, I designed the basement with the above required spaces, while working with the contractor on what components needed to be moved. The homeowner also loved the idea of sliding barn doors, which we were able to use as at the opening to the unfinished storage/HVAC area.

ニューヨークにある高級な巨大なトランジショナルスタイルのおしゃれな地下室 (全地下、グレーの壁、クッションフロア、グレーの床、暖炉なし) の写真

Andy Mamott
シカゴにあるラグジュアリーな広いコンテンポラリースタイルのおしゃれな地下室 (半地下 (窓あり) 、グレーの壁、濃色無垢フローリング、暖炉なし、グレーの床、ホームバー) の写真
シカゴにあるラグジュアリーな広いコンテンポラリースタイルのおしゃれな地下室 (半地下 (窓あり) 、グレーの壁、濃色無垢フローリング、暖炉なし、グレーの床、ホームバー) の写真

This basement remodel converted 50% of this victorian era home into useable space for the whole family. The space includes: Bar, Workout Area, Entertainment Space.

Dark mahogany home interior Basking Ridge, NJ
Following a transitional design, the interior is stained in a darker mahogany, and accented with beautiful crown moldings. Complimented well by the lighter tones of the fabrics and furniture, the variety of tones and materials help in creating a more unique overall design.
For more projects visit our website wlkitchenandhome.com
.
.
.
.
#basementdesign #basementremodel #basementbar #basementdecor #mancave #mancaveideas #mancavedecor #mancaves #luxurybasement #luxuryfurniture #luxuryinteriors #furnituredesign #furnituremaker #billiards #billiardroom #billiardroomdesign #custommillwork #customdesigns #dramhouse #tvunit #hometheater #njwoodworker #theaterroom #gameroom #playspace #homebar #stunningdesign #njfurniturek #entertainmentroom #PoolTable

Dave Osmond Builders, Powell, Ohio, 2022 Regional CotY Award Winner, Basement Under $100,000
コロンバスにあるお手頃価格の中くらいなインダストリアルスタイルのおしゃれな地下室 (全地下、グレーの壁、コンクリートの床、塗装板張りの天井) の写真
コロンバスにあるお手頃価格の中くらいなインダストリアルスタイルのおしゃれな地下室 (全地下、グレーの壁、コンクリートの床、塗装板張りの天井) の写真

シカゴにあるラグジュアリーな広いトランジショナルスタイルのおしゃれな地下室 (全地下、グレーの壁、淡色無垢フローリング、標準型暖炉、コンクリートの暖炉まわり、茶色い床、レンガ壁) の写真

シカゴにある高級な中くらいなトランジショナルスタイルのおしゃれな地下室 (全地下、ホームバー、グレーの壁、クッションフロア、標準型暖炉、茶色い床) の写真

シカゴにある高級な中くらいなトランジショナルスタイルのおしゃれな地下室 (全地下、ホームバー、グレーの壁、クッションフロア、標準型暖炉、茶色い床) の写真

ボルチモアにある高級な中くらいなミッドセンチュリースタイルのおしゃれな地下室 (半地下 (ドアあり)、グレーの壁、クッションフロア、格子天井、板張り壁) の写真

Inspired by sandy shorelines on the California coast, this beachy blonde floor brings just the right amount of variation to each room. With the Modin Collection, we have raised the bar on luxury vinyl plank. The result is a new standard in resilient flooring. Modin offers true embossed in register texture, a low sheen level, a rigid SPC core, an industry-leading wear layer, and so much more.

Basement renovation with Modern nero tile floor in 12 x 24 with charcoal gray grout. in main space. Mudroom tile Balsaltina Antracite 12 x 24. Custom mudroom area with built-in closed cubbies, storage. and bench with shelves. Sliding door walkout to backyard. Cabinets are ultracraft in gray gloss finish with some mirror inserts. Backsplash from Tile Showcase Mandela Zest. Countertops in granite.

Cabinetry: Starmark
Style: Bridgeport w/ Five Piece Drawer Headers
Finish: Maple White
Countertop: Starmark Wood Top in Hickory Mocha
Designer: Brianne Josefiak
Contractor: Customer's Own

This full basement renovation included adding a mudroom area, media room, a bedroom, a full bathroom, a game room, a kitchen, a gym and a beautiful custom wine cellar. Our clients are a family that is growing, and with a new baby, they wanted a comfortable place for family to stay when they visited, as well as space to spend time themselves. They also wanted an area that was easy to access from the pool for entertaining, grabbing snacks and using a new full pool bath.We never treat a basement as a second-class area of the house. Wood beams, customized details, moldings, built-ins, beadboard and wainscoting give the lower level main-floor style. There’s just as much custom millwork as you’d see in the formal spaces upstairs. We’re especially proud of the wine cellar, the media built-ins, the customized details on the island, the custom cubbies in the mudroom and the relaxing flow throughout the entire space.
地下室 (グレーの壁) の写真
1


