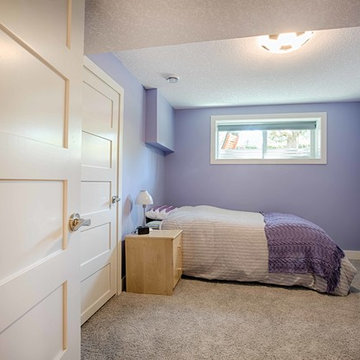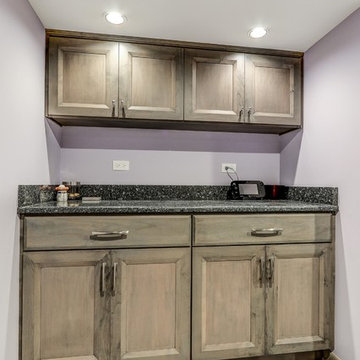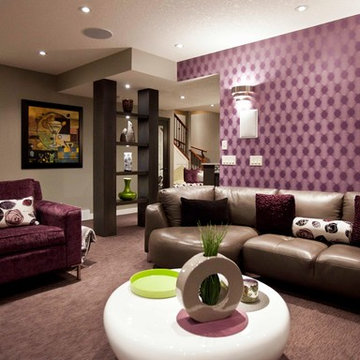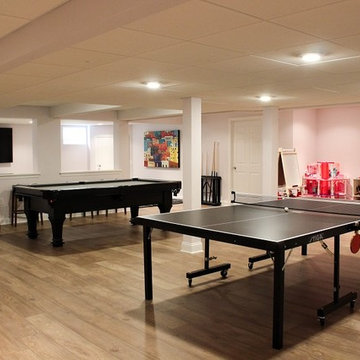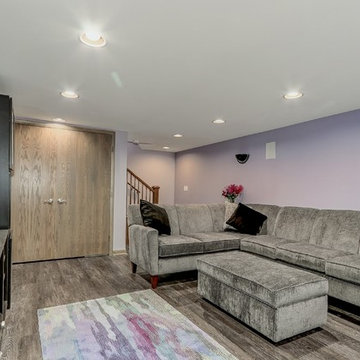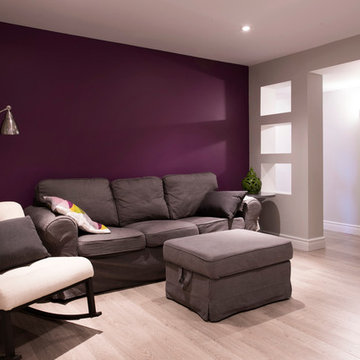地下室 (紫の壁) の写真
並び替え:今日の人気順
写真 1〜20 枚目(全 69 枚)
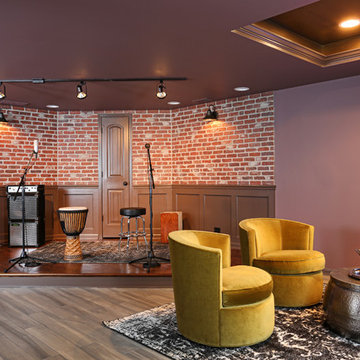
The basement stage was created for this musical family, complete with nearby closet for amps, wiring and storage. A nearby lounge with swivel lounge chairs give guests a place to relax as they enjoy the performance.
By Normandy Design Build Remodeling designer Jennifer Runner, AKBD
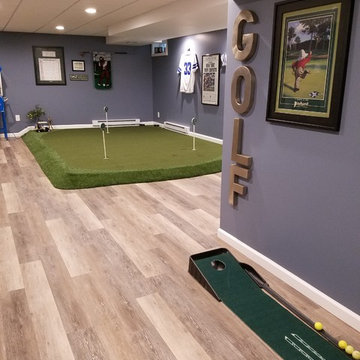
A Golfer's dream by Elite Flooring Specialists.
Shaw Performance Turf is used to create this Putting Green. Armstrong Luxe Vinyl Plank flooring throughout basement.
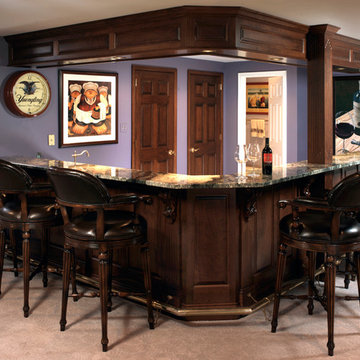
This basement was transformed into a great space for entertaining and includes a custom entertainment center, bar and library/home office.
フィラデルフィアにある中くらいなトラディショナルスタイルのおしゃれな地下室 (全地下、紫の壁、カーペット敷き) の写真
フィラデルフィアにある中くらいなトラディショナルスタイルのおしゃれな地下室 (全地下、紫の壁、カーペット敷き) の写真
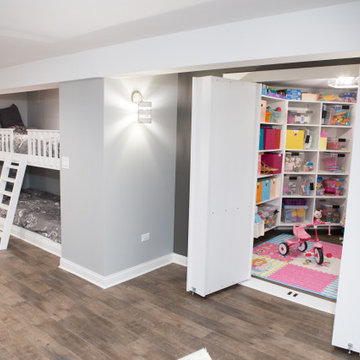
Elgin basement remodel featuring custom-built laddered bunk beds and a hidden storage closet.
シカゴにある高級な中くらいなトランジショナルスタイルのおしゃれな地下室 (半地下 (窓あり) 、紫の壁、クッションフロア、茶色い床) の写真
シカゴにある高級な中くらいなトランジショナルスタイルのおしゃれな地下室 (半地下 (窓あり) 、紫の壁、クッションフロア、茶色い床) の写真
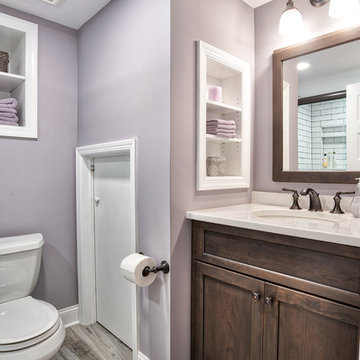
Renovated full basement bathroom. Perfect for your guest staying in the room next door.
Photos by Chris Veith.
ニューヨークにある高級な小さなカントリー風のおしゃれな地下室 (紫の壁、全地下、ラミネートの床、グレーの床) の写真
ニューヨークにある高級な小さなカントリー風のおしゃれな地下室 (紫の壁、全地下、ラミネートの床、グレーの床) の写真
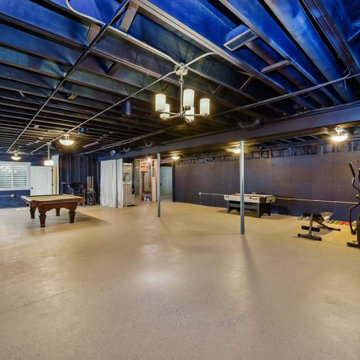
Not planning to finish your basement just yet. How about creating a moody game/exercise room by painting the exposed walls and ceiling a deep color?
シカゴにある高級な広いトランジショナルスタイルのおしゃれな地下室 (全地下、ゲームルーム、紫の壁、コンクリートの床、ベージュの床、表し梁) の写真
シカゴにある高級な広いトランジショナルスタイルのおしゃれな地下室 (全地下、ゲームルーム、紫の壁、コンクリートの床、ベージュの床、表し梁) の写真
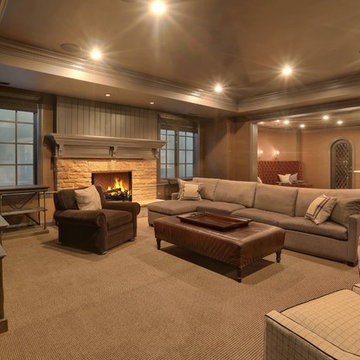
Basement living space with brown textured wallpaper, velvet seating, and a tray basement ceiling
シカゴにある巨大なトラディショナルスタイルのおしゃれな地下室 (全地下、紫の壁、カーペット敷き、標準型暖炉、石材の暖炉まわり) の写真
シカゴにある巨大なトラディショナルスタイルのおしゃれな地下室 (全地下、紫の壁、カーペット敷き、標準型暖炉、石材の暖炉まわり) の写真
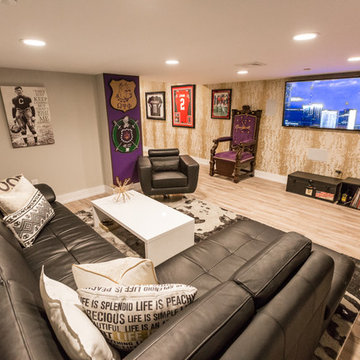
The basement serves as a hang out room, and office for Malcolm. Nostalgic jerseys from Ohio State, The Saints, The Panthers and more line the walls. The main decorative wall is a span of 35 feet with a floor to ceiling white and gold wallpaper. It’s bold enough to hold up to all the wall hangings, but not too busy to distract.
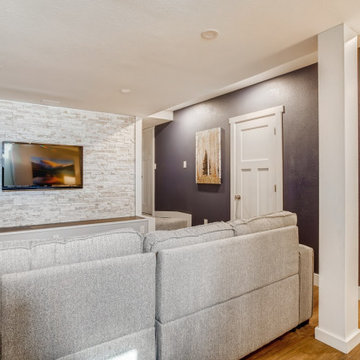
The was an unfinished basement. Two bedrooms and a bathroom were added to this space. The cement floor had to be raised to accommodate plumbing for the new bathroom. The Client relocated the laundry room down here as well.
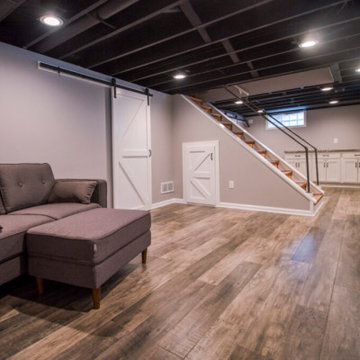
The basement was remodeled with a black-painted exposed ceiling, 3 base cabinets, a countertop, and wood texture laminated flooring. We also install barn-style doors
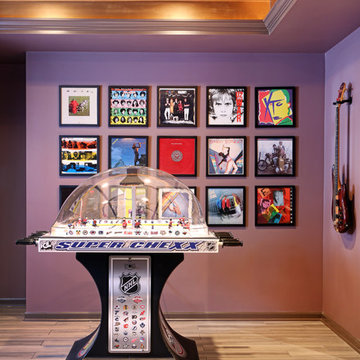
Music plays a large role in this basement, which is evidenced by the album covers as well as the guitar. In addition to the stage, lounge and bar, games play a role in the fun for this fully finished basement.
Created by Jennifer Runner of Normandy Design Build Remodeling
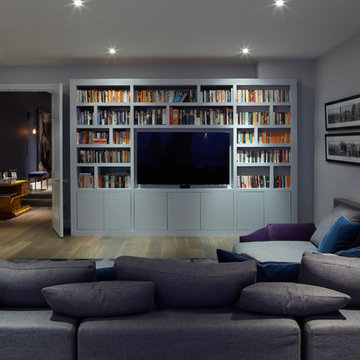
Cheville plank smoked and finished in a metallic oil. The metallic finish reflects the light, so you see different tones at different times of the day, or depending on how the light is hitting it.
The client specified Versailles tile in the reception room, planks in the basement, and clad the staircase in the same wood with a matching nosing. Everything matched perfectly, we offer any design in any colour at Cheville.
Each block is hand finished in a hard wax oil.
Compatible with under floor heating.
Blocks are engineered, tongue and grooved on all 4 sides, supplied pre-finished.
Cheville also finished the bespoke staircase in a matching colour.
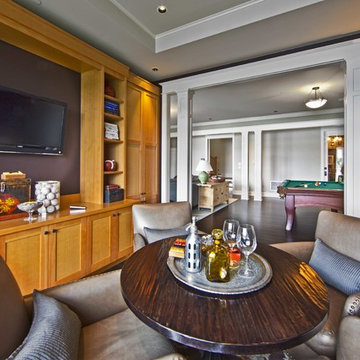
Here's one of our most recent projects that was completed in 2011. This client had just finished a major remodel of their house in 2008 and were about to enjoy Christmas in their new home. At the time, Seattle was buried under several inches of snow (a rarity for us) and the entire region was paralyzed for a few days waiting for the thaw. Our client decided to take advantage of this opportunity and was in his driveway sledding when a neighbor rushed down the drive yelling that his house was on fire. Unfortunately, the house was already engulfed in flames. Equally unfortunate was the snowstorm and the delay it caused the fire department getting to the site. By the time they arrived, the house and contents were a total loss of more than $2.2 million.
Our role in the reconstruction of this home was two-fold. The first year of our involvement was spent working with a team of forensic contractors gutting the house, cleansing it of all particulate matter, and then helping our client negotiate his insurance settlement. Once we got over these hurdles, the design work and reconstruction started. Maintaining the existing shell, we reworked the interior room arrangement to create classic great room house with a contemporary twist. Both levels of the home were opened up to take advantage of the waterfront views and flood the interiors with natural light. On the lower level, rearrangement of the walls resulted in a tripling of the size of the family room while creating an additional sitting/game room. The upper level was arranged with living spaces bookended by the Master Bedroom at one end the kitchen at the other. The open Great Room and wrap around deck create a relaxed and sophisticated living and entertainment space that is accentuated by a high level of trim and tile detail on the interior and by custom metal railings and light fixtures on the exterior.

The basement serves as a hang out room, and office for Malcolm. Nostalgic jerseys from Ohio State, The Saints, The Panthers and more line the walls. The main decorative wall is a span of 35 feet with a floor to ceiling white and gold wallpaper. It’s bold enough to hold up to all the wall hangings, but not too busy to distract.
地下室 (紫の壁) の写真
1
