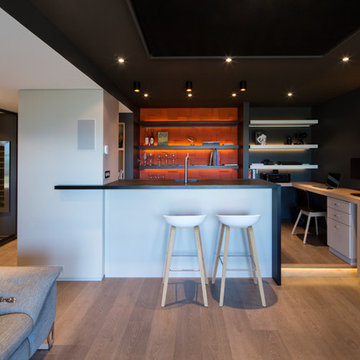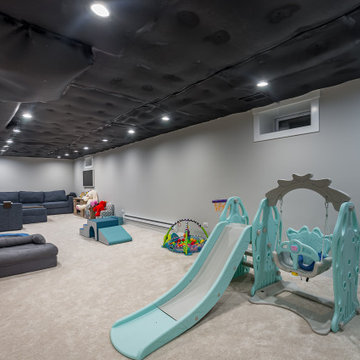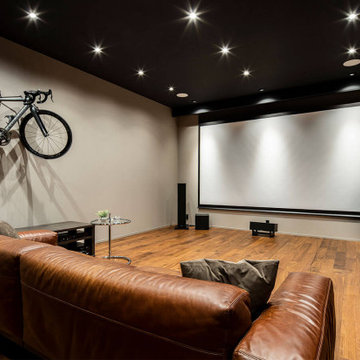地下室 (黒い天井) の写真
絞り込み:
資材コスト
並び替え:今日の人気順
写真 1〜8 枚目(全 8 枚)
1/2

クリーブランドにあるコンテンポラリースタイルのおしゃれな地下室 (カーペット敷き、暖炉なし、グレーの壁、マルチカラーの床、黒い天井、半地下 (ドアあり)) の写真

The new basement is the ultimate multi-functional space. A bar, foosball table, dartboard, and glass garage door with direct access to the back provide endless entertainment for guests; a cozy seating area with a whiteboard and pop-up television is perfect for Mike's work training sessions (or relaxing!); and a small playhouse and fun zone offer endless possibilities for the family's son, James.

Lower Level Living/Media Area features white oak walls, custom, reclaimed limestone fireplace surround, and media wall - Scandinavian Modern Interior - Indianapolis, IN - Trader's Point - Architect: HAUS | Architecture For Modern Lifestyles - Construction Manager: WERK | Building Modern - Christopher Short + Paul Reynolds - Photo: HAUS | Architecture

STUDIO 5.56 / Romain CHAMBODUT
グルノーブルにある高級な中くらいなコンテンポラリースタイルのおしゃれな地下室 (黒い壁、無垢フローリング、暖炉なし、全地下、黒い天井) の写真
グルノーブルにある高級な中くらいなコンテンポラリースタイルのおしゃれな地下室 (黒い壁、無垢フローリング、暖炉なし、全地下、黒い天井) の写真

シカゴにある高級な広いカントリー風のおしゃれな地下室 (全地下、グレーの壁、カーペット敷き、暖炉なし、木材の暖炉まわり、ベージュの床、格子天井、壁紙、ゲームルーム、黒い天井) の写真

地下にある多目的室は正面にスクリーンを下ろせばシアタールームとして、右側の黒い戸を開けると鏡張りに壁面が現れ、ダンススタジオとしても活用できる。
モダンスタイルのおしゃれな地下室 (全地下、 シアタールーム、グレーの壁、黒い天井) の写真
モダンスタイルのおしゃれな地下室 (全地下、 シアタールーム、グレーの壁、黒い天井) の写真

Lower Level Living/Media Area features white oak walls, custom, reclaimed limestone fireplace surround, and media wall - Scandinavian Modern Interior - Indianapolis, IN - Trader's Point - Architect: HAUS | Architecture For Modern Lifestyles - Construction Manager: WERK | Building Modern - Christopher Short + Paul Reynolds - Photo: HAUS | Architecture - Photo: Premier Luxury Electronic Lifestyles
地下室 (黒い天井) の写真
1
