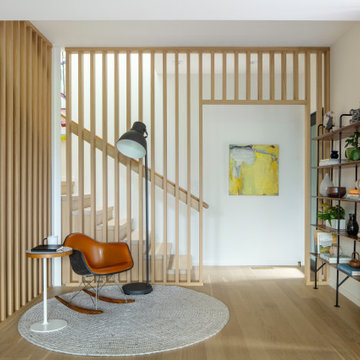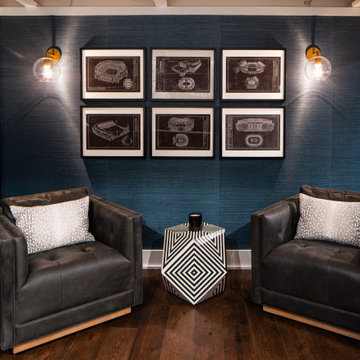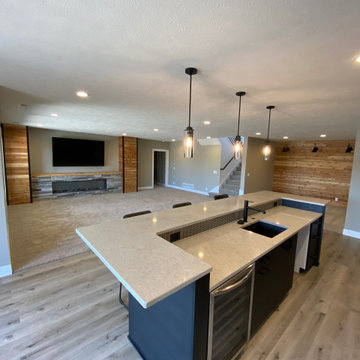地下室 (板張り壁) の写真
絞り込み:
資材コスト
並び替え:今日の人気順
写真 1〜20 枚目(全 225 枚)
1/2

Once unfinished, now the perfect spot to watch a game/movie and relax by the fire.
他の地域にあるお手頃価格の広いラスティックスタイルのおしゃれな地下室 (半地下 (ドアあり)、 シアタールーム、グレーの壁、クッションフロア、標準型暖炉、レンガの暖炉まわり、茶色い床、表し梁、板張り壁) の写真
他の地域にあるお手頃価格の広いラスティックスタイルのおしゃれな地下室 (半地下 (ドアあり)、 シアタールーム、グレーの壁、クッションフロア、標準型暖炉、レンガの暖炉まわり、茶色い床、表し梁、板張り壁) の写真

Bourbon Man Cave basement redesign in Mt. Juliet, TN
ナッシュビルにあるお手頃価格の広いラスティックスタイルのおしゃれな地下室 (ホームバー、青い壁、セラミックタイルの床、茶色い床、板張り壁) の写真
ナッシュビルにあるお手頃価格の広いラスティックスタイルのおしゃれな地下室 (ホームバー、青い壁、セラミックタイルの床、茶色い床、板張り壁) の写真

トロントにあるお手頃価格の中くらいなトランジショナルスタイルのおしゃれな地下室 (半地下 (ドアあり)、ベージュの壁、無垢フローリング、横長型暖炉、タイルの暖炉まわり、茶色い床、板張り壁、ゲームルーム) の写真

Lower Level Living/Media Area features white oak walls, custom, reclaimed limestone fireplace surround, and media wall - Scandinavian Modern Interior - Indianapolis, IN - Trader's Point - Architect: HAUS | Architecture For Modern Lifestyles - Construction Manager: WERK | Building Modern - Christopher Short + Paul Reynolds - Photo: HAUS | Architecture - Photo: Premier Luxury Electronic Lifestyles

Lower Level Living/Media Area features white oak walls, custom, reclaimed limestone fireplace surround, and media wall - Scandinavian Modern Interior - Indianapolis, IN - Trader's Point - Architect: HAUS | Architecture For Modern Lifestyles - Construction Manager: WERK | Building Modern - Christopher Short + Paul Reynolds - Photo: HAUS | Architecture
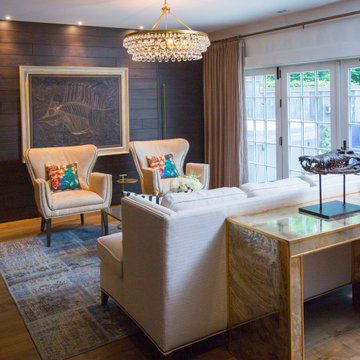
Hair-on-hide upholstered chairs with Christian Lacroix pillows and a patchwork vintage rug make for a chic yet comfortable space to entertain in this lower level walkout.
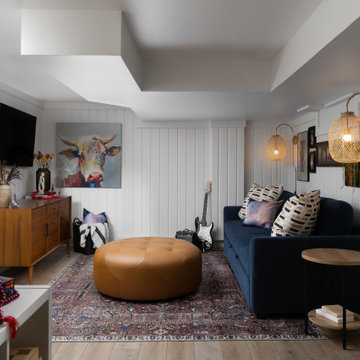
Family basement area remodel and designed. Blue sofa bed with leather coffee table and walnut tv console. Sconce lighting with art gallery.
デトロイトにある高級な中くらいなエクレクティックスタイルのおしゃれな地下室 (全地下、白い壁、クッションフロア、板張り壁) の写真
デトロイトにある高級な中くらいなエクレクティックスタイルのおしゃれな地下室 (全地下、白い壁、クッションフロア、板張り壁) の写真

Basement excavation to create contemporary kitchen with open plan dining area leading out on to the garden at the London townhouse.
ロンドンにあるラグジュアリーな広いコンテンポラリースタイルのおしゃれな地下室 (半地下 (ドアあり)、白い壁、コンクリートの床、グレーの床、表し梁、板張り壁) の写真
ロンドンにあるラグジュアリーな広いコンテンポラリースタイルのおしゃれな地下室 (半地下 (ドアあり)、白い壁、コンクリートの床、グレーの床、表し梁、板張り壁) の写真
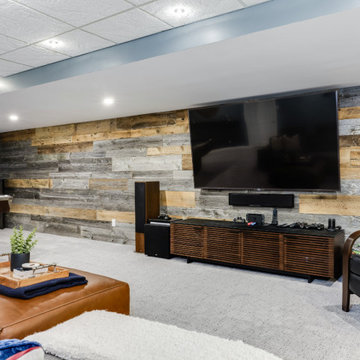
This basement renovation features a large wall made of reclaimed barn board wood.
If you’re looking to add a rustic touch to your space while also keeping the environment front of mind, consider using reclaimed wood for your next project.
Utilizing reclaimed wood as an accent wall, piece of furniture or decor statement is a growing trend in home renovations that is here to stay. These clients decided to use reclaimed barnboard as an accent wall for their basement renovation, which serves as a gorgeous focal point for the room.
Reclaimed wood is also a great option from an environmental standpoint. When you choose reclaimed wood instead of investing in fresh lumber, you are helping to preserve the natural timber resources for additional future uses. Less demand for fresh lumber means less logging and therefore less deforestation - a win-win!

Lower Level Living/Media Area features white oak walls, custom, reclaimed limestone fireplace surround, and media wall - Scandinavian Modern Interior - Indianapolis, IN - Trader's Point - Architect: HAUS | Architecture For Modern Lifestyles - Construction Manager: WERK | Building Modern - Christopher Short + Paul Reynolds - Photo: HAUS | Architecture

Bowling alleys for a vacation home's lower level. Emphatically, YES! The rustic refinement of the first floor gives way to all out fun and entertainment below grade. Two full-length automated bowling lanes make for easy family tournaments

It's a great time to finally start that reclaimed wood accent wall you've always wanted. Our Reclaimed Distillery Wood Wall Planks are in stock and ready to ship! Factory direct sales and shipping anywhere in the U.S.
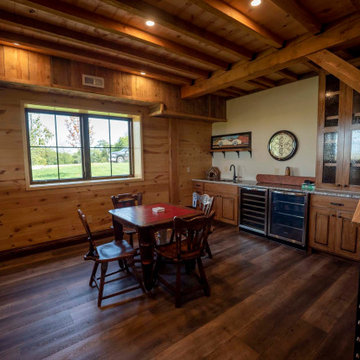
Finished basement with mini bar and dining area in timber frame home
お手頃価格の中くらいなラスティックスタイルのおしゃれな地下室 (半地下 (窓あり) 、ホームバー、ベージュの壁、濃色無垢フローリング、茶色い床、表し梁、板張り壁) の写真
お手頃価格の中くらいなラスティックスタイルのおしゃれな地下室 (半地下 (窓あり) 、ホームバー、ベージュの壁、濃色無垢フローリング、茶色い床、表し梁、板張り壁) の写真

Custom design-build wall geometric wood wall treatment. Adds drama and definition to tv room.
コロンバスにある高級な広いトランジショナルスタイルのおしゃれな地下室 (全地下、白い壁、クッションフロア、グレーの床、板張り壁) の写真
コロンバスにある高級な広いトランジショナルスタイルのおしゃれな地下室 (全地下、白い壁、クッションフロア、グレーの床、板張り壁) の写真
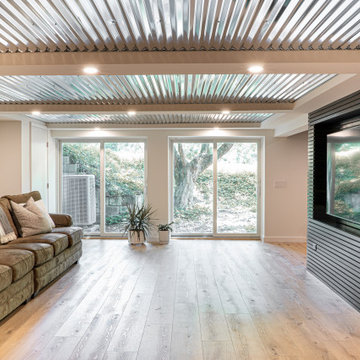
Completely finished walk-out basement suite complete with kitchenette/bar, bathroom and entertainment area.
ボルチモアにある高級な中くらいなミッドセンチュリースタイルのおしゃれな地下室 (半地下 (ドアあり)、グレーの壁、クッションフロア、格子天井、板張り壁) の写真
ボルチモアにある高級な中くらいなミッドセンチュリースタイルのおしゃれな地下室 (半地下 (ドアあり)、グレーの壁、クッションフロア、格子天井、板張り壁) の写真
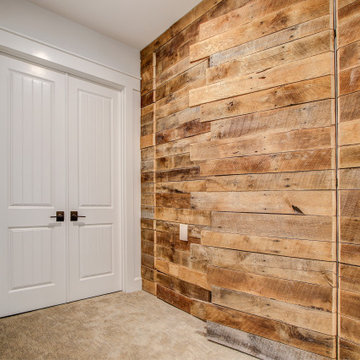
This stunning custom home in Clarksburg, MD serves as both Home and Corporate Office for Ambition Custom Homes. Nestled on 5 acres in Clarksburg, Maryland, this new home features unique privacy and beautiful year round views of Little Bennett Regional Park. This spectacular, true Modern Farmhouse features large windows, natural stone and rough hewn beams throughout.
Special features of this 10,000+ square foot home include an open floorplan on the first floor; a first floor Master Suite with Balcony and His/Hers Walk-in Closets and Spa Bath; a spacious gourmet kitchen with oversized butler pantry and large banquette eat in breakfast area; a large four-season screened-in porch which connects to an outdoor BBQ & Outdoor Kitchen area. The Lower Level boasts a separate entrance, reception area and offices for Ambition Custom Homes; and for the family provides ample room for entertaining, exercise and family activities including a game room, pottery room and sauna. The Second Floor Level has three en-suite Bedrooms with views overlooking the 1st Floor. Ample storage, a 4-Car Garage and separate Bike Storage & Work room complete the unique features of this custom home.
地下室 (板張り壁) の写真
1

