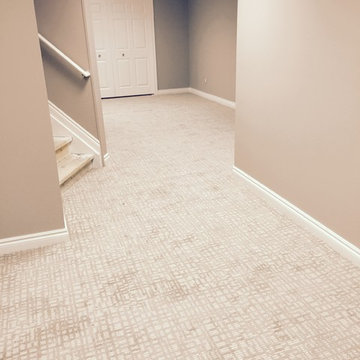地下室 (全地下) の写真
絞り込み:
資材コスト
並び替え:今日の人気順
写真 1〜20 枚目(全 9,376 枚)
1/2

Basement reno,
ミネアポリスにあるお手頃価格の中くらいなカントリー風のおしゃれな地下室 (全地下、ホームバー、白い壁、カーペット敷き、グレーの床、板張り天井、パネル壁) の写真
ミネアポリスにあるお手頃価格の中くらいなカントリー風のおしゃれな地下室 (全地下、ホームバー、白い壁、カーペット敷き、グレーの床、板張り天井、パネル壁) の写真

Interior Design, Interior Architecture, Construction Administration, Custom Millwork & Furniture Design by Chango & Co.
Photography by Jacob Snavely
ニューヨークにあるラグジュアリーな巨大なトランジショナルスタイルのおしゃれな地下室 (全地下、グレーの壁、濃色無垢フローリング、横長型暖炉) の写真
ニューヨークにあるラグジュアリーな巨大なトランジショナルスタイルのおしゃれな地下室 (全地下、グレーの壁、濃色無垢フローリング、横長型暖炉) の写真

Basement media center in white finish and raised panel doors
インディアナポリスにある高級な中くらいなトランジショナルスタイルのおしゃれな地下室 (全地下、グレーの壁、カーペット敷き、ベージュの床、暖炉なし) の写真
インディアナポリスにある高級な中くらいなトランジショナルスタイルのおしゃれな地下室 (全地下、グレーの壁、カーペット敷き、ベージュの床、暖炉なし) の写真

Polished concrete basement floors with open painted ceilings. Built-in desk. Design and construction by Meadowlark Design + Build in Ann Arbor, Michigan. Professional photography by Sean Carter.

デトロイトにある高級な広いトラディショナルスタイルのおしゃれな地下室 (全地下、ホームバー、グレーの壁、クッションフロア、吊り下げ式暖炉、茶色い床、表し梁) の写真

Primrose Model - Garden Villa Collection
Pricing, floorplans, virtual tours, community information and more at https://www.robertthomashomes.com/

他の地域にある広いトランジショナルスタイルのおしゃれな地下室 (全地下、マルチカラーの壁、濃色無垢フローリング、茶色い床、タイルの暖炉まわり、横長型暖炉) の写真

ニューヨークにある高級な巨大なトランジショナルスタイルのおしゃれな地下室 (全地下、グレーの壁、クッションフロア、グレーの床、暖炉なし) の写真

Glen Arbor carpet in Rocky Shore
STAINMASTER Pet Protect collection by Dixie Home
デトロイトにある中くらいなコンテンポラリースタイルのおしゃれな地下室 (全地下、茶色い壁、カーペット敷き、暖炉なし) の写真
デトロイトにある中くらいなコンテンポラリースタイルのおしゃれな地下室 (全地下、茶色い壁、カーペット敷き、暖炉なし) の写真

Libbie Holmes Photography
フェニックスにあるトランジショナルスタイルのおしゃれな地下室 (青い壁、カーペット敷き、暖炉なし、ベージュの床、全地下) の写真
フェニックスにあるトランジショナルスタイルのおしゃれな地下室 (青い壁、カーペット敷き、暖炉なし、ベージュの床、全地下) の写真

The owners of this beautiful 1908 NE Portland home wanted to breathe new life into their unfinished basement and dysfunctional main-floor bathroom and mudroom. Our goal was to create comfortable and practical spaces, while staying true to the preferences of the homeowners and age of the home.
The existing half bathroom and mudroom were situated in what was originally an enclosed back porch. The homeowners wanted to create a full bathroom on the main floor, along with a functional mudroom off the back entrance. Our team completely gutted the space, reframed the walls, leveled the flooring, and installed upgraded amenities, including a solid surface shower, custom cabinetry, blue tile and marmoleum flooring, and Marvin wood windows.
In the basement, we created a laundry room, designated workshop and utility space, and a comfortable family area to shoot pool. The renovated spaces are now up-to-code with insulated and finished walls, heating & cooling, epoxy flooring, and refurbished windows.
The newly remodeled spaces achieve the homeowner's desire for function, comfort, and to preserve the unique quality & character of their 1908 residence.

BASEMENT CINEMA, POOL ROOM AND WINE BAR IN WEST LONDON
We created this generous space in the basement of a detached family home. Our clients were keen to have a private area for chilling out, watching films and most importantly, throwing parties!
The palette of colours we chose here calmly envelop you as you relax. Then later when the party is in full swing, and the lights are up, the colours take on a more vibrant quality.
MOOD LIGHTING, ATMOSPHERE AND DRAMA
Mood lighting plays an important role in this basement. The two natural light sources are a walk-on glass floor in the room above, and the open staircase leading up to it. Apart from that, this was a dark space which gave us the perfect opportunity to do something really dramatic with the lighting.
Most of the lights are on separate circuits, giving plenty of options in terms of mood scenes. The pool table is overhung by three brass and amber glass pendants, which we commissioned from one of our trade suppliers. Our beautifully curated artwork is tastefully lit with downlights and picture lights. LEDs give a warm glow around the perimeters of the media unit, wine rack and bar top.
CONTEMPORARY PRIVATE MEMBERS CLUB FEEL
The traditional 8-foot American pool table was made bespoke in our selection of finishes. As always, we made sure there was a full cue’s length all the way around the playing area.
We designed the bar and wine rack to be custom made for this project. The natural patina of the brass worktop shows every mark and stain, which might sound impractical but in reality looks quirky and timeless. The bespoke bar cabinetry was finished in a chestnut brown lacquer spray paint.
On this project we delivered our full interior design service, which includes concept design visuals, a rigorous technical design package and a full project coordination and installation service.

This fun rec-room features storage and display for all of the kids' legos as well as a wall clad with toy boxes
シカゴにあるお手頃価格の小さなモダンスタイルのおしゃれな地下室 (全地下、ゲームルーム、マルチカラーの壁、カーペット敷き、暖炉なし、グレーの床、壁紙) の写真
シカゴにあるお手頃価格の小さなモダンスタイルのおしゃれな地下室 (全地下、ゲームルーム、マルチカラーの壁、カーペット敷き、暖炉なし、グレーの床、壁紙) の写真

Dave Osmond Builders, Powell, Ohio, 2022 Regional CotY Award Winner, Basement Under $100,000
コロンバスにあるお手頃価格の中くらいなインダストリアルスタイルのおしゃれな地下室 (全地下、グレーの壁、コンクリートの床、塗装板張りの天井) の写真
コロンバスにあるお手頃価格の中くらいなインダストリアルスタイルのおしゃれな地下室 (全地下、グレーの壁、コンクリートの床、塗装板張りの天井) の写真

シカゴにあるラグジュアリーな広いトランジショナルスタイルのおしゃれな地下室 (全地下、グレーの壁、淡色無垢フローリング、標準型暖炉、コンクリートの暖炉まわり、茶色い床、レンガ壁) の写真
地下室 (全地下) の写真
1




