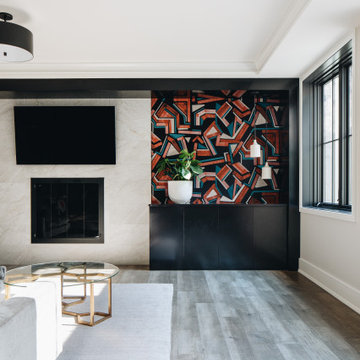地下室 (白い天井) の写真
絞り込み:
資材コスト
並び替え:今日の人気順
写真 1〜20 枚目(全 164 枚)
1/2

This large, light blue colored basement is complete with an exercise area, game storage, and a ton of space for indoor activities. It also has under the stair storage perfect for a cozy reading nook. The painted concrete floor makes this space perfect for riding bikes, and playing some indoor basketball. It also comes with a full bath and wood paneled
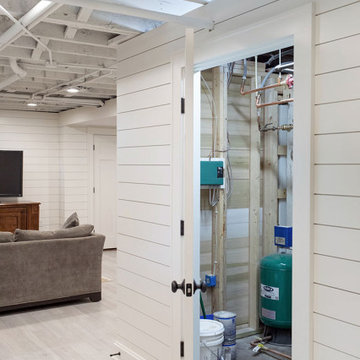
Sweeney reworked the entire mechanical system, including electrical, heating, and plumbing, within the exposed ceiling (the first-floor joist space).
他の地域にある広いトランジショナルスタイルのおしゃれな地下室 (全地下、白い壁、クッションフロア、ベージュの床、塗装板張りの壁、白い天井) の写真
他の地域にある広いトランジショナルスタイルのおしゃれな地下室 (全地下、白い壁、クッションフロア、ベージュの床、塗装板張りの壁、白い天井) の写真
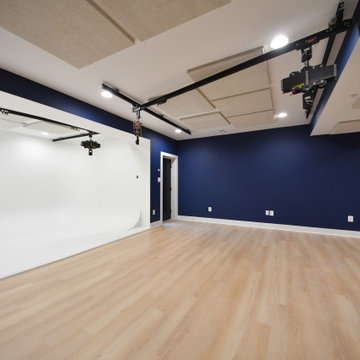
basement photo studio / video recording studio
ワシントンD.C.にある高級な広いトランジショナルスタイルのおしゃれな地下室 (青い壁、クッションフロア、ベージュの床、半地下 (ドアあり)、白い天井、暖炉なし) の写真
ワシントンD.C.にある高級な広いトランジショナルスタイルのおしゃれな地下室 (青い壁、クッションフロア、ベージュの床、半地下 (ドアあり)、白い天井、暖炉なし) の写真
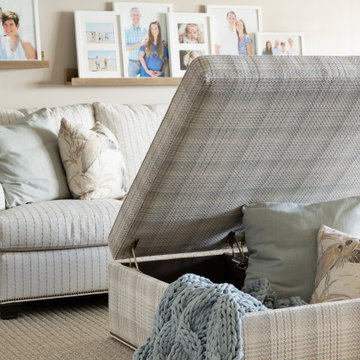
Refreshed entertainment space for the family. Originally, a dark and dated basement was transformed into a warm and inviting entertainment space for the family and guest to relax and enjoy each others company. Neutral tones and textiles incorporated to resemble the wonderful relaxed vibes of the beach into this lake house.
Photos by Spacecrafting Photography
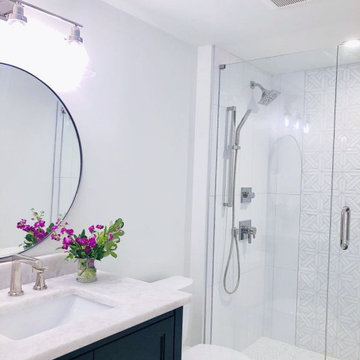
Project completed by Reka Jemmott, Jemm Interiors desgn firm, which serves Sandy Springs, Alpharetta, Johns Creek, Buckhead, Cumming, Roswell, Brookhaven and Atlanta areas.

フィラデルフィアにある広いモダンスタイルのおしゃれな地下室 (全地下、ホームバー、白い壁、濃色無垢フローリング、暖炉なし、茶色い床、格子天井、羽目板の壁、白い天井) の写真

This contemporary basement renovation including a bar, walk in wine room, home theater, living room with fireplace and built-ins, two banquets and furniture grade cabinetry.
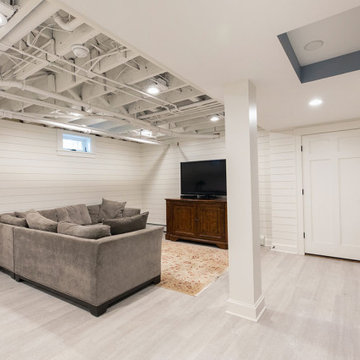
Sweeney updated the finishes with laminated veneer lumber (LVL) flooring and a shiplap finish on all walls.
他の地域にある広いトランジショナルスタイルのおしゃれな地下室 (全地下、白い壁、クッションフロア、ベージュの床、塗装板張りの壁、白い天井) の写真
他の地域にある広いトランジショナルスタイルのおしゃれな地下室 (全地下、白い壁、クッションフロア、ベージュの床、塗装板張りの壁、白い天井) の写真

The terrace was an unfinished space with load-bearing columns in traffic areas. We add eight “faux” columns and beams to compliment and balance necessary existing ones. The new columns and beams hide structural necessities, and as shown with this bar, they help define different areas. This is needed so they help deliver the needed symmetry. The columns are wrapped in mitered, reclaimed wood and accented with steel collars around their crowns, thus becoming architectural elements.
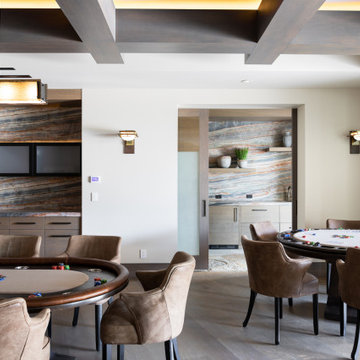
ソルトレイクシティにあるラグジュアリーな巨大なアジアンスタイルのおしゃれな地下室 (半地下 (ドアあり)、ゲームルーム、白い壁、無垢フローリング、標準型暖炉、石材の暖炉まわり、茶色い床、格子天井、白い天井) の写真
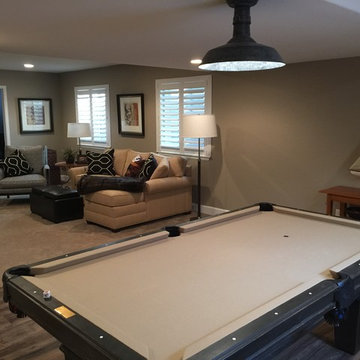
デンバーにある中くらいなトランジショナルスタイルのおしゃれな地下室 (半地下 (窓あり) 、茶色い壁、カーペット敷き、暖炉なし、ベージュの床、ゲームルーム、白い天井) の写真
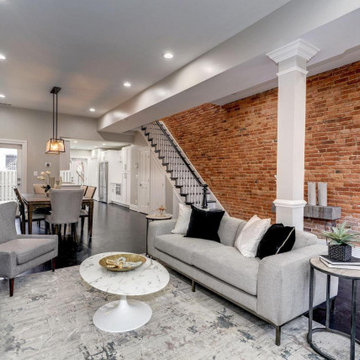
Enjoy this beautifully remodeled and fully furnished living room
ワシントンD.C.にある高級な中くらいなトランジショナルスタイルのおしゃれな地下室 (半地下 (ドアあり)、グレーの壁、濃色無垢フローリング、標準型暖炉、レンガの暖炉まわり、黒い床、白い天井) の写真
ワシントンD.C.にある高級な中くらいなトランジショナルスタイルのおしゃれな地下室 (半地下 (ドアあり)、グレーの壁、濃色無垢フローリング、標準型暖炉、レンガの暖炉まわり、黒い床、白い天井) の写真

ロサンゼルスにあるラグジュアリーな巨大なモダンスタイルのおしゃれな地下室 (半地下 (窓あり) 、 シアタールーム、白い壁、淡色無垢フローリング、ベージュの床、折り上げ天井、壁紙、白い天井) の写真
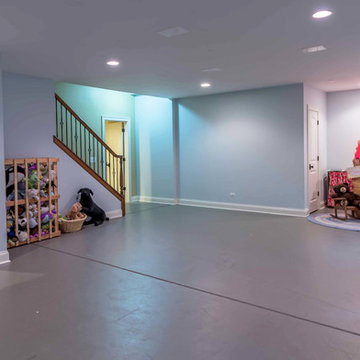
This large, light blue colored basement is complete with an exercise area, game storage, and a ton of space for indoor activities. It also has under the stair storage perfect for a cozy reading nook. The painted concrete floor makes this space perfect for riding bikes, and playing some indoor basketball.
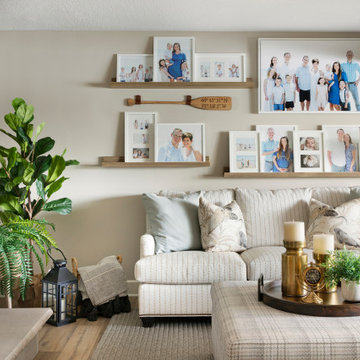
Refreshed entertainment space for the family. Originally, a dark and dated basement was transformed into a warm and inviting entertainment space for the family and guest to relax and enjoy each others company. Neutral tones and textiles incorporated to resemble the wonderful relaxed vibes of the beach into this lake house.
Photos by Spacecrafting Photography
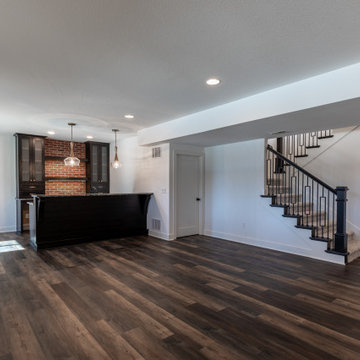
カンザスシティにある広いモダンスタイルのおしゃれな地下室 (半地下 (窓あり) 、ホームバー、白い壁、濃色無垢フローリング、暖炉なし、茶色い床、三角天井、白い天井) の写真
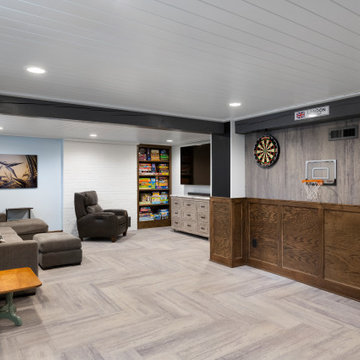
One side of the room is used for games while the other is used as the entertainment center. The old beams in the ceiling are accentuated with dark grey paint and an exposed brick wall has been painted white. Commercial grade carpet has been used throughout the basement for durability.
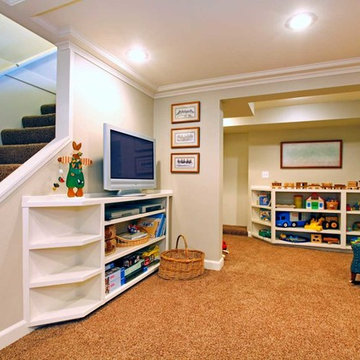
ポートランドにある広いトラディショナルスタイルのおしゃれな地下室 (全地下、ゲームルーム、白い壁、カーペット敷き、暖炉なし、ベージュの床、白い天井) の写真

The homeowners wanted a comfortable family room and entertaining space to highlight their collection of Western art and collectibles from their travels. The large family room is centered around the brick fireplace with simple wood mantel, and has an open and adjacent bar and eating area. The sliding barn doors hide the large storage area, while their small office area also displays their many collectibles. A full bath, utility room, train room, and storage area are just outside of view.
Photography by the homeowner.
地下室 (白い天井) の写真
1
