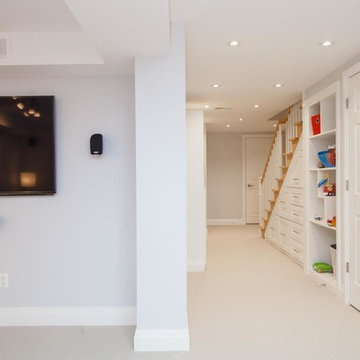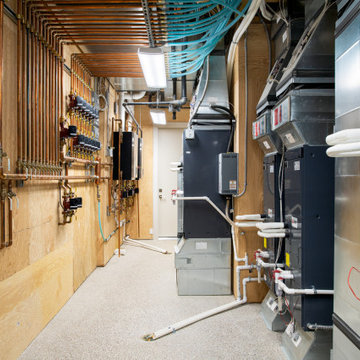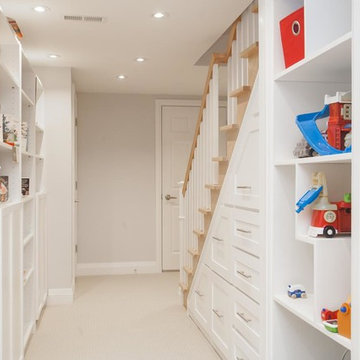ラグジュアリーな地下室 (白い天井) の写真
絞り込み:
資材コスト
並び替え:今日の人気順
写真 1〜20 枚目(全 23 枚)
1/3

This contemporary basement renovation including a bar, walk in wine room, home theater, living room with fireplace and built-ins, two banquets and furniture grade cabinetry.

The terrace was an unfinished space with load-bearing columns in traffic areas. We add eight “faux” columns and beams to compliment and balance necessary existing ones. The new columns and beams hide structural necessities, and as shown with this bar, they help define different areas. This is needed so they help deliver the needed symmetry. The columns are wrapped in mitered, reclaimed wood and accented with steel collars around their crowns, thus becoming architectural elements.
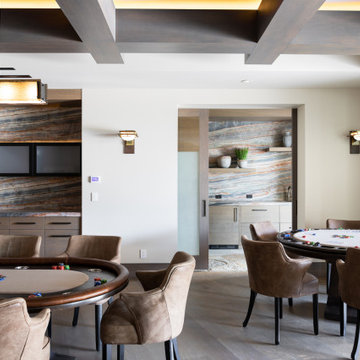
ソルトレイクシティにあるラグジュアリーな巨大なアジアンスタイルのおしゃれな地下室 (半地下 (ドアあり)、ゲームルーム、白い壁、無垢フローリング、標準型暖炉、石材の暖炉まわり、茶色い床、格子天井、白い天井) の写真

ロサンゼルスにあるラグジュアリーな巨大なモダンスタイルのおしゃれな地下室 (半地下 (窓あり) 、 シアタールーム、白い壁、淡色無垢フローリング、ベージュの床、折り上げ天井、壁紙、白い天井) の写真
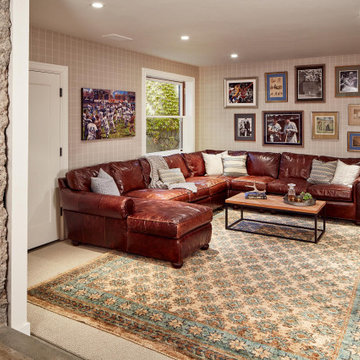
The home reflects the authenticity of the homeowners: when the basement was expanded, they elected to showcase the original foundation wall instead of hiding it behind trim (see the left side of this image). The worn patina of the leather couch gives this room a decidedly masculine feel. Placing a rug over the wall to wall carpet creates a cozy sense of place.
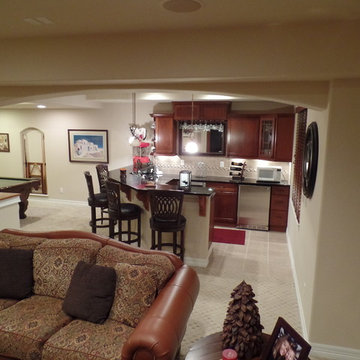
デンバーにあるラグジュアリーな中くらいなトラディショナルスタイルのおしゃれな地下室 (ベージュの壁、標準型暖炉、石材の暖炉まわり、ホームバー、カーペット敷き、白い天井) の写真
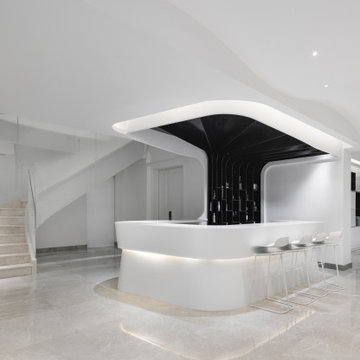
The Cloud Villa is so named because of the grand central stair which connects the three floors of this 800m2 villa in Shanghai. It’s abstract cloud-like form celebrates fluid movement through space, while dividing the main entry from the main living space.
As the main focal point of the villa, it optimistically reinforces domesticity as an act of unencumbered weightless living; in contrast to the restrictive bulk of the typical sprawling megalopolis in China. The cloud is an intimate form that only the occupants of the villa have the luxury of using on a daily basis. The main living space with its overscaled, nearly 8m high vaulted ceiling, gives the villa a sacrosanct quality.
Contemporary in form, construction and materiality, the Cloud Villa’s stair is classical statement about the theater and intimacy of private and domestic life.
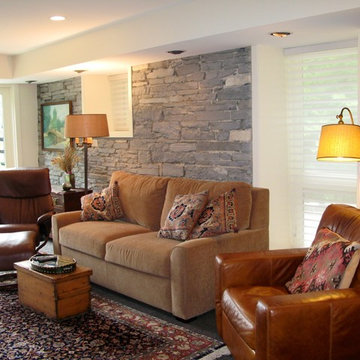
A basement remodel is now a retreat
他の地域にあるラグジュアリーな中くらいなトランジショナルスタイルのおしゃれな地下室 (半地下 (ドアあり)、ホームバー、白い壁、カーペット敷き、青い床、折り上げ天井、白い天井) の写真
他の地域にあるラグジュアリーな中くらいなトランジショナルスタイルのおしゃれな地下室 (半地下 (ドアあり)、ホームバー、白い壁、カーペット敷き、青い床、折り上げ天井、白い天井) の写真
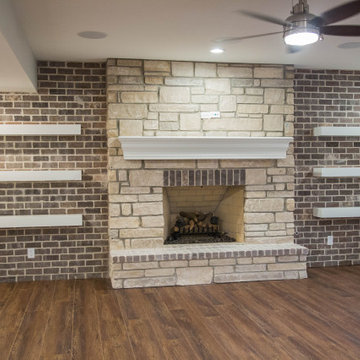
The stone fireplace dominates one wall of the finished basement.
インディアナポリスにあるラグジュアリーな広いトラディショナルスタイルのおしゃれな地下室 (半地下 (ドアあり)、ホームバー、ベージュの壁、無垢フローリング、標準型暖炉、石材の暖炉まわり、茶色い床、レンガ壁、白い天井) の写真
インディアナポリスにあるラグジュアリーな広いトラディショナルスタイルのおしゃれな地下室 (半地下 (ドアあり)、ホームバー、ベージュの壁、無垢フローリング、標準型暖炉、石材の暖炉まわり、茶色い床、レンガ壁、白い天井) の写真
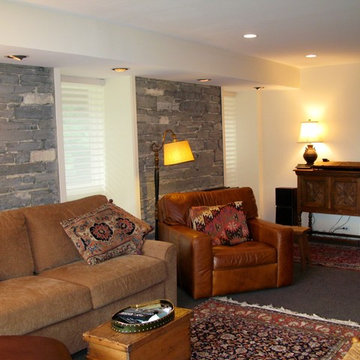
The basement of your dreams. A Full basement remodel and design filled with a combination of antiques and new along with tribal decor and Persian rugs
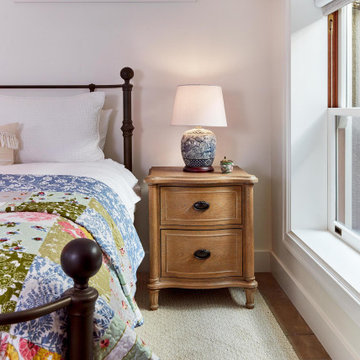
This guest bedroom reflects the charm of the house with the combination of a quilt, blue and white lamp and wooden side table. Located in the basement, natural light is provided by an egress light well and ribbon window. Note the decorative vent cover in the soffit and deep sill provided by the foundation wall.
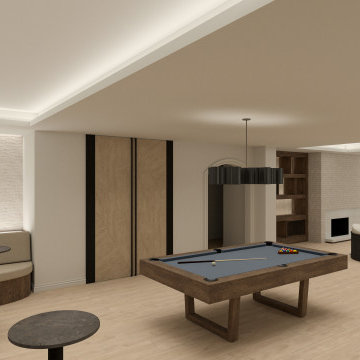
This contemporary basement renovation including a bar, walk in wine room, home theater, living room with fireplace and built-ins, two banquets and furniture grade cabinetry.

This is a raw basement transformation into a recreational space suitable for adults as well as three sons under age six. Pineapple House creates an open floor plan so natural light from two windows telegraphs throughout the interiors. For visual consistency, most walls are 10” wide, smoothly finished wood planks with nickel joints. With boys in mind, the furniture and materials are nearly indestructible –porcelain tile floors, wood and stone walls, wood ceilings, granite countertops, wooden chairs, stools and benches, a concrete-top dining table, metal display shelves and leather on the room's sectional, dining chair bottoms and game stools.
Scott Moore Photography
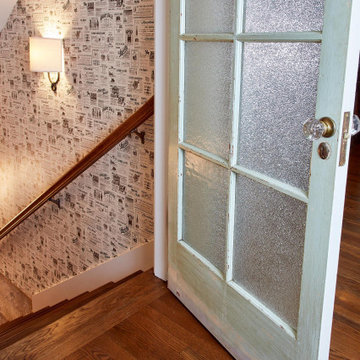
Stairs lead down to the basement, which was greatly expanded in this renovation. Wallpaper reminiscent of old newspapers and the sanded original door hint at the home's origins. Old newspapers are often found tucked into walls when homes are remodeled.
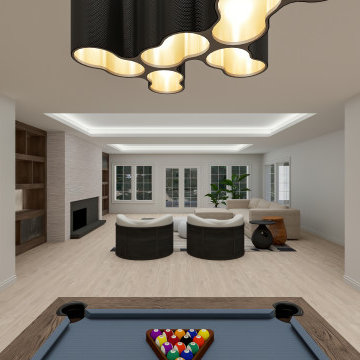
This contemporary basement renovation including a bar, walk in wine room, home theater, living room with fireplace and built-ins, two banquets and furniture grade cabinetry.

ソルトレイクシティにあるラグジュアリーな巨大なアジアンスタイルのおしゃれな地下室 (半地下 (ドアあり)、ゲームルーム、白い壁、無垢フローリング、標準型暖炉、木材の暖炉まわり、ベージュの床、格子天井、板張り壁、白い天井) の写真
ラグジュアリーな地下室 (白い天井) の写真
1
