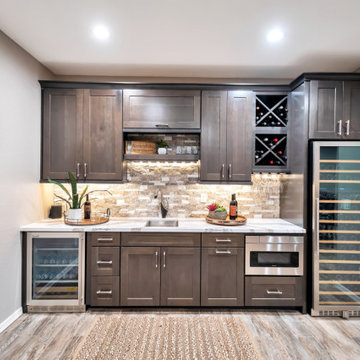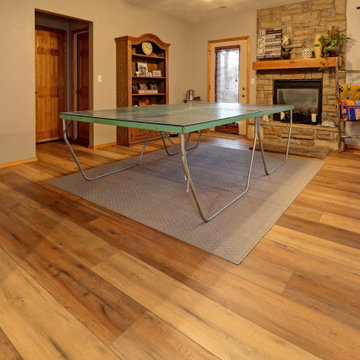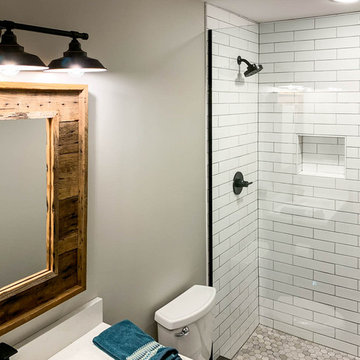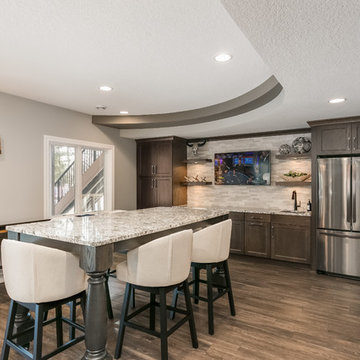中くらいな地下室の写真

This basement remodeling project involved transforming a traditional basement into a multifunctional space, blending a country club ambience and personalized decor with modern entertainment options.
In the home theater space, the comfort of an extra-large sectional, surrounded by charcoal walls, creates a cinematic ambience. Wall washer lights ensure optimal viewing during movies and gatherings.
---
Project completed by Wendy Langston's Everything Home interior design firm, which serves Carmel, Zionsville, Fishers, Westfield, Noblesville, and Indianapolis.
For more about Everything Home, see here: https://everythinghomedesigns.com/
To learn more about this project, see here: https://everythinghomedesigns.com/portfolio/carmel-basement-renovation

Lower Level Living/Media Area features white oak walls, custom, reclaimed limestone fireplace surround, and media wall - Scandinavian Modern Interior - Indianapolis, IN - Trader's Point - Architect: HAUS | Architecture For Modern Lifestyles - Construction Manager: WERK | Building Modern - Christopher Short + Paul Reynolds - Photo: HAUS | Architecture - Photo: Premier Luxury Electronic Lifestyles

フィラデルフィアにある高級な中くらいなインダストリアルスタイルのおしゃれな地下室 (全地下、 シアタールーム、白い壁、ラミネートの床、標準型暖炉、木材の暖炉まわり、茶色い床、表し梁) の写真

インディアナポリスにある中くらいなラスティックスタイルのおしゃれな地下室 (全地下、ベージュの壁、濃色無垢フローリング、暖炉なし、茶色い床、ホームバー) の写真
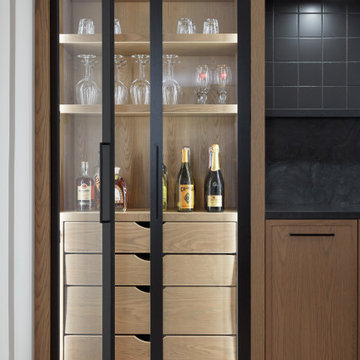
These impressive tall cabinets, featuring sleek black frames and glass inserts on each side, provide a harmonious balance in the design. Stylish white oak open shelving and drawers, complete with integrated radius top-edge pulls, offer both functional storage and elegant display options. All are enhanced with integrated lighting that gently illuminates the stored items.
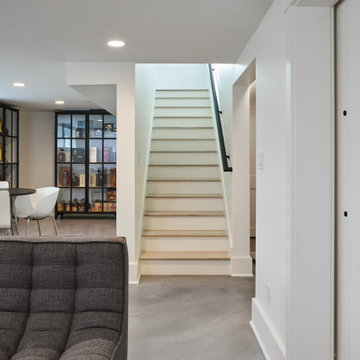
Black and white basement with home gym, bar and concrete floors.
シアトルにある中くらいなトランジショナルスタイルのおしゃれな地下室 (ホームバー、白い壁、コンクリートの床、グレーの床) の写真
シアトルにある中くらいなトランジショナルスタイルのおしゃれな地下室 (ホームバー、白い壁、コンクリートの床、グレーの床) の写真

シカゴにある高級な中くらいなトランジショナルスタイルのおしゃれな地下室 (全地下、ホームバー、グレーの壁、クッションフロア、標準型暖炉、茶色い床) の写真
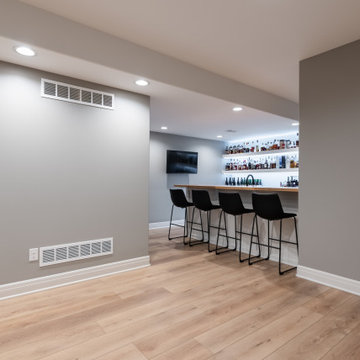
Inspired by sandy shorelines on the California coast, this beachy blonde floor brings just the right amount of variation to each room. With the Modin Collection, we have raised the bar on luxury vinyl plank. The result is a new standard in resilient flooring. Modin offers true embossed in register texture, a low sheen level, a rigid SPC core, an industry-leading wear layer, and so much more.

Basement reno,
ミネアポリスにあるお手頃価格の中くらいなカントリー風のおしゃれな地下室 (全地下、ホームバー、白い壁、カーペット敷き、グレーの床、板張り天井、パネル壁) の写真
ミネアポリスにあるお手頃価格の中くらいなカントリー風のおしゃれな地下室 (全地下、ホームバー、白い壁、カーペット敷き、グレーの床、板張り天井、パネル壁) の写真
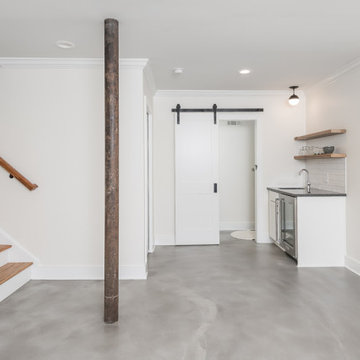
Our clients had significant damage to their finished basement from a city sewer line break at the street. Once mitigation and sanitation were complete, we worked with our clients to maximized the space by relocating the powder room and wet bar cabinetry and opening up the main living area. The basement now functions as a much wished for exercise area and hang out lounge. The wood shelves, concrete floors and barn door give the basement a modern feel. We are proud to continue to give this client a great renovation experience.

Our clients needed a space to wow their guests and this is what we gave them! Pool table, Gathering Island, Card Table, Piano and much more!
オマハにある高級な中くらいなトランジショナルスタイルのおしゃれな地下室 (半地下 (ドアあり)、白い壁、磁器タイルの床、暖炉なし、グレーの床) の写真
オマハにある高級な中くらいなトランジショナルスタイルのおしゃれな地下室 (半地下 (ドアあり)、白い壁、磁器タイルの床、暖炉なし、グレーの床) の写真
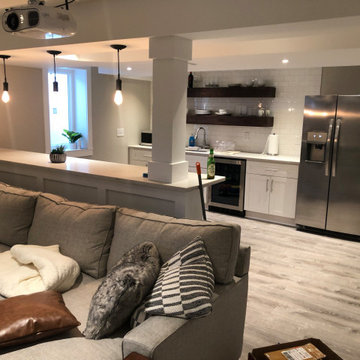
Due to the limited space and the budget, we chose to install a wall bar versus a two-level bar front. The wall bar included white cabinetry below a white/grey quartz counter top, open wood shelving, a drop-in sink, beverage cooler, and full fridge. For an excellent entertaining area along with a great view to the large projection screen, a half wall bar height top was installed with bar stool seating for four and custom lighting.
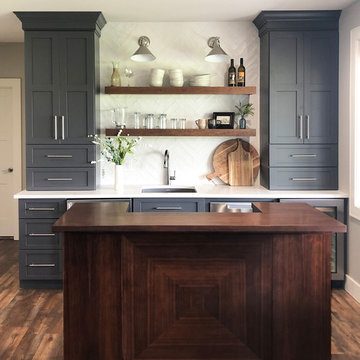
シアトルにある高級な中くらいなトランジショナルスタイルのおしゃれな地下室 (半地下 (ドアあり)、グレーの壁、ラミネートの床、標準型暖炉、石材の暖炉まわり、茶色い床) の写真

グランドラピッズにある中くらいなトランジショナルスタイルのおしゃれな地下室 (半地下 (窓あり) 、ベージュの壁、クッションフロア、標準型暖炉、レンガの暖炉まわり、グレーの床) の写真

View of entry revealing the exposed beam and utilization of space under the stairs to display an incredible collection of red wine.
デンバーにある高級な中くらいなインダストリアルスタイルのおしゃれな地下室 (半地下 (ドアあり)、グレーの壁、コンクリートの床、横長型暖炉、タイルの暖炉まわり、グレーの床) の写真
デンバーにある高級な中くらいなインダストリアルスタイルのおしゃれな地下室 (半地下 (ドアあり)、グレーの壁、コンクリートの床、横長型暖炉、タイルの暖炉まわり、グレーの床) の写真
中くらいな地下室の写真
1
