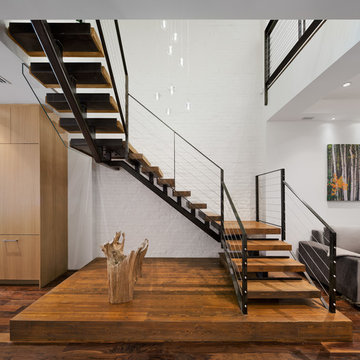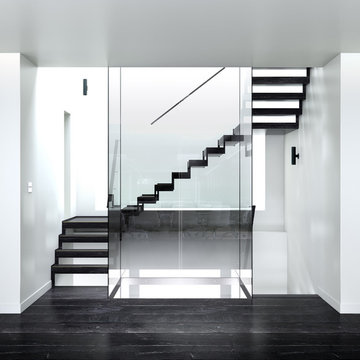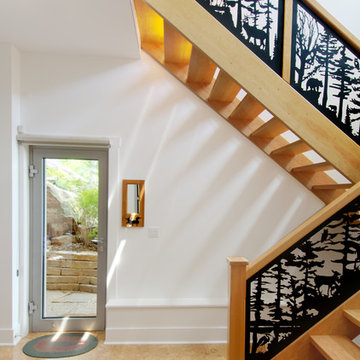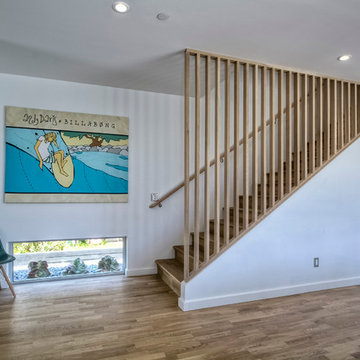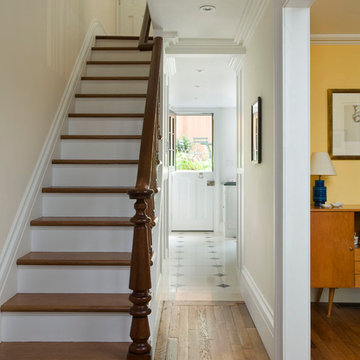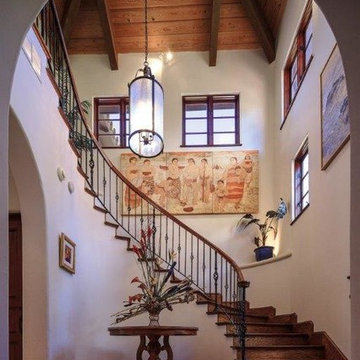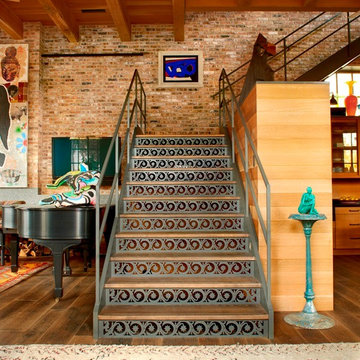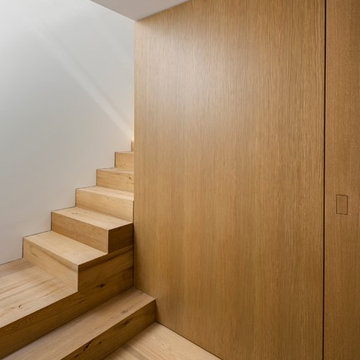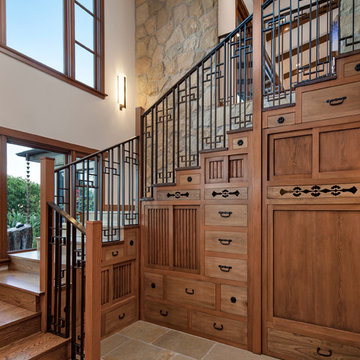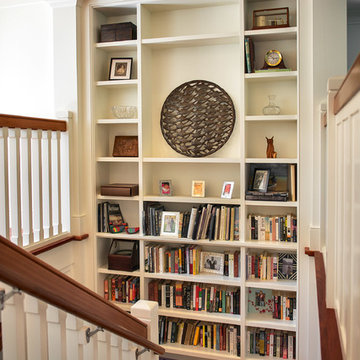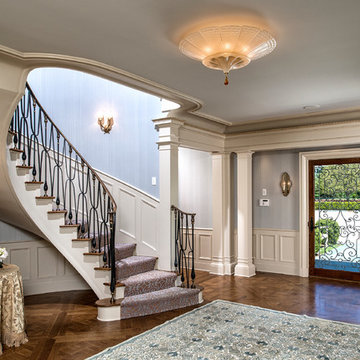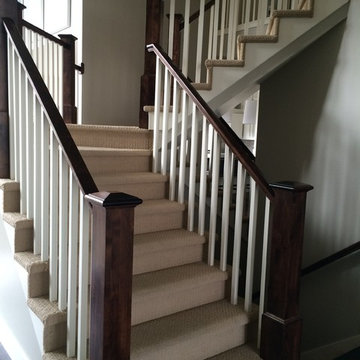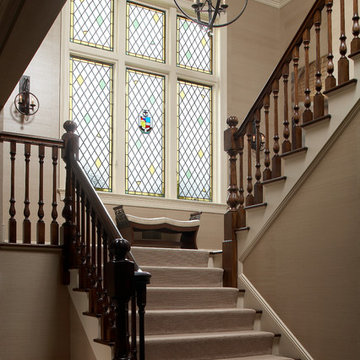階段の写真
絞り込み:
資材コスト
並び替え:今日の人気順
写真 1981〜2000 枚目(全 551,774 枚)
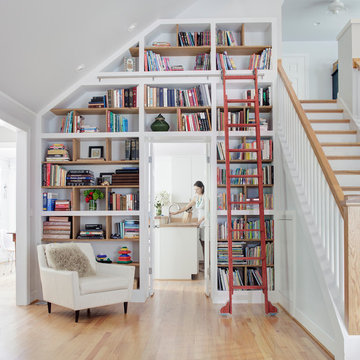
Design By Lily + Luxe Design Co Photography By Chris Luker
ローリーにあるトランジショナルスタイルのおしゃれな階段の写真
ローリーにあるトランジショナルスタイルのおしゃれな階段の写真
希望の作業にぴったりな専門家を見つけましょう
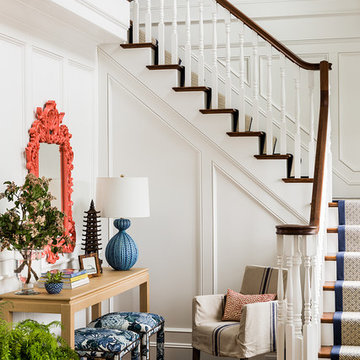
This ocean-front shingled Gambrel style house is home to a young family with little kids who lead an active, outdoor lifestyle. My goal was to create a bespoke, colorful and eclectic interior that looked sophisticated and fresh, but that was tough enough to withstand salt, sand and wet kids galore. The palette of coral and blue is an obvious choice, but we tried to translate it into a less expected, slightly updated way, hence the front door! Liberal use of indoor-outdoor fabrics created a seamless appearance while preserving the utility needed for this full time seaside residence.
photo: Michael J Lee Photography
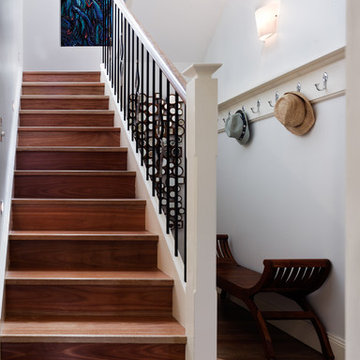
Luke Butterly Photography
シドニーにあるお手頃価格の中くらいなコンテンポラリースタイルのおしゃれな折り返し階段 (木の蹴込み板) の写真
シドニーにあるお手頃価格の中くらいなコンテンポラリースタイルのおしゃれな折り返し階段 (木の蹴込み板) の写真
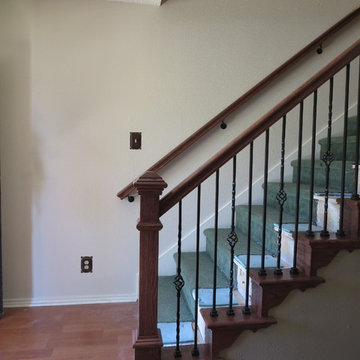
The plain painted handrail and square painted balusters were replaced with a stained red oak tread ends and handrail. Wall Railing was replaced with a red oak rail stained.
Carpet is to be replaced.
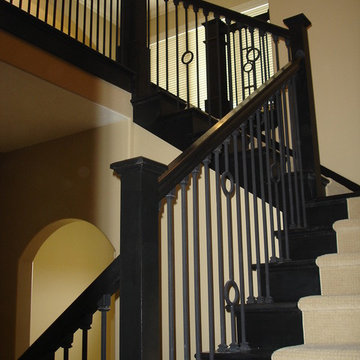
This Mediterranean-style staircase has intricate, black railings. Although the steps are made of wood, carpet has been lined down the middle to allow for quick trips to both the first and second floors of the home.
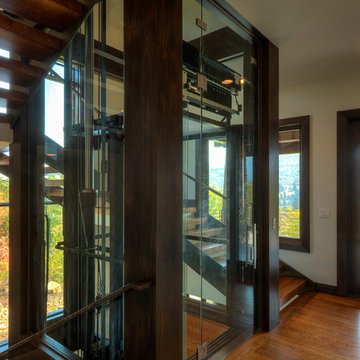
Springgate Architectural Photography
ソルトレイクシティにある広いトランジショナルスタイルのおしゃれな階段 (木の蹴込み板) の写真
ソルトレイクシティにある広いトランジショナルスタイルのおしゃれな階段 (木の蹴込み板) の写真
階段の写真
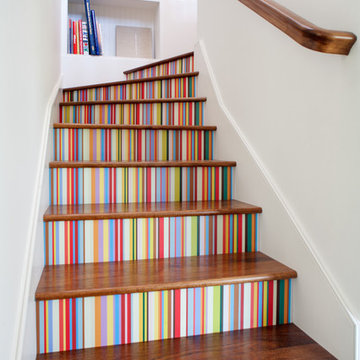
Custom designed wallpaper on the stair risers.
Photo by Lee Manning Photography
ロサンゼルスにあるエクレクティックスタイルのおしゃれなかね折れ階段 (フローリングの蹴込み板) の写真
ロサンゼルスにあるエクレクティックスタイルのおしゃれなかね折れ階段 (フローリングの蹴込み板) の写真
100
