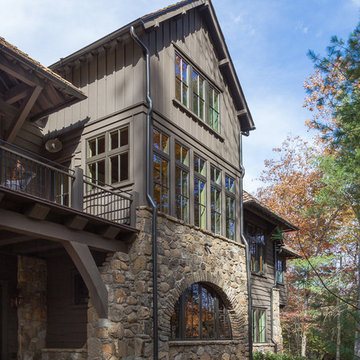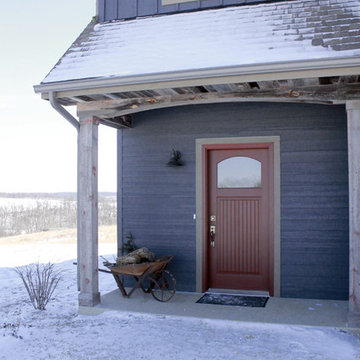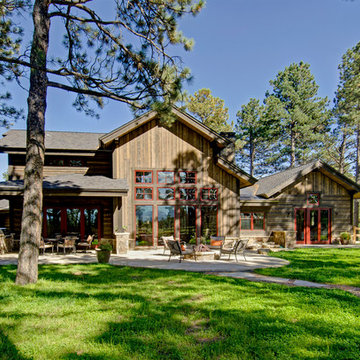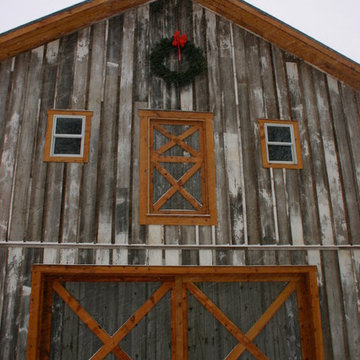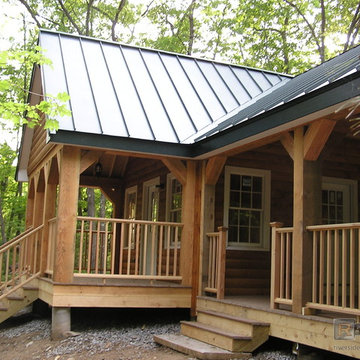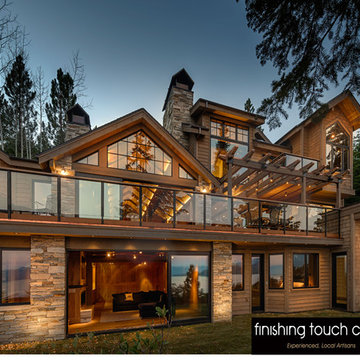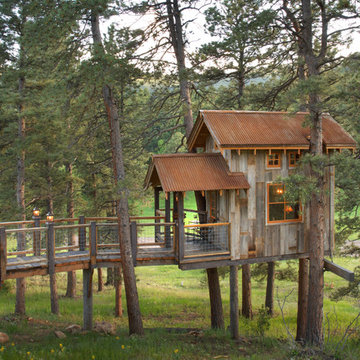外観
絞り込み:
資材コスト
並び替え:今日の人気順
写真 2781〜2800 枚目(全 55,451 枚)
1/3
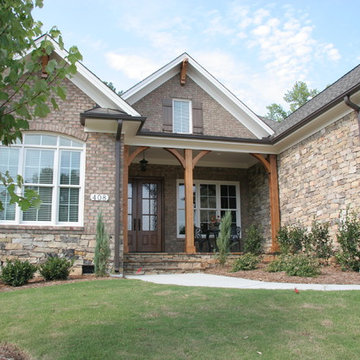
The natural beauty of Western Red Cedar timber porch products stands out above the rest!
ローリーにあるラスティックスタイルのおしゃれな家の外観の写真
ローリーにあるラスティックスタイルのおしゃれな家の外観の写真
希望の作業にぴったりな専門家を見つけましょう
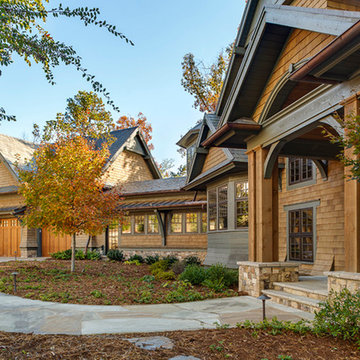
Custom home Studio of LS3P ASSOCIATES LTD. | Photo by Firewater Photography.
アトランタにあるラスティックスタイルのおしゃれなベージュの家の写真
アトランタにあるラスティックスタイルのおしゃれなベージュの家の写真
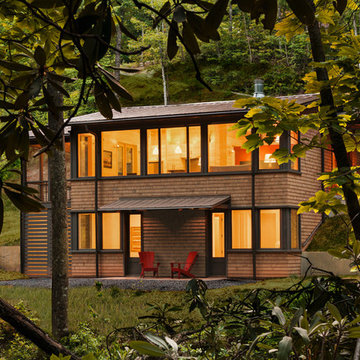
This mountain modern cabin outside of Asheville serves as a simple retreat for our clients. They are passionate about fly-fishing, so when they found property with a designated trout stream, it was a natural fit. We developed a design that allows them to experience both views and sounds of the creek and a relaxed style for the cabin - a counterpoint to their full-time residence.
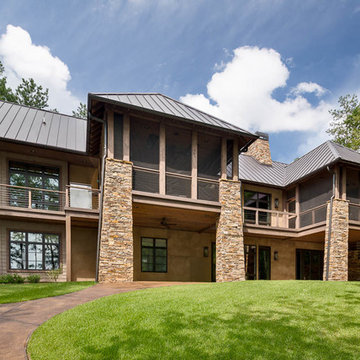
Photo by Firewater Photography. Designed during previous position as Residential Studio Director and Project Architect at LS3P Associates Ltd.
他の地域にある高級なラスティックスタイルのおしゃれな家の外観 (漆喰サイディング) の写真
他の地域にある高級なラスティックスタイルのおしゃれな家の外観 (漆喰サイディング) の写真
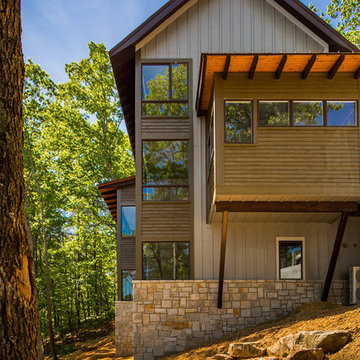
Bryan Jones
Jones Pierce Architects
This home in Waleska, Georgia feels like a tree house with building projections hanging in space high over the steep lot below. The use of large fixed windows makes the interior spaces feel as if they are part of the outside, and puts the focus on the view. We used a language of materials on the exterior with different finishes on the foundation, house body, and the room projections, and wanted the windows to stand out while fitting into the natural setting. The warm, dark bronze clad color chosen fit into the surrounding wooded setting, while at the same time provided a clean modern look similar to metal windows without looking excessively commercial.
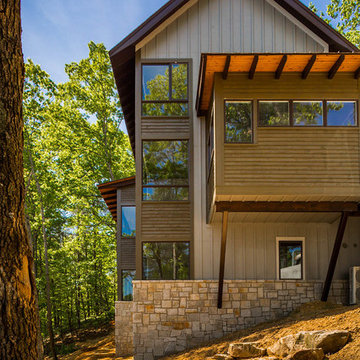
The master bath is supported on steel brackets on the east side of the house.
Lee Grider Photography - http://lgp.pixpawebsites.com/#/?i=413
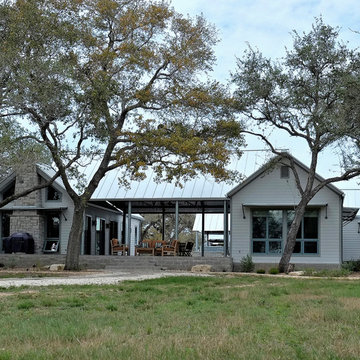
This South Texas ranch home utilizes the flexibility of separate building volumes and a vast, open site to create the ideal country retreat. The arrangement of the three simple volumes recalls and reinterprets the historic building forms of the Texas plains, while meeting the clients’ programmatic requests for highly efficient spaces, both public and private. The dogrun pavilion, which connects the Great Room and Master Suite beneath a delicate steel-truss roof, provides the perfect place to gather in the shade, entertain guests, and pick up the comfortable southeast breezes. With this sensitive approach, the result is not just a collection of structures, but an integrated dwelling awaiting a comfortable Texas lifestyle.
Photography By: David Bowers, Constructed By: Mangum Builders
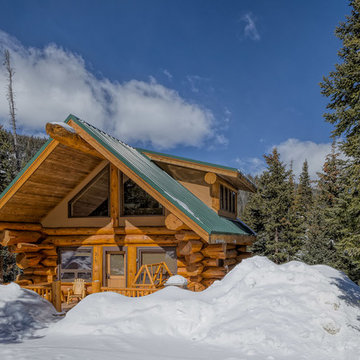
Michael Yearout Photography - All Rights Reserved
デンバーにある小さなラスティックスタイルのおしゃれな木の家の写真
デンバーにある小さなラスティックスタイルのおしゃれな木の家の写真
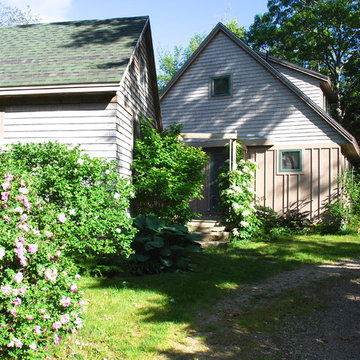
View of main entry.
Photo by Trent Bell
ポートランド(メイン)にある中くらいなラスティックスタイルのおしゃれな家の外観の写真
ポートランド(メイン)にある中くらいなラスティックスタイルのおしゃれな家の外観の写真
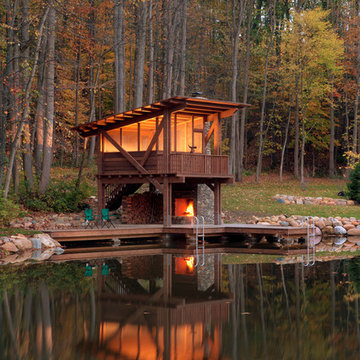
Architect: Peninsula Architects, Peninsula OH
Location: Hunting Valley, OH
Photographer: Scott Pease
クリーブランドにあるラスティックスタイルのおしゃれな木の家の写真
クリーブランドにあるラスティックスタイルのおしゃれな木の家の写真
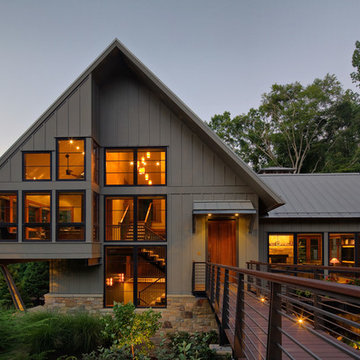
Architects: Peninsula Architects, Peninsula OH
Location: Akron, OH
Photographer: Scott Pease
クリーブランドにあるラスティックスタイルのおしゃれな家の外観の写真
クリーブランドにあるラスティックスタイルのおしゃれな家の外観の写真
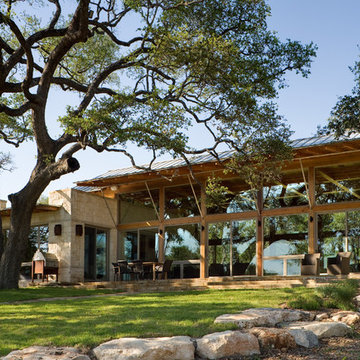
The program consists of a detached Guest House with full Kitchen, Living and Dining amenities, Carport and Office Building with attached Main house and Master Bedroom wing. The arrangement of buildings was dictated by the numerous majestic oaks and organized as a procession of spaces leading from the Entry arbor up to the front door. Large covered terraces and arbors were used to extend the interior living spaces out onto the site.
All the buildings are clad in Texas limestone with accent bands of Leuders limestone to mimic the local limestone cliffs in the area. Steel was used on the arbors and fences and left to rust. Vertical grain Douglas fir was used on the interior while flagstone and stained concrete floors were used throughout. The flagstone floors extend from the exterior entry arbors into the interior of the Main Living space and out onto the Main house terraces.
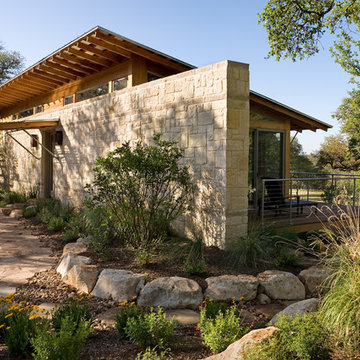
The program consists of a detached Guest House with full Kitchen, Living and Dining amenities, Carport and Office Building with attached Main house and Master Bedroom wing. The arrangement of buildings was dictated by the numerous majestic oaks and organized as a procession of spaces leading from the Entry arbor up to the front door. Large covered terraces and arbors were used to extend the interior living spaces out onto the site.
All the buildings are clad in Texas limestone with accent bands of Leuders limestone to mimic the local limestone cliffs in the area. Steel was used on the arbors and fences and left to rust. Vertical grain Douglas fir was used on the interior while flagstone and stained concrete floors were used throughout. The flagstone floors extend from the exterior entry arbors into the interior of the Main Living space and out onto the Main house terraces.
140
