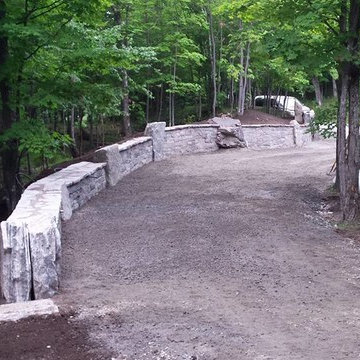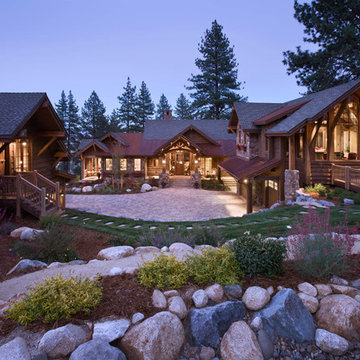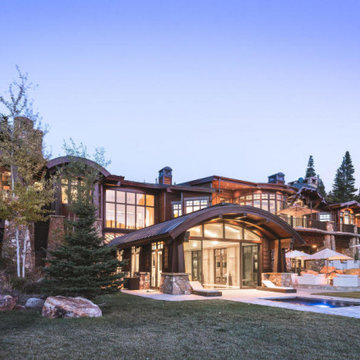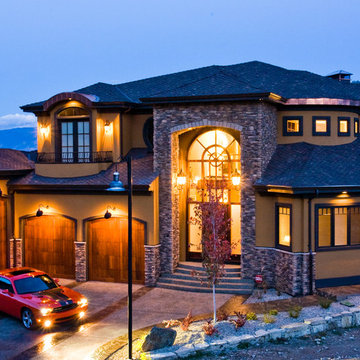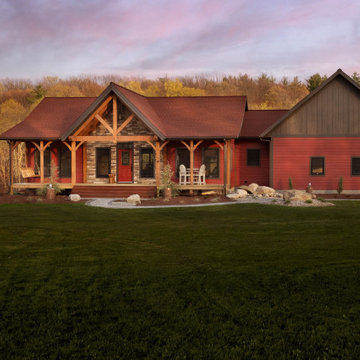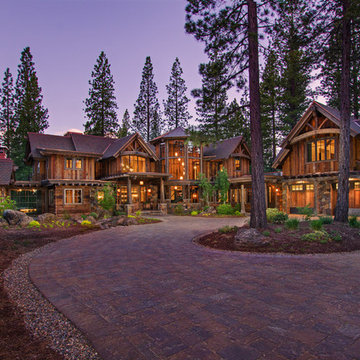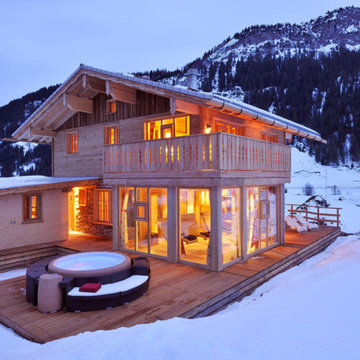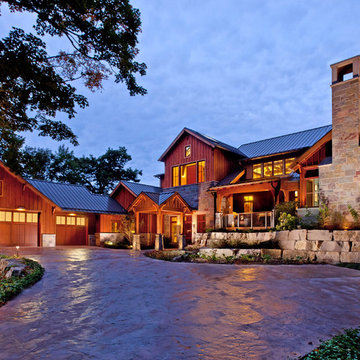紫のラスティックスタイルの家の外観の写真
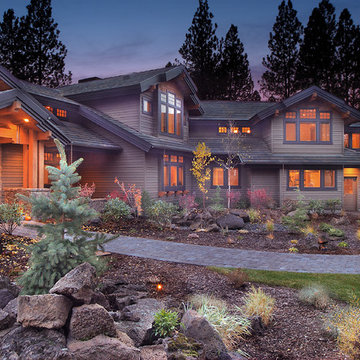
A look at the home's exterior with its gable roof elements. You can see that all the soffits are covered in tongue and groove cedar to provide a finished look to the exterior.
The home's garages are 'bent' to make the focus the home rather than the 4 car garage.

Mountain Peek is a custom residence located within the Yellowstone Club in Big Sky, Montana. The layout of the home was heavily influenced by the site. Instead of building up vertically the floor plan reaches out horizontally with slight elevations between different spaces. This allowed for beautiful views from every space and also gave us the ability to play with roof heights for each individual space. Natural stone and rustic wood are accented by steal beams and metal work throughout the home.
(photos by Whitney Kamman)

MillerRoodell Architects // Gordon Gregory Photography
他の地域にあるラスティックスタイルのおしゃれな家の外観の写真
他の地域にあるラスティックスタイルのおしゃれな家の外観の写真
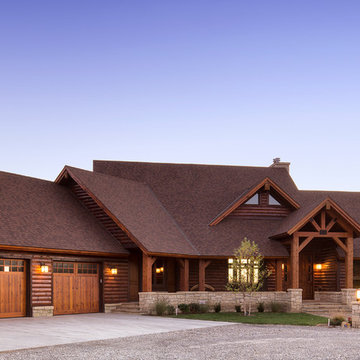
© Randy Tobias Photography. All rights reserved.
ウィチタにある高級な中くらいなラスティックスタイルのおしゃれな家の外観 (混合材サイディング) の写真
ウィチタにある高級な中くらいなラスティックスタイルのおしゃれな家の外観 (混合材サイディング) の写真

With 100 acres of forest this 12,000 square foot magnificent home is a dream come true and designed for entertaining. The use log and glass combine to make it warm and welcoming.
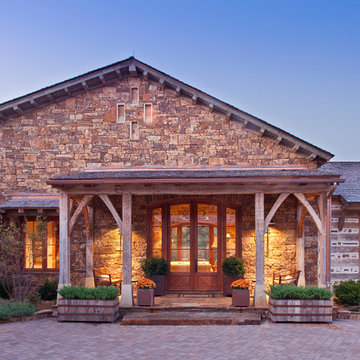
Custom entry doors made out of reclaimed lumber with reclaimed hand hewn beams for the porch
オースティンにあるラスティックスタイルのおしゃれな家の外観の写真
オースティンにあるラスティックスタイルのおしゃれな家の外観の写真
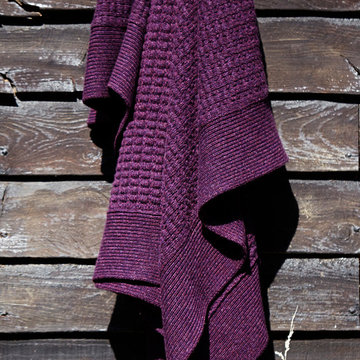
Bespoke Cashmere Throw - also available in lambswool
ロンドンにあるラスティックスタイルのおしゃれな家の外観の写真
ロンドンにあるラスティックスタイルのおしゃれな家の外観の写真
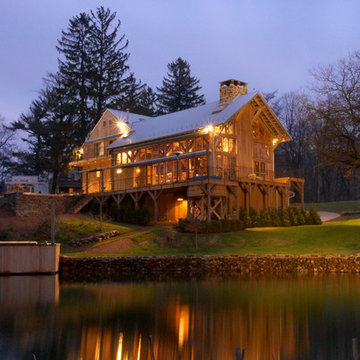
This old tobacco barn found new life by being repurposed as a residence next to this lake. The large walls of windows allow for amazing views. Timber Framer: Lancaster County Timber Frames / General Contractor: Historic Retorations
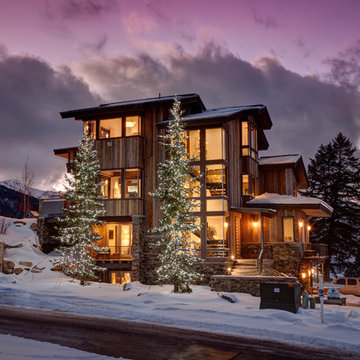
Architecture by: Think Architecture
Interior Design by: Denton House
Construction by: Magleby Construction Photos by: Alan Blakley
ソルトレイクシティにあるラグジュアリーなラスティックスタイルのおしゃれな家の外観の写真
ソルトレイクシティにあるラグジュアリーなラスティックスタイルのおしゃれな家の外観の写真
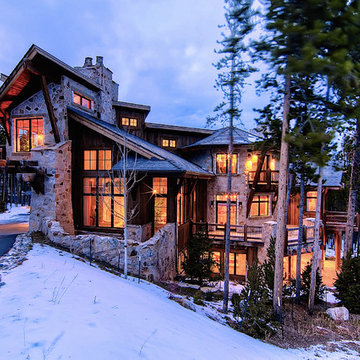
A european inspired ski home. 9000 square feet, 6 beds 9 bathrooms. The nations first net zero energy slope side home. Featuring post and beam construction, old world style stone walls, and an exquisite 3 story circular staircase. Overlooks the town of Breckenridge, slope side on Peak 8. Planning, Design, Construction by Trilogy Partners and it's design and build contractors.
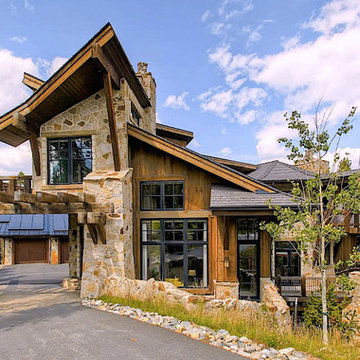
A european inspired ski home. 9000 square feet, 6 beds 9 bathrooms. The nations first net zero energy slope side home. Featuring post and beam construction, old world style stone walls, and an exquisite 3 story circular staircase. Overlooks the town of Breckenridge, slope side on Peak 8. Planning, Design, Construction by Trilogy Partners and it's design and build contractors.
紫のラスティックスタイルの家の外観の写真
1

