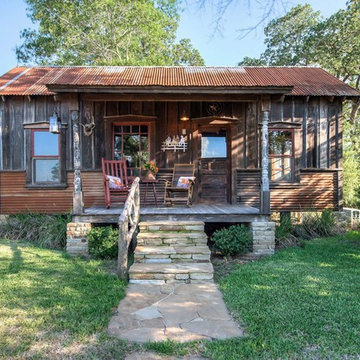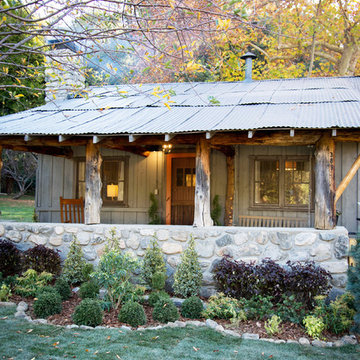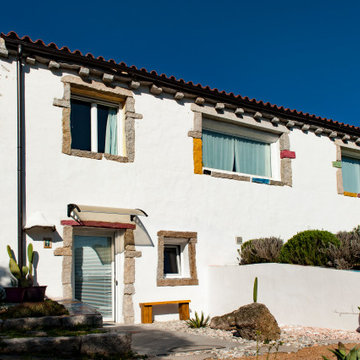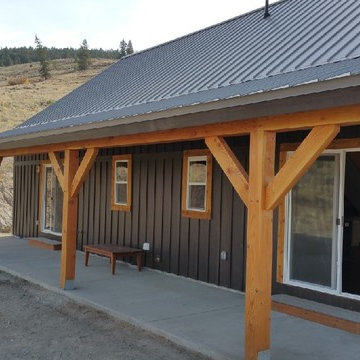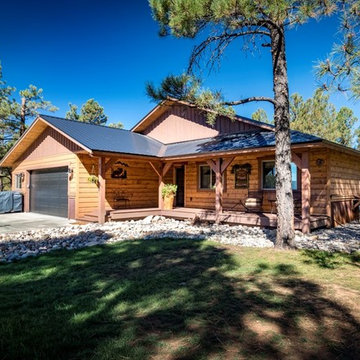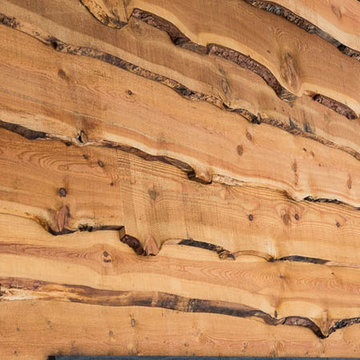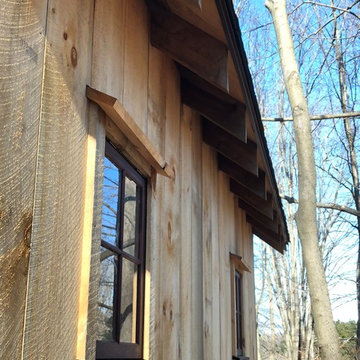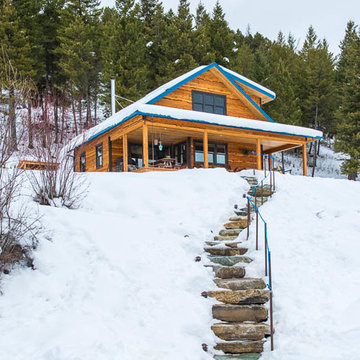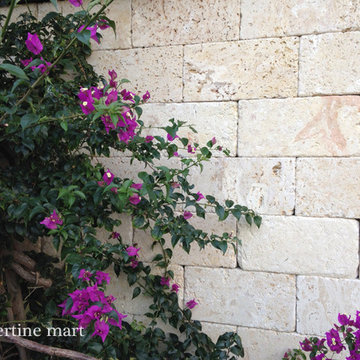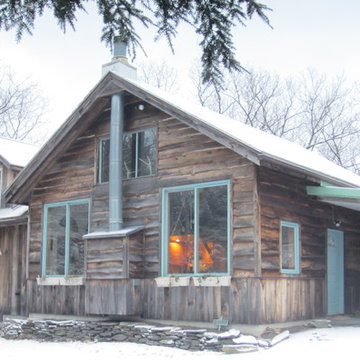低価格のラスティックスタイルの家の外観の写真
絞り込み:
資材コスト
並び替え:今日の人気順
写真 1〜20 枚目(全 328 枚)
1/3
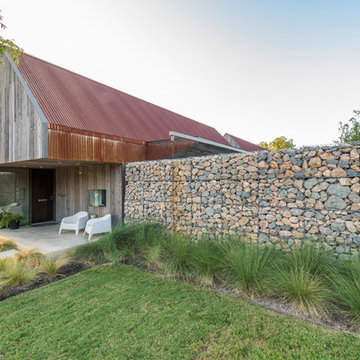
This minimalistic landscape design of grasses and concrete allow the dominate form of the residence shine.
Photography Credit: Wade Griffith
ダラスにある低価格の中くらいなラスティックスタイルのおしゃれな家の外観の写真
ダラスにある低価格の中くらいなラスティックスタイルのおしゃれな家の外観の写真

Country Rustic house plan # 3133-V1 initially comes with a two-car garage.
BLUEPRINTS & PDF FILES AVAILABLE FOR SALE starting at $849
See floor plan and more photos: http://www.drummondhouseplans.com/house-plan-detail/info/ashbury-2-craftman-northwest-1003106.html
DISTINCTIVE ELEMENTS:
Garage with direct basement access via the utility room.
Abundantly windowed dining room. Kitchen / dinette with 40" x 60" central lunch island lunch.
Two good-sized bedrooms.
Bathroom with double vanity and 36" x 60" shower.
Utility room including laundry and freezer space.
Fireplace in living room opon on three sides to the living room and the heart of the activities area.

To save interior space and take advantage of lovely northwest summer weather, the kitchen is outside under an operable canopy.
シアトルにある低価格の小さなラスティックスタイルのおしゃれな家の外観の写真
シアトルにある低価格の小さなラスティックスタイルのおしゃれな家の外観の写真

We converted the original 1920's 240 SF garage into a Poetry/Writing Studio by removing the flat roof, and adding a cathedral-ceiling gable roof, with a loft sleeping space reached by library ladder. The kitchenette is minimal--sink, under-counter refrigerator and hot plate. Behind the frosted glass folding door on the left, the toilet, on the right, a shower.
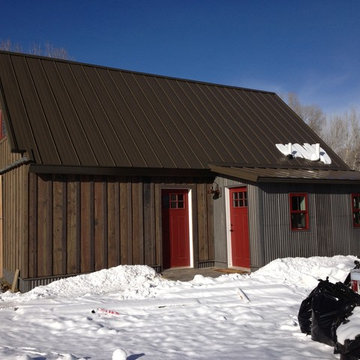
Photo by Bozeman Daily Chronicle - Adrian Sanchez-Gonzales
*Renovated barn with Montana Ghostwood and corrugated steel siding
* Custom barn door for shop space and a bunkhouse.
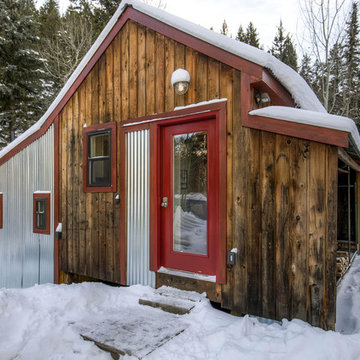
Little cabin in the snowy woods gets it's inspiration from the mining history of our little town. It's not quite finished, but will be in the spring. Stay tuned. Rustic reclaimed wood siding, corrugated metal siding & a little barnwood red to trim it out. Micro house cabin.
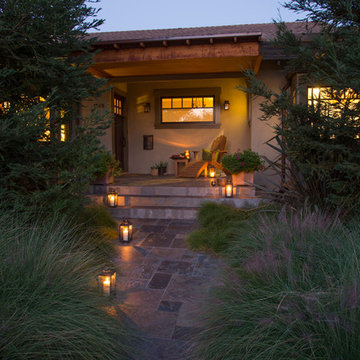
Home: color consultation by colorific;
Garden: designed by June Scott;
Photography by Martin Cox
サンタバーバラにある低価格の小さなラスティックスタイルのおしゃれな家の外観 (混合材サイディング、緑の外壁) の写真
サンタバーバラにある低価格の小さなラスティックスタイルのおしゃれな家の外観 (混合材サイディング、緑の外壁) の写真

Tarn Trail is a custom home for a couple who recently retired. The Owners had a limited construction budget & a fixed income, so the project had to be simple & efficient to build as well as be economical to maintain. However, the end result is delightfully livable and feels bigger and nicer than the budget would indicate (>$500K). The floor plan is very efficient and open with 1836 SF of livable space & a 568 SF 2-car garage. Tarn Trail features passive solar design, and has views of the Goose Pasture Tarn in Blue River CO. Thebeau Construction Built this house.
Photo by: Bob Winsett
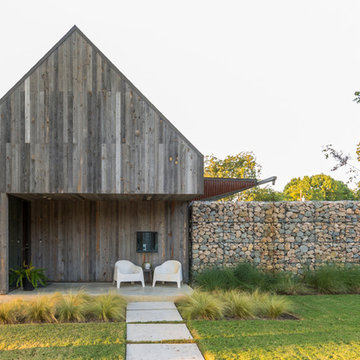
This minimalistic landscape design of grasses and concrete allow the dominate form of the residence shine.
Photography Credit: Wade Griffith
ダラスにある低価格の中くらいなラスティックスタイルのおしゃれな家の外観の写真
ダラスにある低価格の中くらいなラスティックスタイルのおしゃれな家の外観の写真
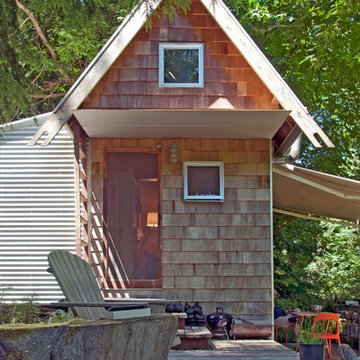
New decks extend the small living spaces on the inside of the cabin to the outdoors.
Photo: Kyle Kinney
シアトルにある低価格の小さなラスティックスタイルのおしゃれな家の外観の写真
シアトルにある低価格の小さなラスティックスタイルのおしゃれな家の外観の写真
低価格のラスティックスタイルの家の外観の写真
1
