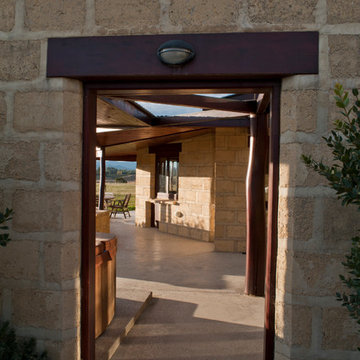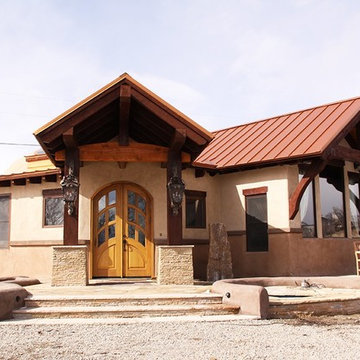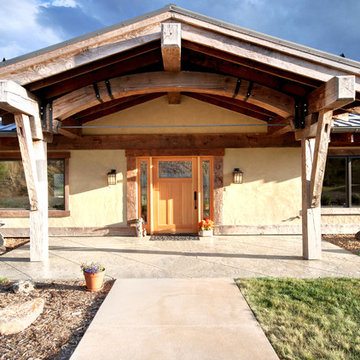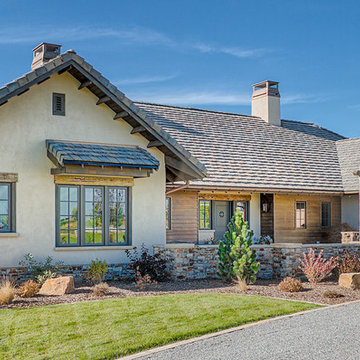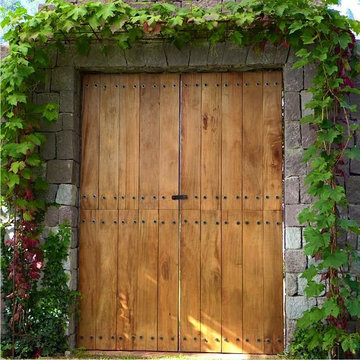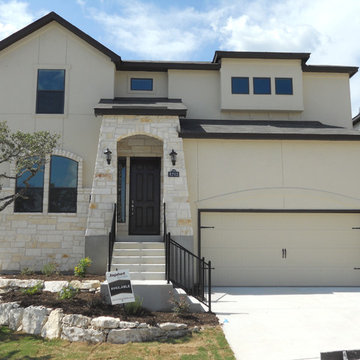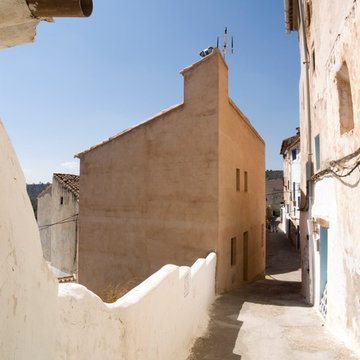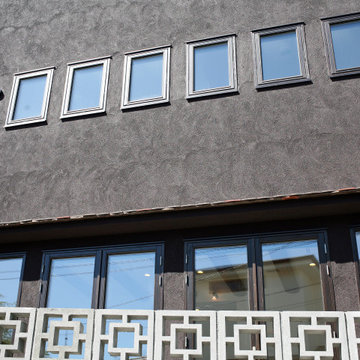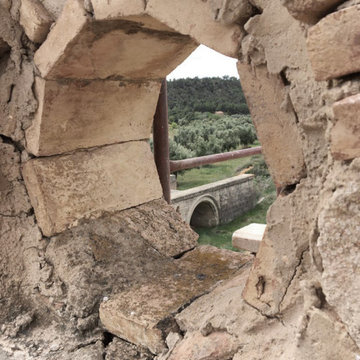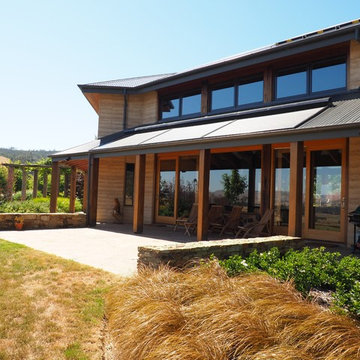ラスティックスタイルの家の外観 (アドベサイディング) の写真
絞り込み:
資材コスト
並び替え:今日の人気順
写真 1〜20 枚目(全 43 枚)
1/3
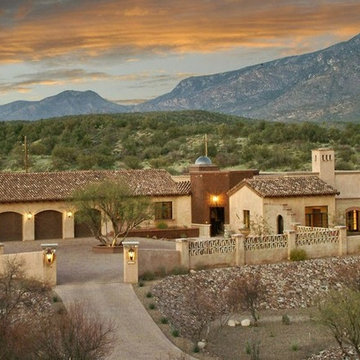
THE BIRDSEYE VIEW: to a Mexican Colonial Hacienda, nestled in the basin of the Catalina Mountains. Sited on a 5-acre lot, this home captures the grandeur of the Catalina Mountains from the Great Family Room, Kitchen/Nook, Master Bedroom, and Library. The exterior beauty is achieved with masonry walls with an adobe stucco veneer, and cinched clay tile roofing. A hexagon of chocolate pima block is the open entry-courtyard that welcomes the Visitor into this warm Hacienda. While beyond, is the glass tile dome of the four-arched tower/vestibule to the Master Bedroom.
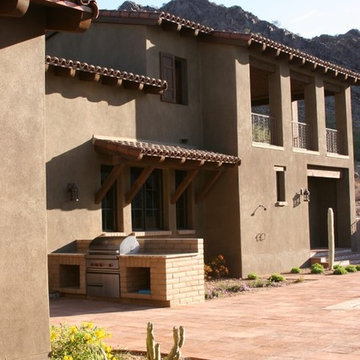
A spacious patio with a convenient BBQ grilling area next to the pool overlooks a golf course and has glorious mountain views.
フェニックスにあるラスティックスタイルのおしゃれな家の外観 (アドベサイディング) の写真
フェニックスにあるラスティックスタイルのおしゃれな家の外観 (アドベサイディング) の写真
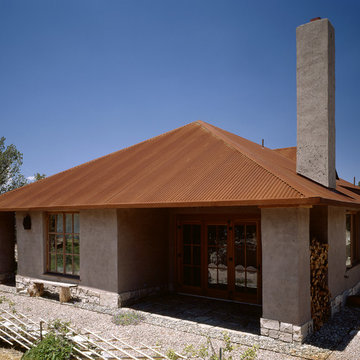
Tesuque Residence / Cold Rolled Steel Roof / Adobe
アルバカーキにある中くらいなラスティックスタイルのおしゃれな家の外観 (アドベサイディング) の写真
アルバカーキにある中くらいなラスティックスタイルのおしゃれな家の外観 (アドベサイディング) の写真
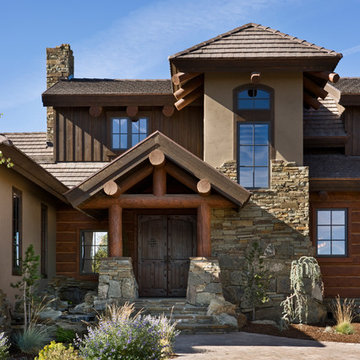
This rustic retreat in central Oregon is loaded with modern amenities.
Timber frame and log houses often conjure notions of remote rustic outposts located in solitary surroundings of open grasslands or mature woodlands. When the owner approached MossCreek to design a timber-framed log home on a less than one acre site in an upscale Oregon golf community, the principle of the firm, Allen Halcomb, was intrigued. Bend, OR, on the eastern side of the Cascades Mountains, has an arid desert climate, creating an ideal environment for a Tuscan influenced exterior.
Photo: Roger Wade
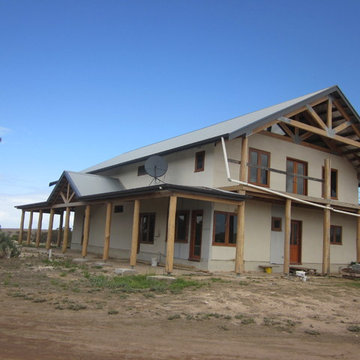
External view of this 2 storey strawbale house on the west coast of South Australia. Timbers have been selected to be give this house character. Trusses and windiows were manufactured by the owner/builder.
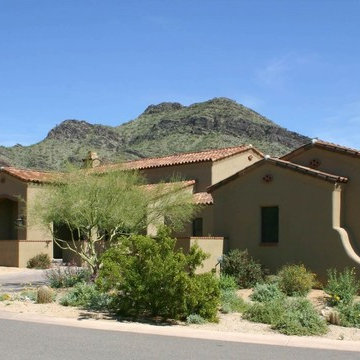
This ranch home style sprawls along the Arizona foothills with natural desert landscaping, giving the home an authentic hacienda feel in our country’s southwest region.
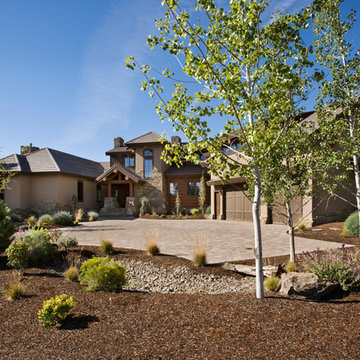
This rustic retreat in central Oregon is loaded with modern amenities.
Timber frame and log houses often conjure notions of remote rustic outposts located in solitary surroundings of open grasslands or mature woodlands. When the owner approached MossCreek to design a timber-framed log home on a less than one acre site in an upscale Oregon golf community, the principle of the firm, Allen Halcomb, was intrigued. Bend, OR, on the eastern side of the Cascades Mountains, has an arid desert climate, creating an ideal environment for a Tuscan influenced exterior.
Photo: Roger Wade
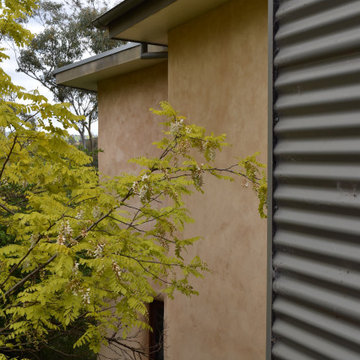
rendered straw and metal walls stepping down slope
シドニーにある中くらいなラスティックスタイルのおしゃれな家の外観 (アドベサイディング) の写真
シドニーにある中くらいなラスティックスタイルのおしゃれな家の外観 (アドベサイディング) の写真
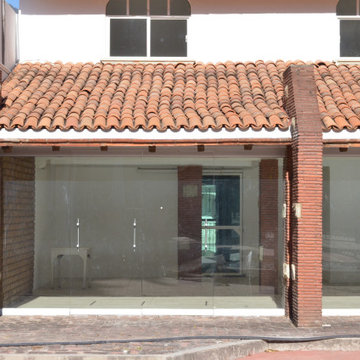
La casa Rústica es una combinación de materiales, se trata de un proyecto para descansar, mezclar el estilo rústico con las comodidades contemporaneas es algo que resulta en sólo disfrutar de todo. Los materiales como la madera, el adobe, el cristal regularmente no se mezclan pero aquí se equilibran para mantener el estilo rústico y generar una atmosfera confortable.
ラスティックスタイルの家の外観 (アドベサイディング) の写真
1

