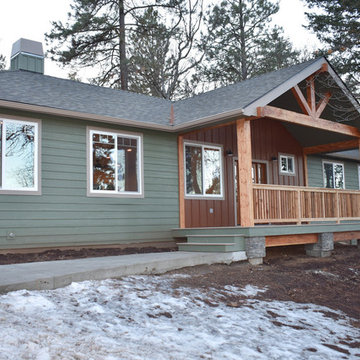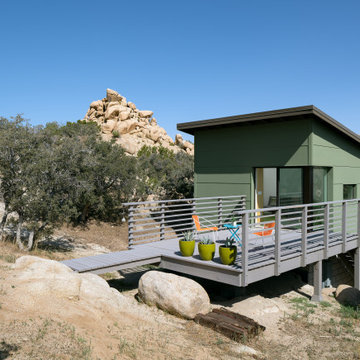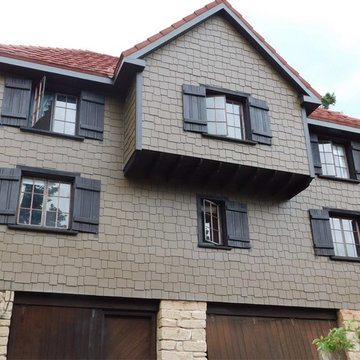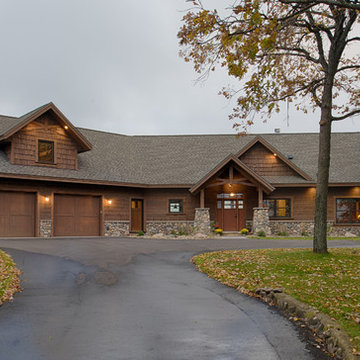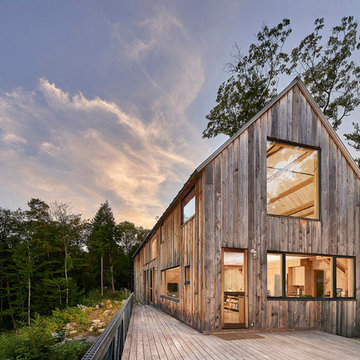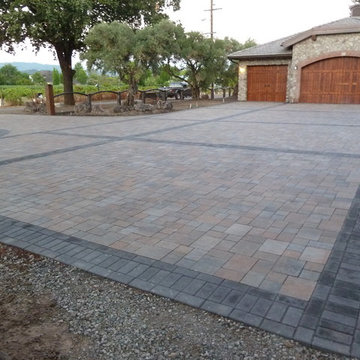グレーのラスティックスタイルの家の外観の写真

The goal of this project was to build a house that would be energy efficient using materials that were both economical and environmentally conscious. Due to the extremely cold winter weather conditions in the Catskills, insulating the house was a primary concern. The main structure of the house is a timber frame from an nineteenth century barn that has been restored and raised on this new site. The entirety of this frame has then been wrapped in SIPs (structural insulated panels), both walls and the roof. The house is slab on grade, insulated from below. The concrete slab was poured with a radiant heating system inside and the top of the slab was polished and left exposed as the flooring surface. Fiberglass windows with an extremely high R-value were chosen for their green properties. Care was also taken during construction to make all of the joints between the SIPs panels and around window and door openings as airtight as possible. The fact that the house is so airtight along with the high overall insulatory value achieved from the insulated slab, SIPs panels, and windows make the house very energy efficient. The house utilizes an air exchanger, a device that brings fresh air in from outside without loosing heat and circulates the air within the house to move warmer air down from the second floor. Other green materials in the home include reclaimed barn wood used for the floor and ceiling of the second floor, reclaimed wood stairs and bathroom vanity, and an on-demand hot water/boiler system. The exterior of the house is clad in black corrugated aluminum with an aluminum standing seam roof. Because of the extremely cold winter temperatures windows are used discerningly, the three largest windows are on the first floor providing the main living areas with a majestic view of the Catskill mountains.
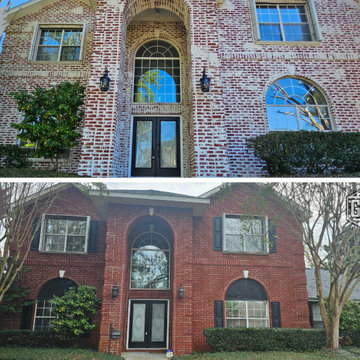
Before and after of this homes German smear transformation.
タンパにあるラスティックスタイルのおしゃれな家の外観 (レンガサイディング) の写真
タンパにあるラスティックスタイルのおしゃれな家の外観 (レンガサイディング) の写真

дачный дом из рубленого бревна с камышовой крышей
他の地域にあるお手頃価格のラスティックスタイルのおしゃれな家の外観 (緑化屋根) の写真
他の地域にあるお手頃価格のラスティックスタイルのおしゃれな家の外観 (緑化屋根) の写真

This beautiful lake and snow lodge site on the waters edge of Lake Sunapee, and only one mile from Mt Sunapee Ski and Snowboard Resort. The home features conventional and timber frame construction. MossCreek's exquisite use of exterior materials include poplar bark, antique log siding with dovetail corners, hand cut timber frame, barn board siding and local river stone piers and foundation. Inside, the home features reclaimed barn wood walls, floors and ceilings.
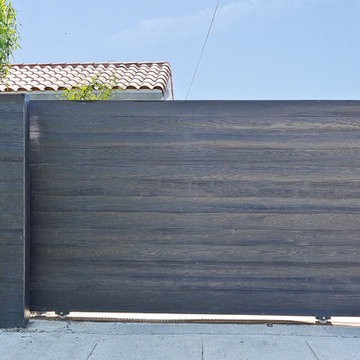
Designer: Laure Vincent Bouleau
Photo credit: Korbin Bielski
This fence, driveway gate and pedestrian gate were constructed using steel frames and horizontal 1 by 6 tongue & groove charred Cypress wood. The material is Kuro by reSAWN Timber.

Gibeon Photography
Architect: Fauvre Halvorsen
他の地域にあるラスティックスタイルのおしゃれなログハウス (石材サイディング) の写真
他の地域にあるラスティックスタイルのおしゃれなログハウス (石材サイディング) の写真
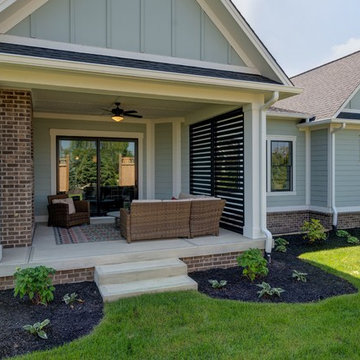
Welcome to our coziest, new home. The outdoor living area features privacy panels and a berm in the backyard to create a secluded environment for the homeowners.

Product: Corral Board Silver Patina Authentic Reclaimed Barn Wood
Solution: Mixed texture Band Sawn and Circle Sawn Square Edge Corral Board, reclaimed barn wood with authentic fastener Holes and bands of moss.
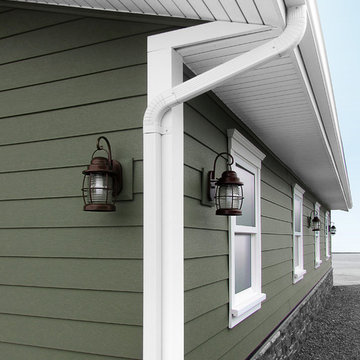
Celect 7” in Moss, Board & Batten in Moss and Trim in Frost
他の地域にある中くらいなラスティックスタイルのおしゃれな家の外観 (ビニールサイディング、緑の外壁) の写真
他の地域にある中くらいなラスティックスタイルのおしゃれな家の外観 (ビニールサイディング、緑の外壁) の写真
グレーのラスティックスタイルの家の外観の写真
1


