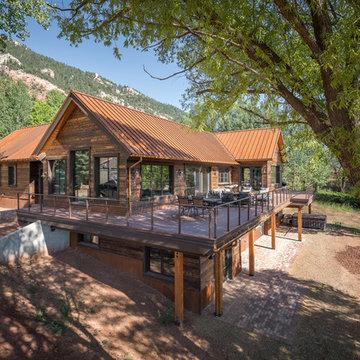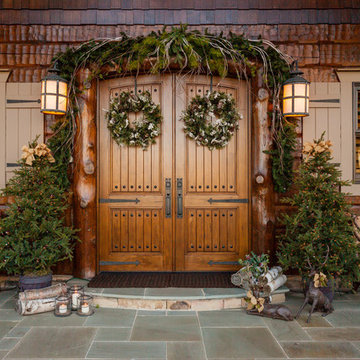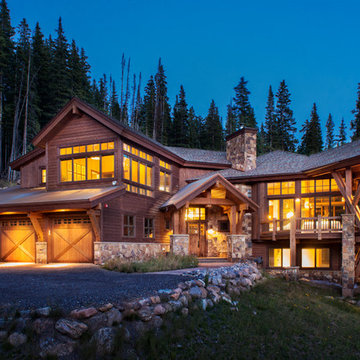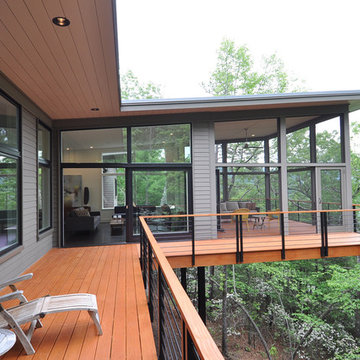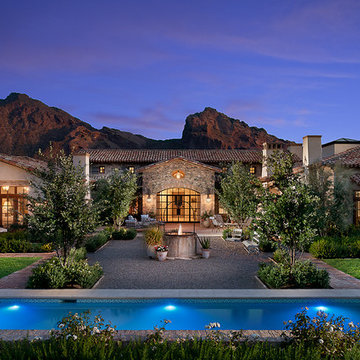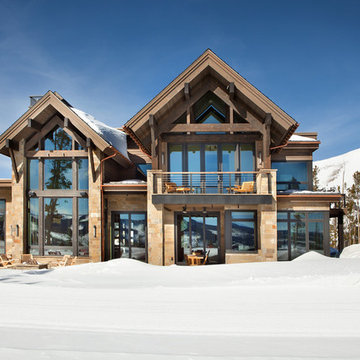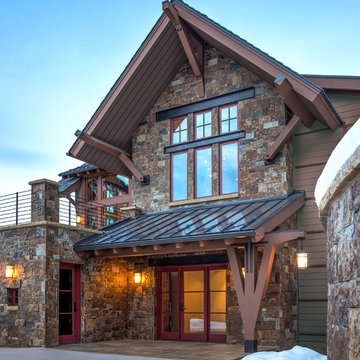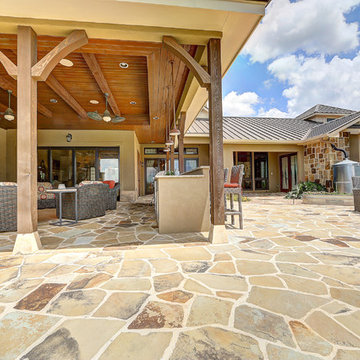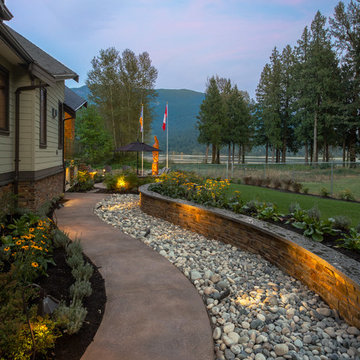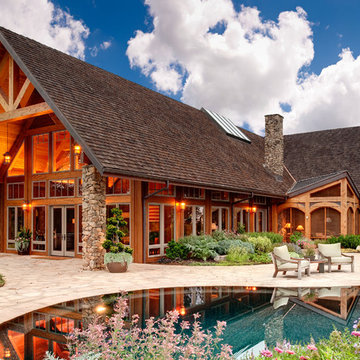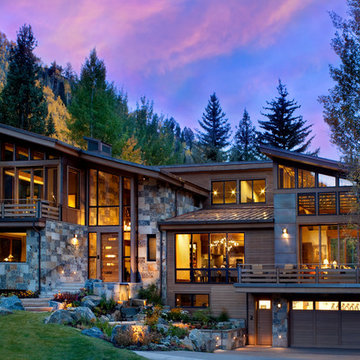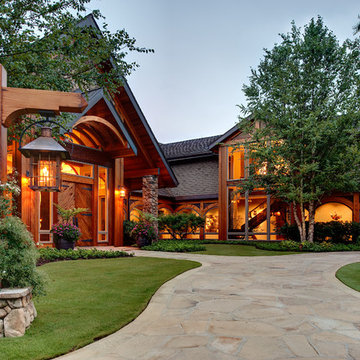ラスティックスタイルの家の外観の写真
絞り込み:
資材コスト
並び替え:今日の人気順
写真 2381〜2400 枚目(全 55,462 枚)
1/3

Located in Whitefish, Montana near one of our nation’s most beautiful national parks, Glacier National Park, Great Northern Lodge was designed and constructed with a grandeur and timelessness that is rarely found in much of today’s fast paced construction practices. Influenced by the solid stacked masonry constructed for Sperry Chalet in Glacier National Park, Great Northern Lodge uniquely exemplifies Parkitecture style masonry. The owner had made a commitment to quality at the onset of the project and was adamant about designating stone as the most dominant material. The criteria for the stone selection was to be an indigenous stone that replicated the unique, maroon colored Sperry Chalet stone accompanied by a masculine scale. Great Northern Lodge incorporates centuries of gained knowledge on masonry construction with modern design and construction capabilities and will stand as one of northern Montana’s most distinguished structures for centuries to come.
希望の作業にぴったりな専門家を見つけましょう
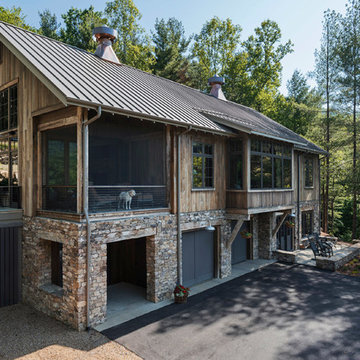
We used the timber frame of a century old barn to build this rustic modern house. The barn was dismantled, and reassembled on site. Inside, we designed the home to showcase as much of the original timber frame as possible.
Photography by Todd Crawford
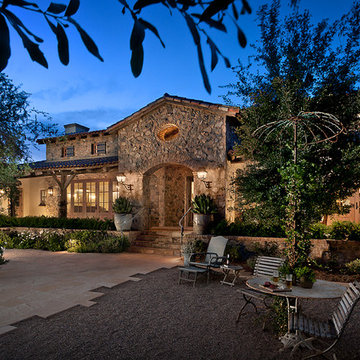
The exterior of the estate emulates the concept of an ideal French country home while bringing in local materials.
フェニックスにあるラスティックスタイルのおしゃれな平屋 (石材サイディング) の写真
フェニックスにあるラスティックスタイルのおしゃれな平屋 (石材サイディング) の写真
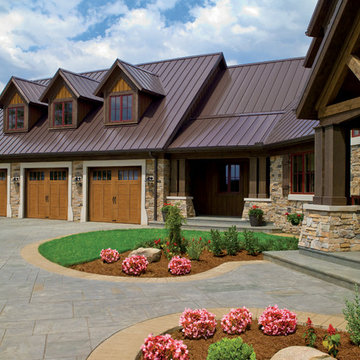
Designed for homeowners who love the look of wood but not the upkeep, Clopay's Canyon Ridge Collection Ultra-Grain Series offers the best of both worlds. The insulated steel door is coated with Clopay's Ultra-Grain paint finish to simulate a stained wood surface and topped with composite overlays molded from real wood boards. Fourteen carriage style door designs with optional decorative windows and hardware are avilable in two stain finishes. MOdel shown: Clopay Canyon Ridge Collection ULtra-Grain Series steel carriage house style garage doors with composite overlays, Design 12 with REC 14 windows in a Medium stain finish.
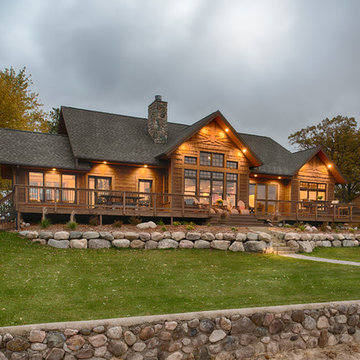
Exterior of a lake home on Lake Edward.
Cedar Shakes
Cedar siding
Trex decking
Marvin Windows
ミネアポリスにある高級なラスティックスタイルのおしゃれな家の外観の写真
ミネアポリスにある高級なラスティックスタイルのおしゃれな家の外観の写真
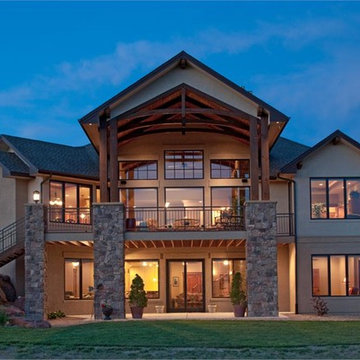
The rear exterior of this luxury home showcased the main level covered deck, as well as covered patio on the lower level. Exposed wood beams add rustic style to this classic Texas-style home.
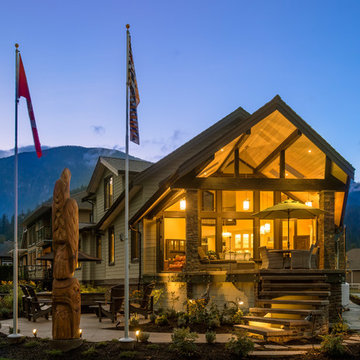
Low-maintenance durable siding, stonework, and roofing important for retiring-couple’s lifestyle. Careful integration of outdoors from expansive covered deck, meandering walk-ways to custom-built fire-pit, and personal totem pole.
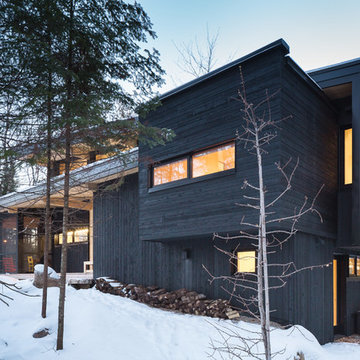
Martin Dufour architecte
Photographe: Ulysse Lemerise
モントリオールにある小さなラスティックスタイルのおしゃれな家の外観の写真
モントリオールにある小さなラスティックスタイルのおしゃれな家の外観の写真
ラスティックスタイルの家の外観の写真
120
