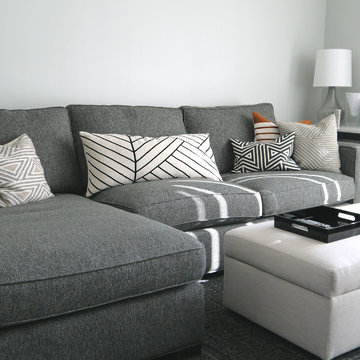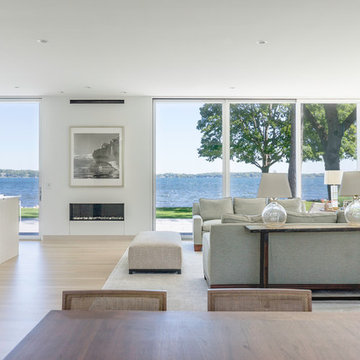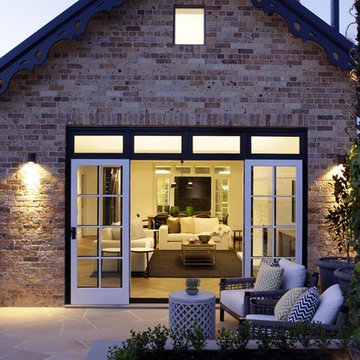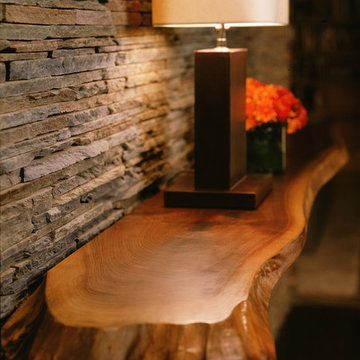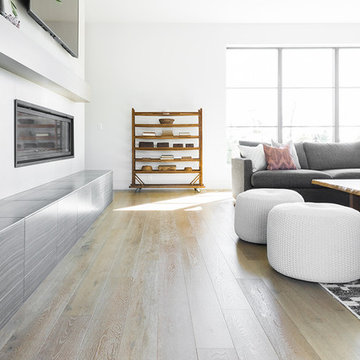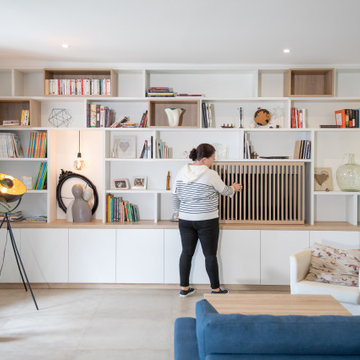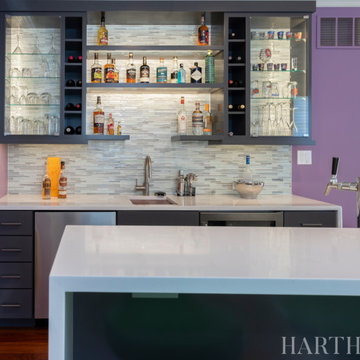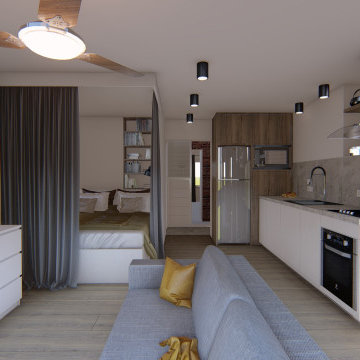モダンスタイルのファミリールームの写真
絞り込み:
資材コスト
並び替え:今日の人気順
写真 781〜800 枚目(全 58,394 枚)
1/2
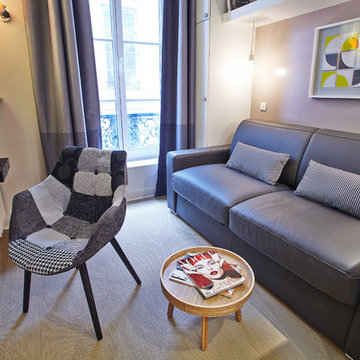
Studio de 15m2 : pièce de vie avec cuisine ouverte dans le quartier du Musée d'Orsay à Paris 6 - Isabelle Le Rest Intérieurs
パリにある小さなモダンスタイルのおしゃれなオープンリビング (ホームバー、白い壁、カーペット敷き、ベージュの床) の写真
パリにある小さなモダンスタイルのおしゃれなオープンリビング (ホームバー、白い壁、カーペット敷き、ベージュの床) の写真
希望の作業にぴったりな専門家を見つけましょう
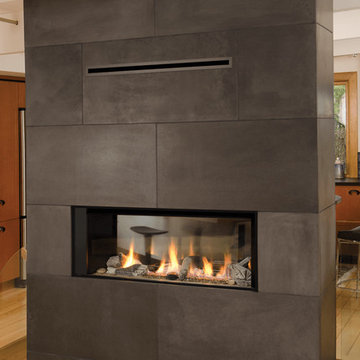
A seamless transition between architectural spaces, the L1 2-Sided boasts the same widescreen proportions as the highly successful L1 Series. Connect living spaces with Valor warmth, design and reliable home comfort.
Quality surrounds in bronze, black & brushed nickel frame spectacular flames and radiant warmth from within. Firebed options for the L1 see-thru include the Long Beach Driftwood, Murano Glass and Beaded Glass kits.
Combining linear design with Valor heat performance, the L1 see-thru provides efficient zone heating for two separate spaces.
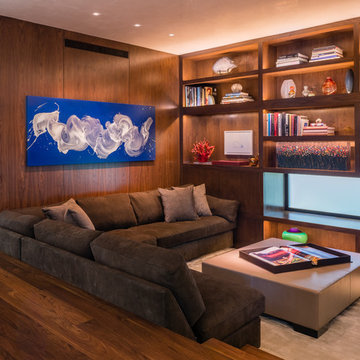
Mark Menjivar
Danbury Plank- Select Grade Walnut Flooring and Paneling for wall and shelves. Small Pin Knots and No Sap.
オースティンにある中くらいなモダンスタイルのおしゃれなロフトリビング (ライブラリー、白い壁、無垢フローリング、暖炉なし、テレビなし) の写真
オースティンにある中くらいなモダンスタイルのおしゃれなロフトリビング (ライブラリー、白い壁、無垢フローリング、暖炉なし、テレビなし) の写真
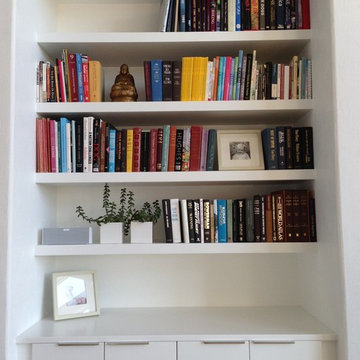
他の地域にある高級な中くらいなモダンスタイルのおしゃれなオープンリビング (白い壁、無垢フローリング、横長型暖炉、漆喰の暖炉まわり、壁掛け型テレビ) の写真
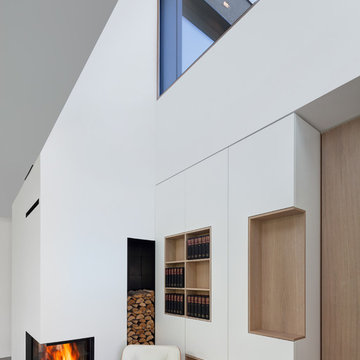
Erich Spahn
ミュンヘンにある小さなモダンスタイルのおしゃれなオープンリビング (白い壁、ライムストーンの床、コーナー設置型暖炉、漆喰の暖炉まわり) の写真
ミュンヘンにある小さなモダンスタイルのおしゃれなオープンリビング (白い壁、ライムストーンの床、コーナー設置型暖炉、漆喰の暖炉まわり) の写真
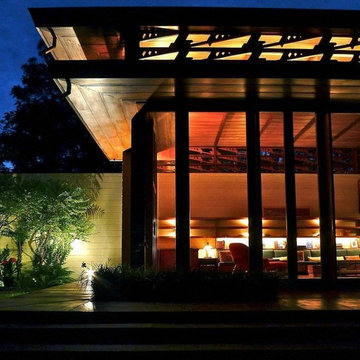
The Bachman-Wilson house was designed by Frank Lloyd Wright in 1954 in Somerset County, NJ. A marvel of architecture and design, the house was was acquired by Crystal Bridges Museum late in 2013, and is in the process of being dismantled and relocated to the museum grounds in Bentonville, AR.
Gorkin Glass was hired to help in the deconstruction and relocation of this historic home. The process was a tedious task that required a company with the depth of knowledge and craftsmanship to dismantle the glass portions of the home. Gorkin Glass was chosen out of hundreds of glass companies in the state of New Jersey based upon their expertise and history of quality for nearly one hundred years.
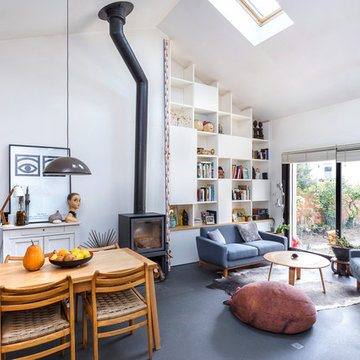
@Thibault Pousset Photographe
パリにあるモダンスタイルのおしゃれなファミリールームの写真
パリにあるモダンスタイルのおしゃれなファミリールームの写真
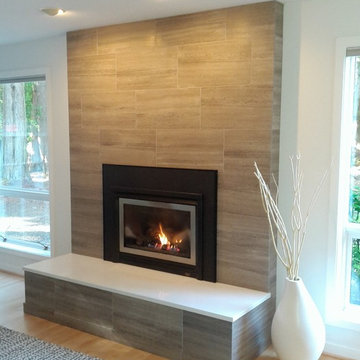
Alternative to painting brick. Covered traditional painted brick fireplace. Furr out face of brick fireplace and raised hearth. Installed 12 x 24 gray limestone tile. White "Caesarstone" hearth. Ash Limestone, vein cut, Vestige finish. Edges polished on site. Maple hardwood floors, Swedish finish. Credit - Product and material choices, by Homeowner - Jennifer U
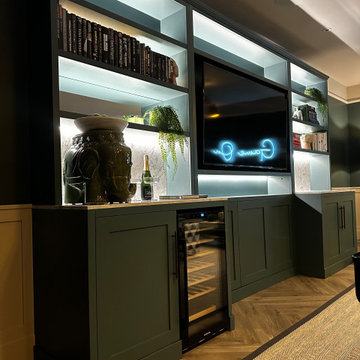
The bar finish matches the wall colour. The unit includes marble top and the all important integration of the TV and drinks cabinet. The wall panelling, supplied and fitted by Sawbespoke, contrasts the wall and cabinet colour.
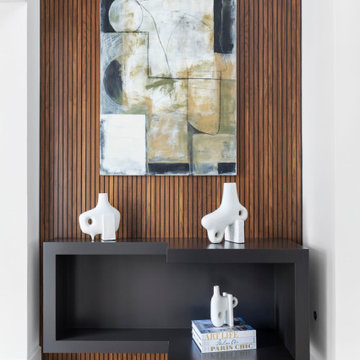
ヒューストンにある高級な広いモダンスタイルのおしゃれなオープンリビング (白い壁、淡色無垢フローリング、横長型暖炉、壁掛け型テレビ、ベージュの床) の写真
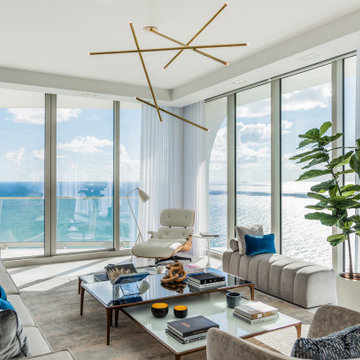
Modern family room design featuring plush accents and a color palette that complements the water views.
マイアミにあるモダンスタイルのおしゃれなオープンリビングの写真
マイアミにあるモダンスタイルのおしゃれなオープンリビングの写真
モダンスタイルのファミリールームの写真
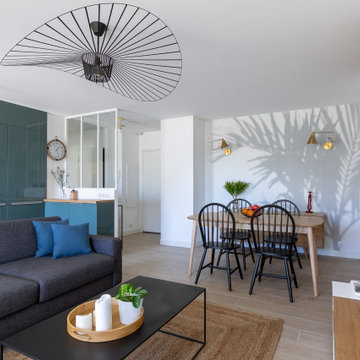
Vue sur le sejour, un espace salle à manger et un coin tv
ニースにあるモダンスタイルのおしゃれなオープンリビング (白い壁、セラミックタイルの床、暖炉なし、壁掛け型テレビ、ベージュの床) の写真
ニースにあるモダンスタイルのおしゃれなオープンリビング (白い壁、セラミックタイルの床、暖炉なし、壁掛け型テレビ、ベージュの床) の写真
40
