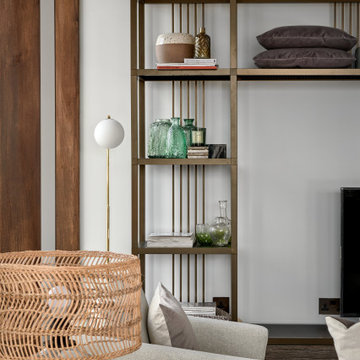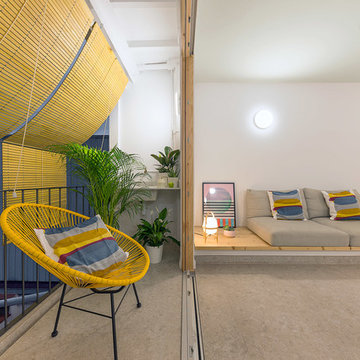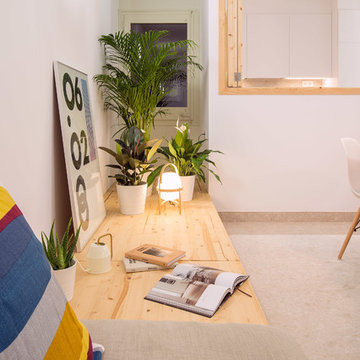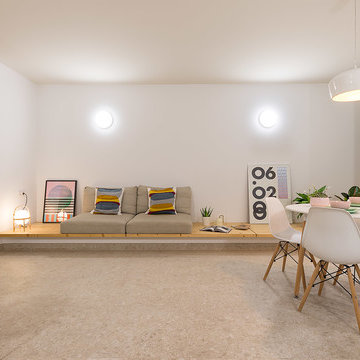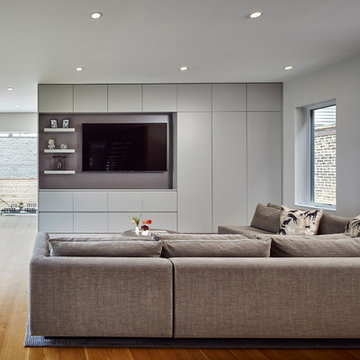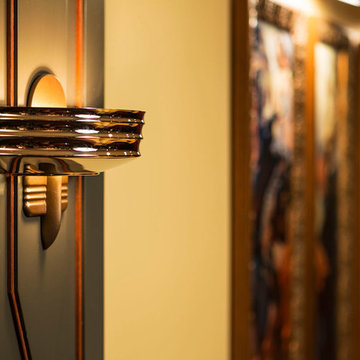モダンスタイルのファミリールームの写真
絞り込み:
資材コスト
並び替え:今日の人気順
写真 2781〜2800 枚目(全 58,470 枚)
1/2
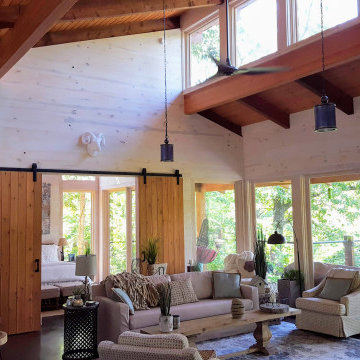
light filled interior of main living space
バーミングハムにあるモダンスタイルのおしゃれなファミリールームの写真
バーミングハムにあるモダンスタイルのおしゃれなファミリールームの写真
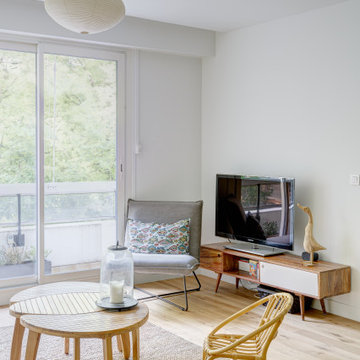
Un appartement parisien fraîchement rénové qui prouve qu'on peut allier fonctionnalité, simplicité et esthétisme. On appréciera la douce atmosphère de l'appartement grâce aux tons pastels qu'on retrouve dans la majorité des pièces. Notre coup de cœur : la cuisine, élégante et originale, nichée derrière une jolie verrière.
希望の作業にぴったりな専門家を見つけましょう
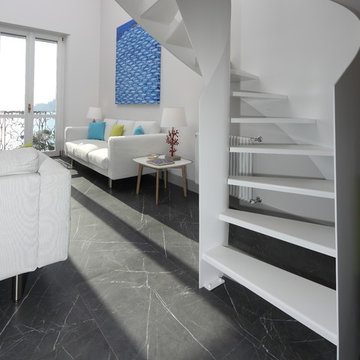
Pavimento in gres porcellanato grigio, effetto marmo, in formato 80x180cm. Il colore grigio con le sfumature bianche ben si abbina ai muri e agli arredi bianchi.
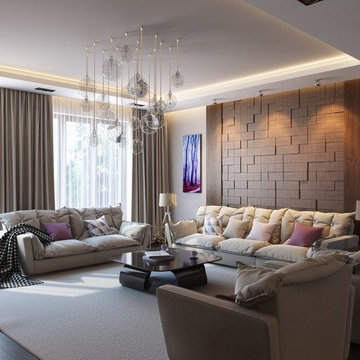
Delightfully and masterly done 3ddesign! The picture you see on these Architectural renderings is refreshingly peaceful and eye catching. Everything is chic about the look from the hues of white, beutiful decorum items and even the shine of materials is glamorous and conservative. It’s like a beautiful dream one would like to live in.
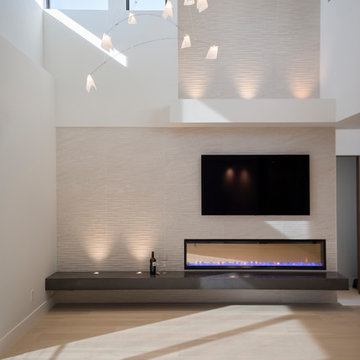
Nader Essa Photography
サンディエゴにある広いモダンスタイルのおしゃれなオープンリビング (白い壁、淡色無垢フローリング、吊り下げ式暖炉、タイルの暖炉まわり、壁掛け型テレビ) の写真
サンディエゴにある広いモダンスタイルのおしゃれなオープンリビング (白い壁、淡色無垢フローリング、吊り下げ式暖炉、タイルの暖炉まわり、壁掛け型テレビ) の写真
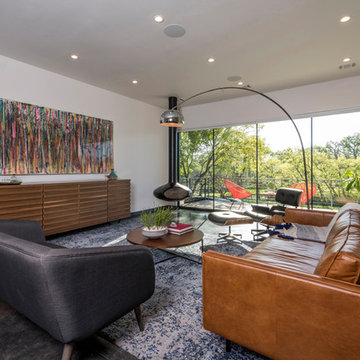
Wade Griffith
ダラスにある高級な中くらいなモダンスタイルのおしゃれなファミリールーム (白い壁、コンクリートの床、吊り下げ式暖炉、内蔵型テレビ、グレーの床) の写真
ダラスにある高級な中くらいなモダンスタイルのおしゃれなファミリールーム (白い壁、コンクリートの床、吊り下げ式暖炉、内蔵型テレビ、グレーの床) の写真
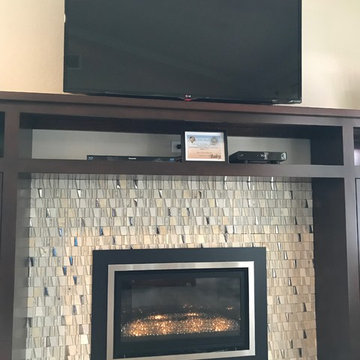
Tired of coming home to the inconvenience of a wood burning fireplace? Let the Kozy Heat Chaska 29 gas insert solve your problems. The Chaska 29 is a perfect fit, for both your space and your lifestyle. With the traditional look and the ease of a gas fireplace, it will bring you the best of both worlds. The Chaska 29 gas insert is completely airtight and is the perfect solution to your inefficient wood fireplace. Why not have the reliability that you The Chaska 34 is a perfect fit for both your space and your lifestyle. With the traditional look and ease of a gas fireplace, it's the best of both worlds.
The Chaska 34 gas insert is completely airtight and is the perfect solution to your inefficient wood fireplace.
Why not have the reliability that you depend on and the look you love, all in one?depend on and the look you love, all in one?
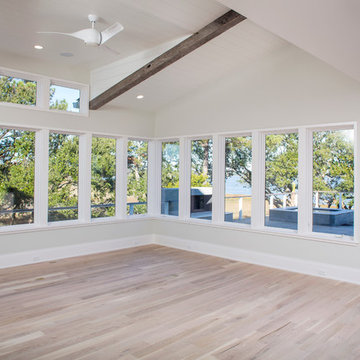
チャールストンにある広いモダンスタイルのおしゃれなオープンリビング (グレーの壁、淡色無垢フローリング、標準型暖炉、石材の暖炉まわり、壁掛け型テレビ) の写真
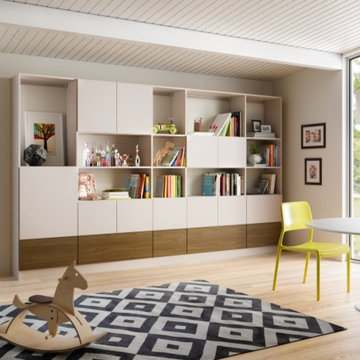
Books, photos, games and more are stored neatly in this system, which allows for showcasing keepsake items and hiding the rest.
ナッシュビルにある中くらいなモダンスタイルのおしゃれな独立型ファミリールーム (ライブラリー、白い壁、淡色無垢フローリング、暖炉なし、テレビなし) の写真
ナッシュビルにある中くらいなモダンスタイルのおしゃれな独立型ファミリールーム (ライブラリー、白い壁、淡色無垢フローリング、暖炉なし、テレビなし) の写真
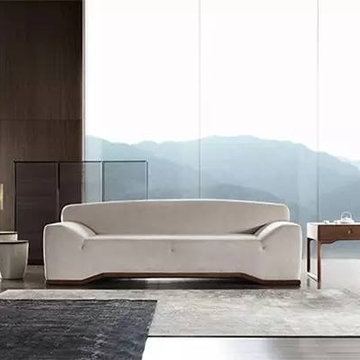
Modern Retreat | Safety Habitat, Perched at Heart.
Living in solitude is the lofty ideal of ancient and modern human. The source of Chinese Seclusion Culture is streamed from far away: “As I pick chrysanthemums beneath the eastern fence, my eyes fall leisurely on the Southern Mountain." A paradise-like life lets innumerable people in longing. Looking at current day, privacy has become the expression of an attitude, a lifestyle choice. The real privacy is not about where one lives, but in the internal, physical and mental fatigue that can be placed in a home.
Modern Retreat should be hidden in the heart. For modern people, if one maintains a self-sustaining practice of perseverance, follow morality and good conscience, abstinence, one can also be retained out of a pure world without being in a deep secluded valley .
Real privacy is not to hideaway. The most essential element is the freedom of mind and tranquility. If people can do the things they enjoy, they are quite complete in a perfect world of their own.
The spiritual world, is self-purification, under certain conditions, as long as their individually initiated. The environmental impact can be changed on their own, and can be found everywhere in the joy of life.
In each city, people have a heart over normalized horticultural habitat. Enjoying the quality life does not mean deliberately escaping from the city, across thousands of miles. In the most cosmopolitan cities, it is a bucolic refuge in the midst of a great bustling city. The comfort of a home will expand into the neighbourhood when you meet acquaintances everywhere around where you live.
Modern Retreat should be hidden within the city. The architectural design would have an indoor planting garden of choice. People would go to work, but once they are home and close their doors, it is their own private life where they can pretend that they are sitting in the mountain forests. For a Yin Yang disposition, ambition and pursuing righteousness fit together perfectly.
One house is one world. “Home” is where we can stop to rest and relax, the place one can return to. For home design, it must go beyond being livable, the concept of the “Happy Home” is advanced to the peaceful realm.
To live comfortably and privately at your own home, it is necessary for the modern home to be arranged in a "less is more" philosophy. Home goods should be simple and elegant yet practical, but without losing the taste and style, so that residents of the home can find clear air and quiet freedom. No matter how busy or tiring work is, we will be able to find peace and quiet from your home to heal and release the pressure.
Modern Retreat is not the Valley of Orchards, the seclusion is not free, personalized, romantic and the ideal of Walden, but it is conceptual to the peace of mind and family atmosphere.
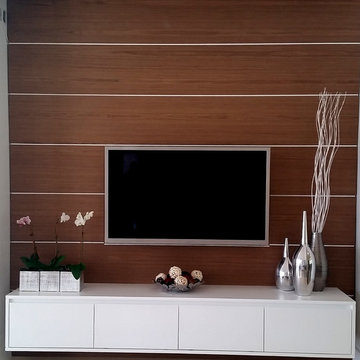
Design by 2C Design LLC
Wood Work By Alonso Pereira Corp
マイアミにあるモダンスタイルのおしゃれなファミリールーム (大理石の床、壁掛け型テレビ) の写真
マイアミにあるモダンスタイルのおしゃれなファミリールーム (大理石の床、壁掛け型テレビ) の写真
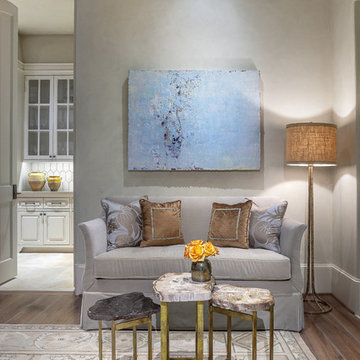
Photo Credit: Carl Mayfield
Architect: Kevin Harris Architect, LLC
Builder: Jarrah Builders
Artwork: James Beaman
Sitting room, petrified wood with gold legs nesting tables, cool tones, neutral, upholstered love seat.
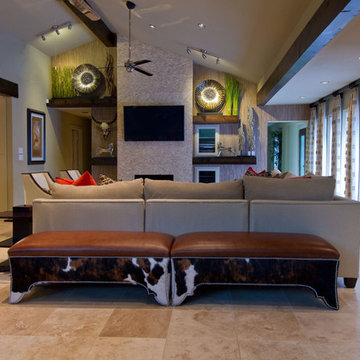
This Mid Century Modern Home was built in 1964. This project was a major renovation! I turned 5 rooms into 1 great room and raised the ceiling by removing all the attic space. I wanted to keep the original terrazzo flooring though out the house, but unfortunately I could not bring it back to life. This house is a one story that is 3200 sq. ft. We are still renovating, since this is my house...I will keep the pictures updated as we progress! Photo: Kenny Fenton
モダンスタイルのファミリールームの写真
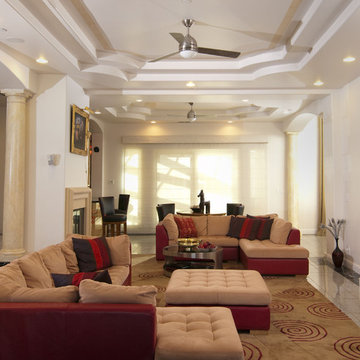
Stepped ceiling with concave corners separates two areas. Faux column. Leather Ottoman, two tone.
他の地域にあるモダンスタイルのおしゃれなファミリールームの写真
他の地域にあるモダンスタイルのおしゃれなファミリールームの写真
140
