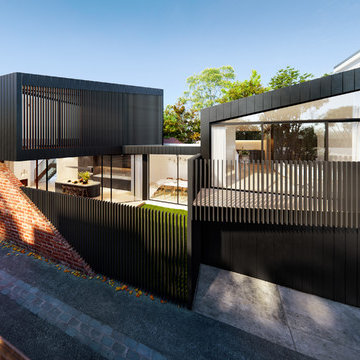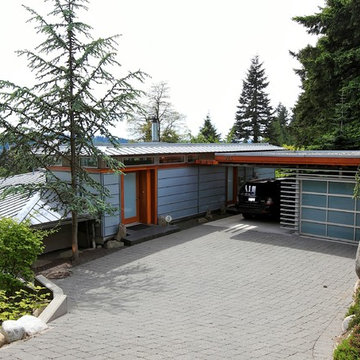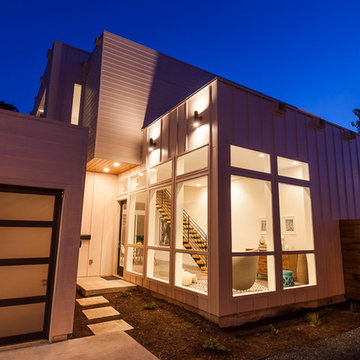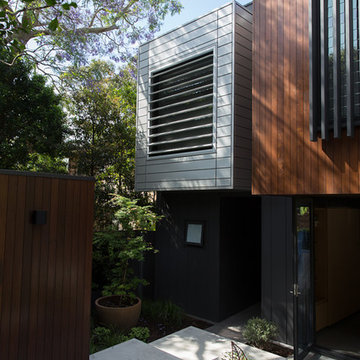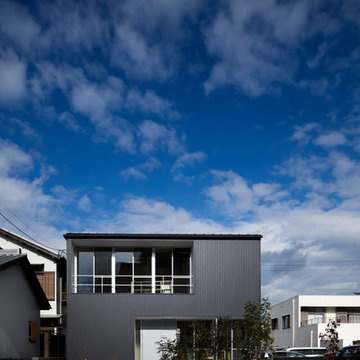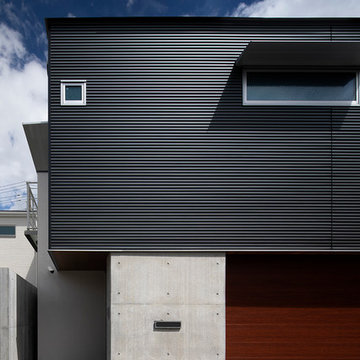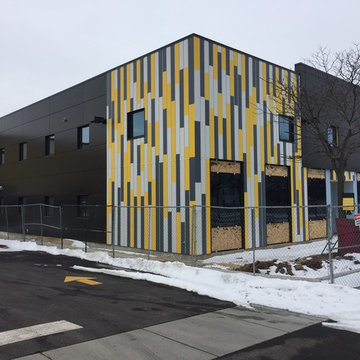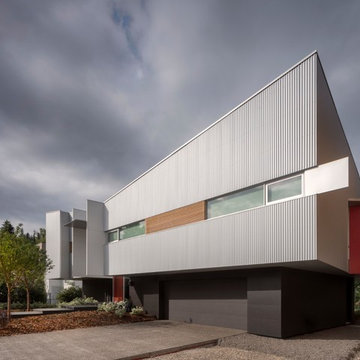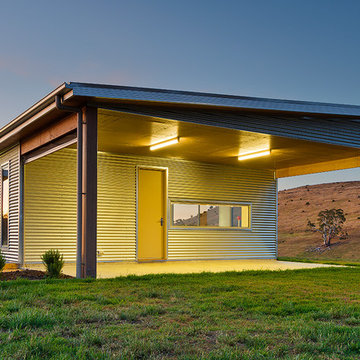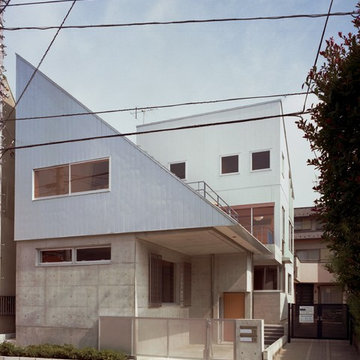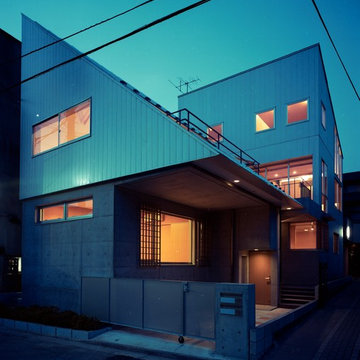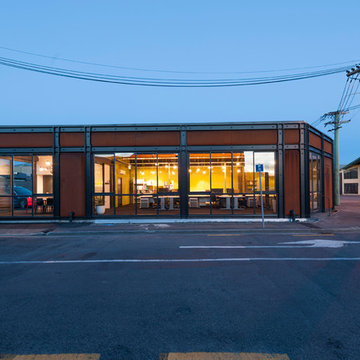モダンスタイルの家の外観 (メタルサイディング) の写真
絞り込み:
資材コスト
並び替え:今日の人気順
写真 1581〜1600 枚目(全 3,353 枚)
1/3
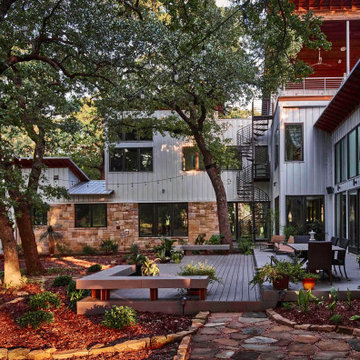
Exterior rear elevation including deck.
ダラスにあるモダンスタイルのおしゃれな家の外観 (メタルサイディング) の写真
ダラスにあるモダンスタイルのおしゃれな家の外観 (メタルサイディング) の写真
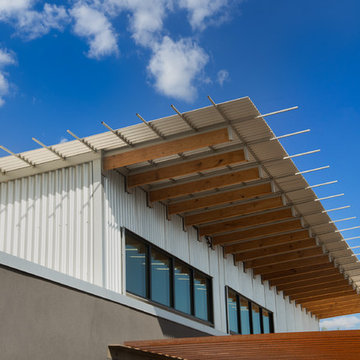
The Richard Home is a modern take on a desert ranch in Phoenix, AZ. A simple and cost efficient design that uses inexpensive materials in unusual ways. The home is clad in corrugated metal, glass and stucco. A butterfly roof hovers over the main great room space with exposed truss ends and 1x2 light gauge metal tubes cantilevering off the edge allowing the corrugated metal roof to extend protecting the home from the intense desert heat.
The home is 1800 sf and has 3 bedrooms with 2 baths.
Wiggs Photo
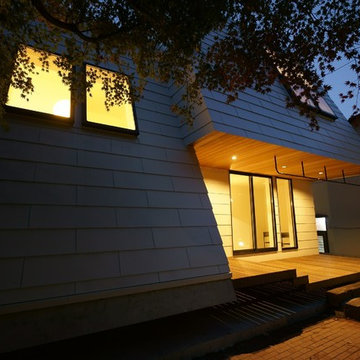
山間の住宅 photo by yuji tanabe
他の地域にある中くらいなモダンスタイルのおしゃれな家の外観 (メタルサイディング) の写真
他の地域にある中くらいなモダンスタイルのおしゃれな家の外観 (メタルサイディング) の写真
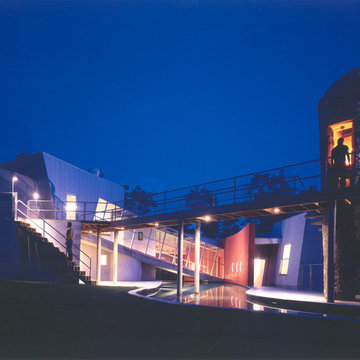
Custom home designed for summer retreats to the Hamptons.
ニューヨークにあるラグジュアリーなモダンスタイルのおしゃれな家の外観 (メタルサイディング、マルチカラーの外壁) の写真
ニューヨークにあるラグジュアリーなモダンスタイルのおしゃれな家の外観 (メタルサイディング、マルチカラーの外壁) の写真
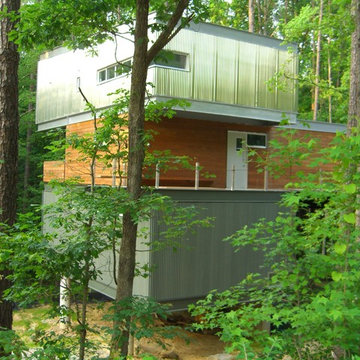
“Every architect dreams of designing his own home,” according to Michael Rantilla, AIA. Rantilla’s dream became reality when he designed and served as general contractor on his striking 2,500 sq. ft. residence in Raleigh, NC. Aptly named Residence In the Woods, the uniquely-formed structure is a literal response to significant site challenges. Wedged between zoning setbacks, a stream buffer and a steep slope, the residence was squeezed vertically into a three-story massing. Each floor is clad in a different material. “The setting in the woods was critical to the selection of the three materials,” Rantilla said. “I wanted materials that blended with the forest.” Approximately 750 sq. ft. of RHEINZINK 0.8mm prePATINA graphite-grey corrugated panels clad the lower level. The ½” sinusoidal panels were applied as a ventilated rainscreen. “What I really like about the zinc is the fact that it has a variation and it subtly patinas,” said Rantilla. “The RHEINZINK graphite-grey has a real earthiness that works well with the foliage and forest. I didn’t want any coated materials on my house—only natural materials. And obviously a huge benefit of the RHEINZINK is the lack of maintenance. That was very attractive.” Wood was used to clad the middle level of the structure and corrugated aluminum on the upper level. “I created an ascending lightness of materials as you move up the building,” reports Rantilla. “The lower floors have richer, darker materials. And the aluminum at the top works well with the variation in the sky.”
Fabrication of the RHEINZINK was done by Metal Tech—USA, Peachtree City, GA.
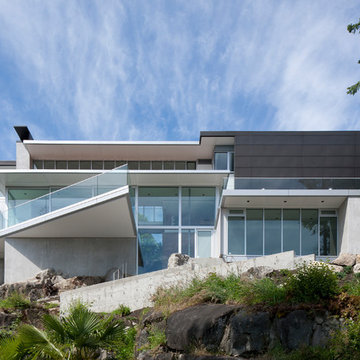
Wade Comer
バンクーバーにあるラグジュアリーなモダンスタイルのおしゃれな家の外観 (メタルサイディング、マルチカラーの外壁、緑化屋根) の写真
バンクーバーにあるラグジュアリーなモダンスタイルのおしゃれな家の外観 (メタルサイディング、マルチカラーの外壁、緑化屋根) の写真
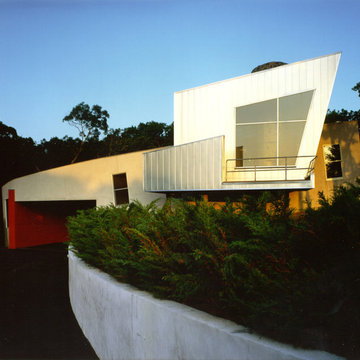
Custom home designed for summer retreats to the Hamptons.
ニューヨークにあるラグジュアリーなモダンスタイルのおしゃれな家の外観 (メタルサイディング、マルチカラーの外壁) の写真
ニューヨークにあるラグジュアリーなモダンスタイルのおしゃれな家の外観 (メタルサイディング、マルチカラーの外壁) の写真
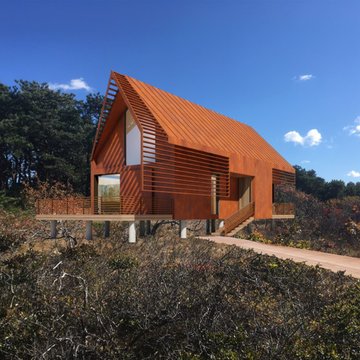
This is a new construction home for two brothers, both of whom are artists. Perched above Cape Cod Bay & Provincetown, the design utilizes the 'dune shack' vocabulary common in the outer Cape, but with a more modern take. We minimize its footprint on the delicate dune site, while providing carefully curated views of the environment & Provincetown beyond.
モダンスタイルの家の外観 (メタルサイディング) の写真
80
