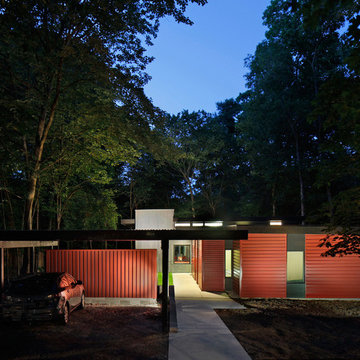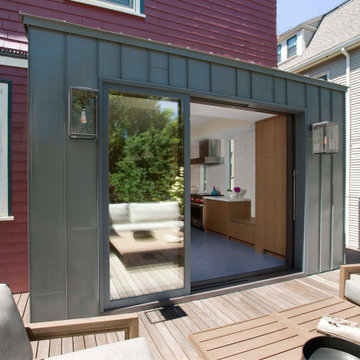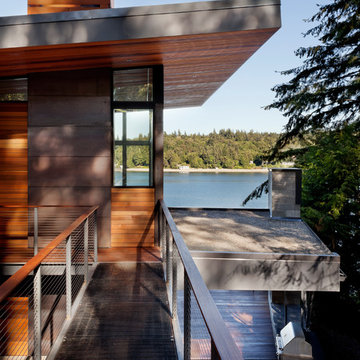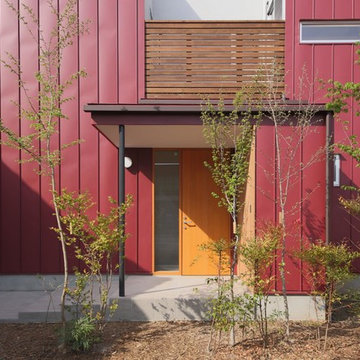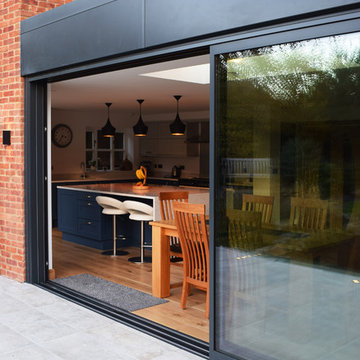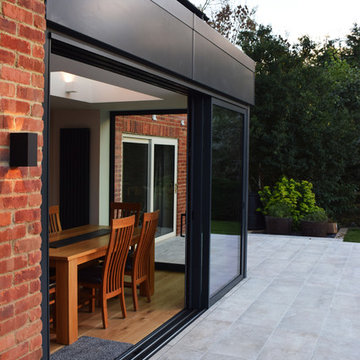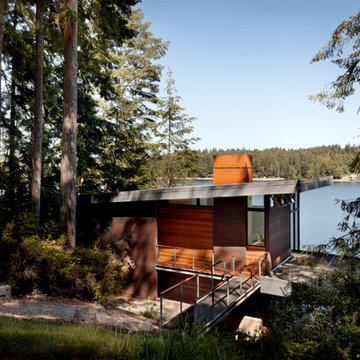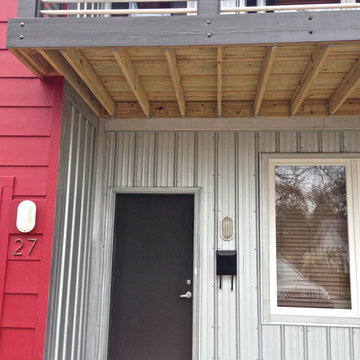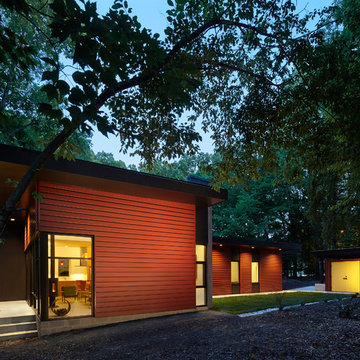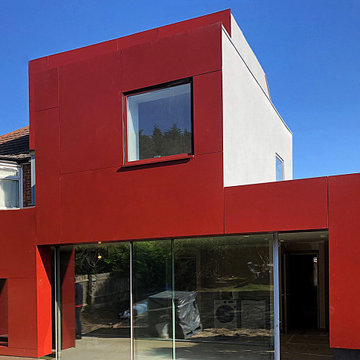モダンスタイルの赤い外壁の家 (メタルサイディング) の写真
絞り込み:
資材コスト
並び替え:今日の人気順
写真 1〜20 枚目(全 74 枚)
1/4
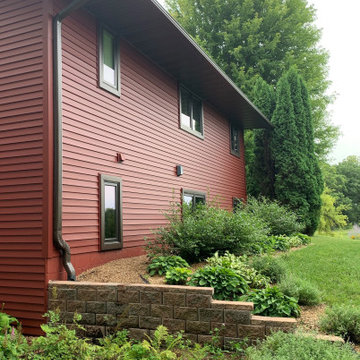
Not only is steel siding beautiful, but it's also long-lasting and durable.
When coupled with LeafGuard® Brand Gutters, a maintenance-free exterior can be created.
Here's an example of this type of project that our craftsmen completed for our customer, Lee.
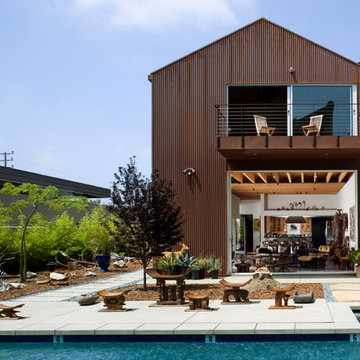
Oversized sliding glass doors open the steel structure on two sides (sliding into wall pockets), transforming the house into an airy pavilion. (Photo: Grant Mudford)
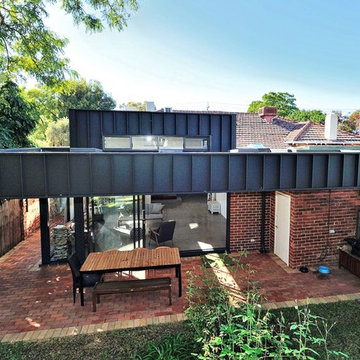
This image is a perfect example of the new extension and how it blends seamlessly with the original 1940's part of the home. Red brick to match the existing with a MaxLine feature cladding section, and light well windows.
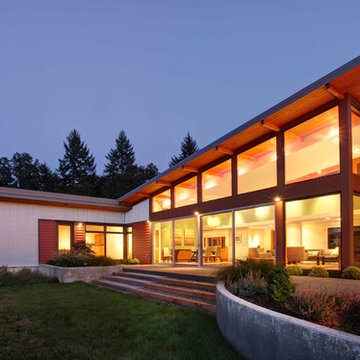
Built from the ground up on 80 acres outside Dallas, Oregon, this new modern ranch house is a balanced blend of natural and industrial elements. The custom home beautifully combines various materials, unique lines and angles, and attractive finishes throughout. The property owners wanted to create a living space with a strong indoor-outdoor connection. We integrated built-in sky lights, floor-to-ceiling windows and vaulted ceilings to attract ample, natural lighting. The master bathroom is spacious and features an open shower room with soaking tub and natural pebble tiling. There is custom-built cabinetry throughout the home, including extensive closet space, library shelving, and floating side tables in the master bedroom. The home flows easily from one room to the next and features a covered walkway between the garage and house. One of our favorite features in the home is the two-sided fireplace – one side facing the living room and the other facing the outdoor space. In addition to the fireplace, the homeowners can enjoy an outdoor living space including a seating area, in-ground fire pit and soaking tub.
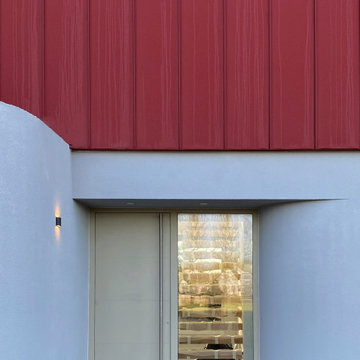
Modern form two storey with red metal cladding
ダブリンにある高級なモダンスタイルのおしゃれな家の外観 (メタルサイディング) の写真
ダブリンにある高級なモダンスタイルのおしゃれな家の外観 (メタルサイディング) の写真
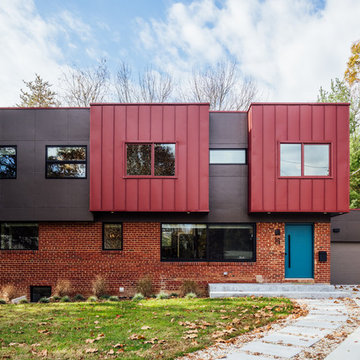
Tod Connell
todconnellphotography.com
cell 703.472.9472
ワシントンD.C.にある中くらいなモダンスタイルのおしゃれな家の外観 (メタルサイディング、混合材屋根) の写真
ワシントンD.C.にある中くらいなモダンスタイルのおしゃれな家の外観 (メタルサイディング、混合材屋根) の写真
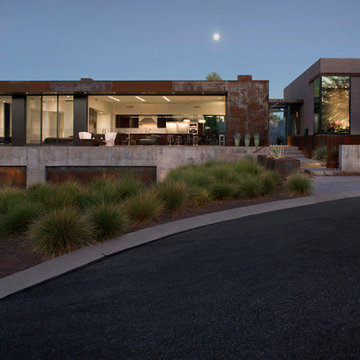
Modern custom home nestled in quiet Arcadia neighborhood. The expansive glass window wall has stunning views of Camelback Mountain and natural light helps keep energy usage to a minimum.
CIP concrete walls also help to reduce the homes carbon footprint while keeping a beautiful, architecturally pleasing finished look to both inside and outside.
The artfully blended look of metal, concrete, block and glass bring a natural, raw product to life in both visual and functional way
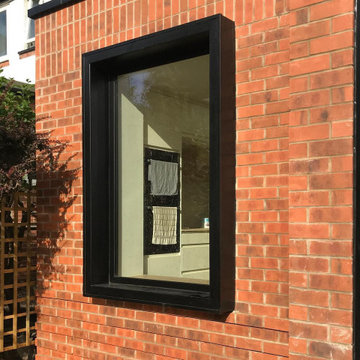
A projecting frame helps to define the picture window seat to the kitchen.
他の地域にあるお手頃価格の中くらいなモダンスタイルのおしゃれな家の外観 (メタルサイディング、デュープレックス) の写真
他の地域にあるお手頃価格の中くらいなモダンスタイルのおしゃれな家の外観 (メタルサイディング、デュープレックス) の写真
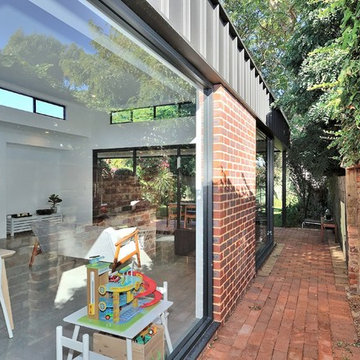
This image is a perfect example of the new extension and how it blends seamlessly with the original 1940's part of the home. Red brick to match the existing with a MaxLine feature cladding section, and light well windows.
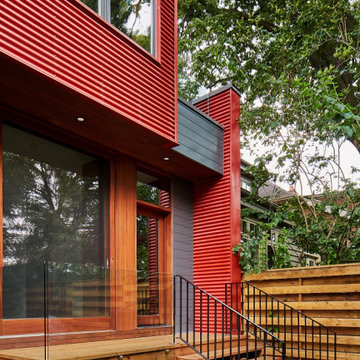
The residents of this grand house in the Withrow Park area of Toronto were looking to replace their existing rear addition that was in a poor state of repair. The challenge was to design a beautiful, yet durable replacement. The solution was a modern structure housed in a high-performance building envelope with a fine balance of industrial and natural building materials.
The renewed space was designed for a family of five to house generous and flexible spaces that could accommodate change depending on the seasons, as the children grow or as family members age.
A strongly defined red metal cube overhangs the ground floor, protecting more delicate and tactile elements where the house opens to a sheltered garden. The tile red corrugated metal cladding is paired with mahogany wood doors and windows marrying these warm colour tones. The large sliding doors allow the living area to spill outside into an outdoor dining area. In turn, the garden provides a green backdrop to the interior space. Avid cyclists, the rear entry and mudroom allow good proximity to the bicycle shed in the garden. Full height lockers are screened by a mahogany-stained wood slat screen separating the entry space from the main room. The lockers are optimally designed to house bike helmets and backpacks, with hooks and hanging space for coats and jackets and hidden drawers for mitts and hats. A bathroom complete with shower sits directly off the mudroom for easy access.
On the second floor, a large, open room provides a shared bedroom for two children, with a small balcony on the north side
モダンスタイルの赤い外壁の家 (メタルサイディング) の写真
1
