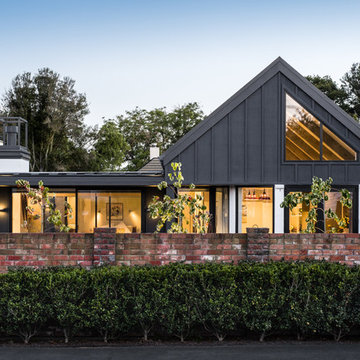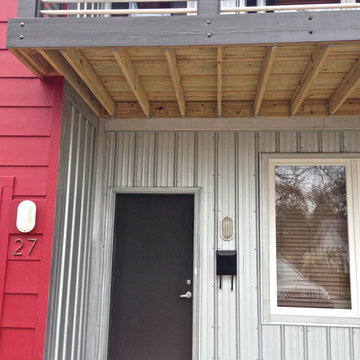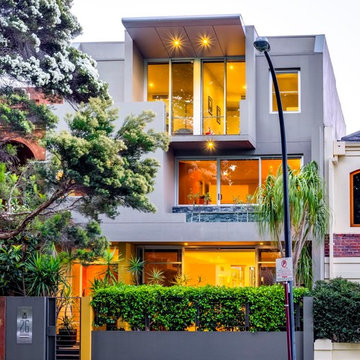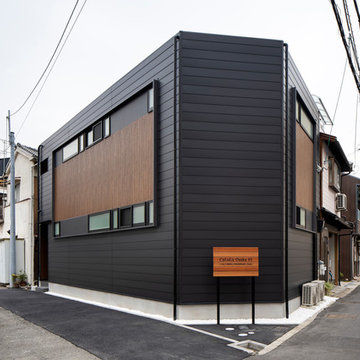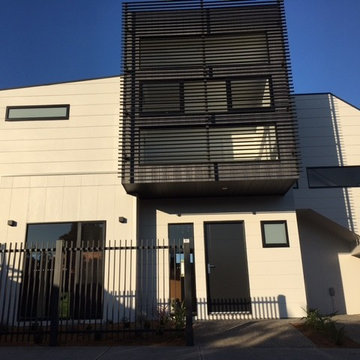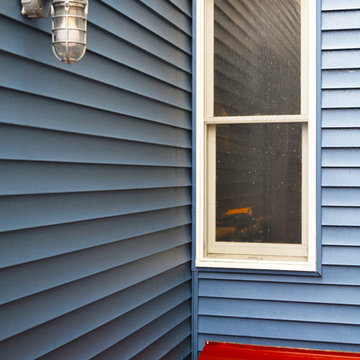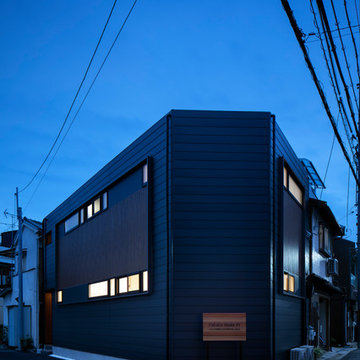モダンスタイルの家の外観 (タウンハウス、メタルサイディング) の写真
絞り込み:
資材コスト
並び替え:今日の人気順
写真 1〜20 枚目(全 28 枚)
1/4
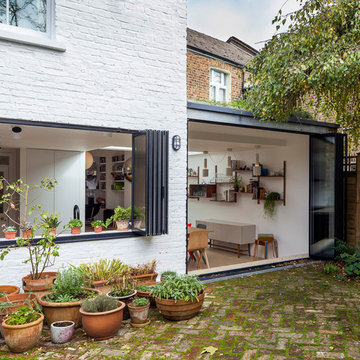
An award winning project to transform a two storey Victorian terrace house into a generous family home with the addition of both a side extension and loft conversion.
The side extension provides a light filled open plan kitchen/dining room under a glass roof and bi-folding doors gives level access to the south facing garden. A generous master bedroom with en-suite is housed in the converted loft. A fully glazed dormer provides the occupants with an abundance of daylight and uninterrupted views of the adjacent Wendell Park.
Winner of the third place prize in the New London Architecture 'Don't Move, Improve' Awards 2016
Photograph: Salt Productions
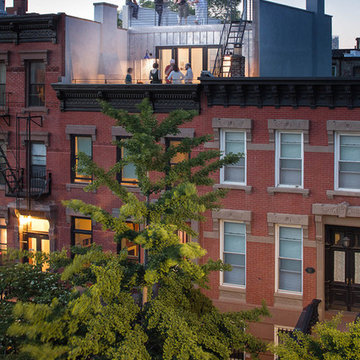
Exterior view of front facade with rooftop addition
ニューヨークにあるモダンスタイルのおしゃれな家の外観 (メタルサイディング、タウンハウス) の写真
ニューヨークにあるモダンスタイルのおしゃれな家の外観 (メタルサイディング、タウンハウス) の写真
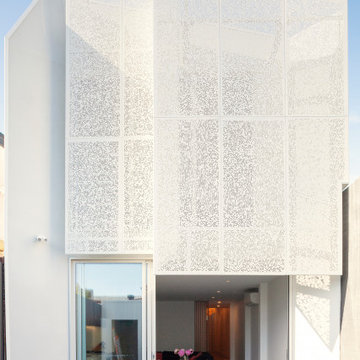
Suspended Privacy screen in Surf Mist to First Floor
メルボルンにある高級な小さなモダンスタイルのおしゃれな家の外観 (メタルサイディング、タウンハウス) の写真
メルボルンにある高級な小さなモダンスタイルのおしゃれな家の外観 (メタルサイディング、タウンハウス) の写真
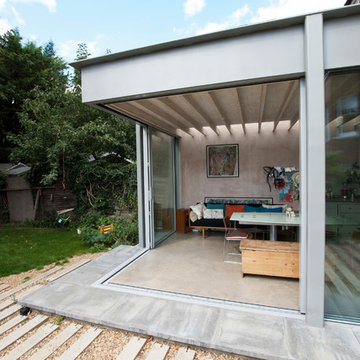
A contemporary rear extension, retrofit and refurbishment to a terrace house. Rear extension is a steel framed garden room with cantilevered roof which forms a porch when sliding doors are opened. Interior of the house is opened up. New rooflight above an atrium within the middle of the house. Large window to the timber clad loft extension looks out over Muswell Hill.
Lyndon Douglas
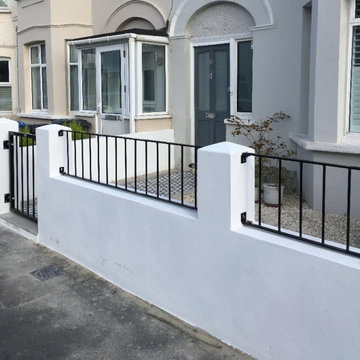
Our "Cheltenham" range. Metal garden gate and railings. Images taken by our customer after they had fitted the products. They were really pleased with the outcome.
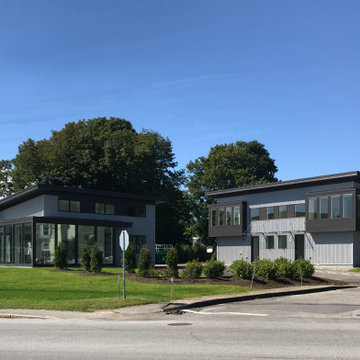
Southeast view of townhouses, landscaping, drive entry, etc.
ポートランド(メイン)にある高級な中くらいなモダンスタイルのおしゃれな家の外観 (メタルサイディング、タウンハウス、混合材屋根) の写真
ポートランド(メイン)にある高級な中くらいなモダンスタイルのおしゃれな家の外観 (メタルサイディング、タウンハウス、混合材屋根) の写真
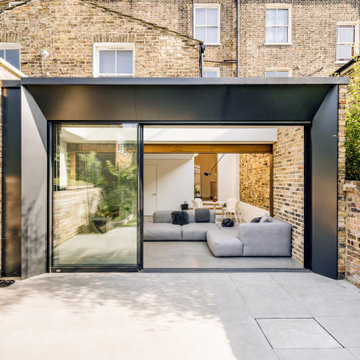
Sliding doors opening to garden
ロンドンにあるお手頃価格の中くらいなモダンスタイルのおしゃれな家の外観 (メタルサイディング、タウンハウス、混合材屋根) の写真
ロンドンにあるお手頃価格の中くらいなモダンスタイルのおしゃれな家の外観 (メタルサイディング、タウンハウス、混合材屋根) の写真
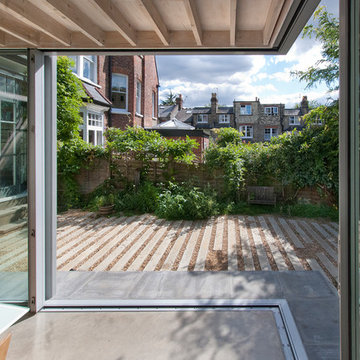
A contemporary rear extension, retrofit and refurbishment to a terrace house. Rear extension is a steel framed garden room with cantilevered roof which forms a porch when sliding doors are opened. Interior of the house is opened up. New rooflight above an atrium within the middle of the house. Large window to the timber clad loft extension looks out over Muswell Hill.
Lyndon Douglas
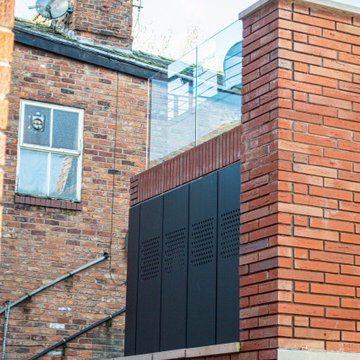
Stainless steel clad first floor of a modern rear extension to a Grade II listed Georgian Weaver's Cottage
マンチェスターにある高級な中くらいなモダンスタイルのおしゃれな家の外観 (メタルサイディング、マルチカラーの外壁、タウンハウス) の写真
マンチェスターにある高級な中くらいなモダンスタイルのおしゃれな家の外観 (メタルサイディング、マルチカラーの外壁、タウンハウス) の写真
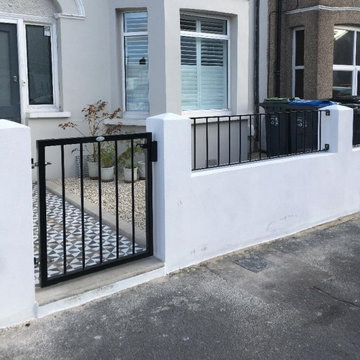
Our "Cheltenham" range. Metal garden gate and railings. Images taken by our customer after they had fitted the products. They were really pleased with the outcome.
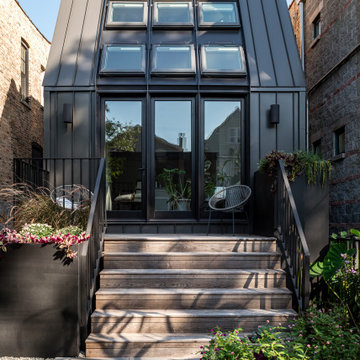
The renovation of the rear of the house was both inspired by the look of Parisian garret apartments, and the need to respect existing zoning setback requirements. Sloping the 'roof' of the first floor up to connect at the top of the 2nd floor parapet, and filling that slope with skylights, created inviting sunrooms on both the first and second floor.
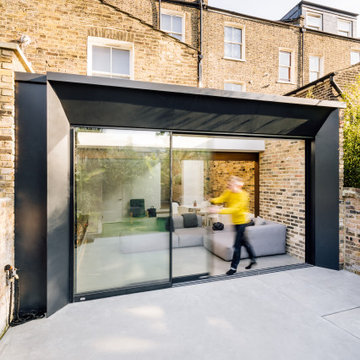
Sliding doors opening to garden
ロンドンにあるお手頃価格の中くらいなモダンスタイルのおしゃれな家の外観 (メタルサイディング、タウンハウス、混合材屋根) の写真
ロンドンにあるお手頃価格の中くらいなモダンスタイルのおしゃれな家の外観 (メタルサイディング、タウンハウス、混合材屋根) の写真
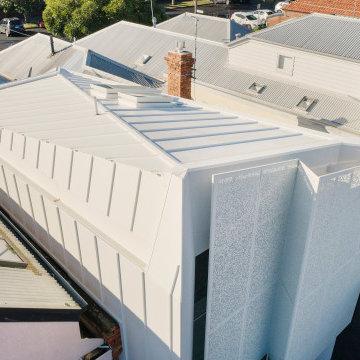
Bisected hip roof in standing seam with feature privacy screen
メルボルンにある高級な小さなモダンスタイルのおしゃれな家の外観 (メタルサイディング、タウンハウス) の写真
メルボルンにある高級な小さなモダンスタイルのおしゃれな家の外観 (メタルサイディング、タウンハウス) の写真
モダンスタイルの家の外観 (タウンハウス、メタルサイディング) の写真
1
