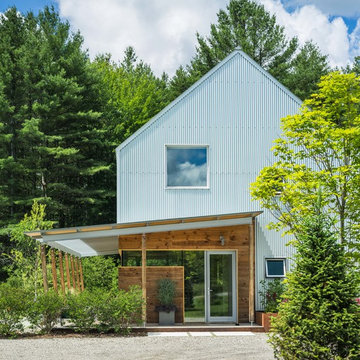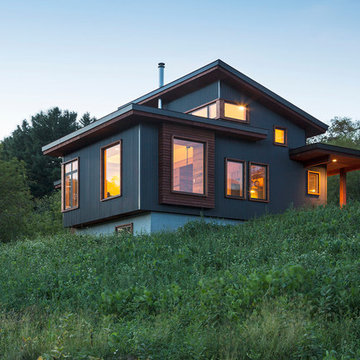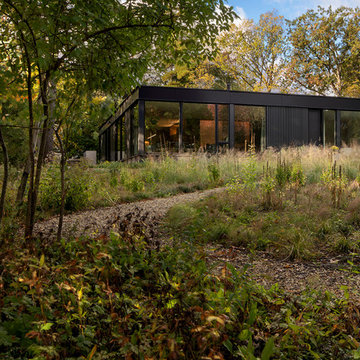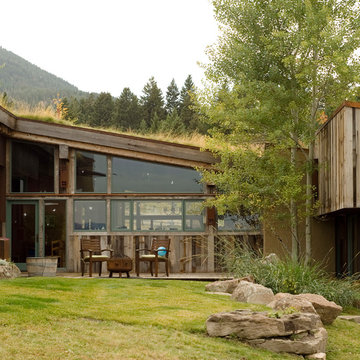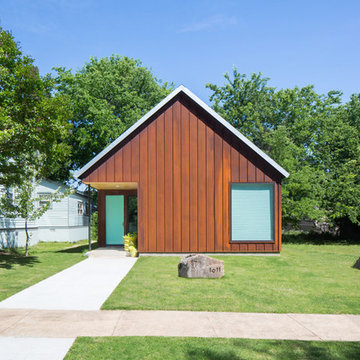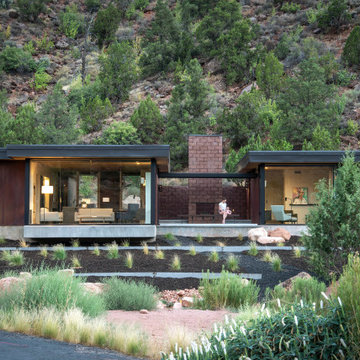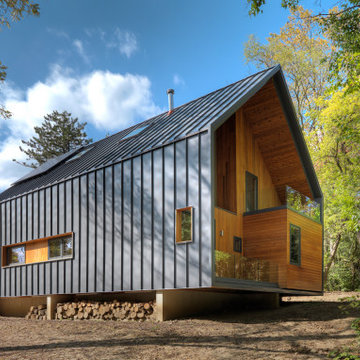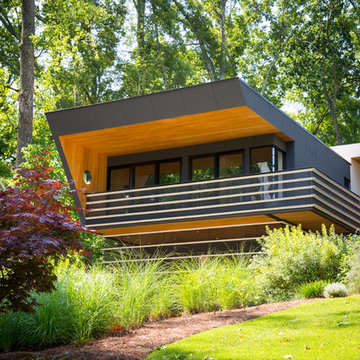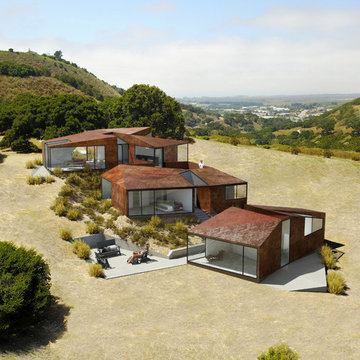緑色のモダンスタイルの家の外観 (メタルサイディング) の写真
絞り込み:
資材コスト
並び替え:今日の人気順
写真 1〜20 枚目(全 404 枚)
1/4
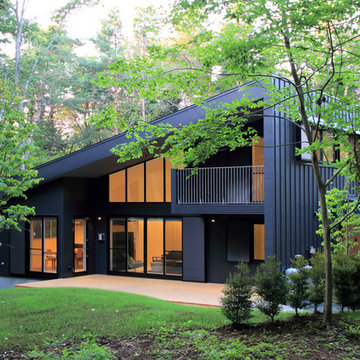
富士の北麓に広がるカラマツ林に位置する傾斜地に建つ別荘です。外壁、屋根は耐侯性の高いガルバリウム鋼板の竪はぜ葺きとしています。
他の地域にある中くらいなモダンスタイルのおしゃれな家の外観 (メタルサイディング) の写真
他の地域にある中くらいなモダンスタイルのおしゃれな家の外観 (メタルサイディング) の写真
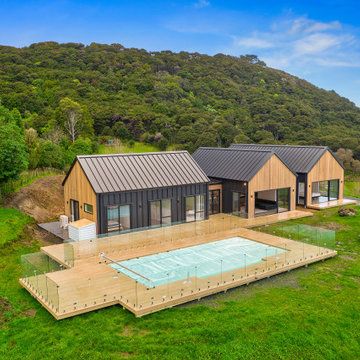
Designed to sit in a good position to take in the vast landscape scenery of the Thames area.
ハミルトンにあるラグジュアリーな中くらいなモダンスタイルのおしゃれな家の外観 (メタルサイディング) の写真
ハミルトンにあるラグジュアリーな中くらいなモダンスタイルのおしゃれな家の外観 (メタルサイディング) の写真
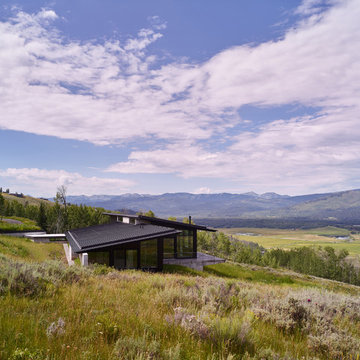
With respect to the sloping meadow, the home is designed to coexist and therefore never breaks the ridgeline.
Photo: David Agnello
ロサンゼルスにあるモダンスタイルのおしゃれな家の外観 (メタルサイディング) の写真
ロサンゼルスにあるモダンスタイルのおしゃれな家の外観 (メタルサイディング) の写真

An award winning project to transform a two storey Victorian terrace house into a generous family home with the addition of both a side extension and loft conversion.
The side extension provides a light filled open plan kitchen/dining room under a glass roof and bi-folding doors gives level access to the south facing garden. A generous master bedroom with en-suite is housed in the converted loft. A fully glazed dormer provides the occupants with an abundance of daylight and uninterrupted views of the adjacent Wendell Park.
Winner of the third place prize in the New London Architecture 'Don't Move, Improve' Awards 2016
Photograph: Salt Productions
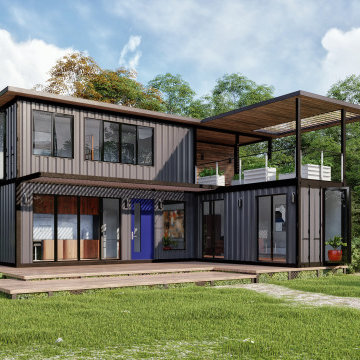
If you're looking to create a storage container home, the front door can be your bold show-stopper. However, this Modern door is a great addition to any home and the bold blue pre-finish color can be added to any exterior door you desire.
Door: BLS-152-119-1L-X-80-36
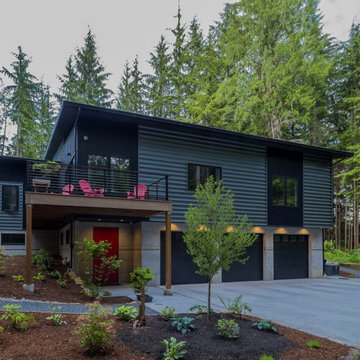
Dusk in the forest.
シアトルにある高級な中くらいなモダンスタイルのおしゃれな家の外観 (メタルサイディング、マルチカラーの外壁) の写真
シアトルにある高級な中くらいなモダンスタイルのおしゃれな家の外観 (メタルサイディング、マルチカラーの外壁) の写真
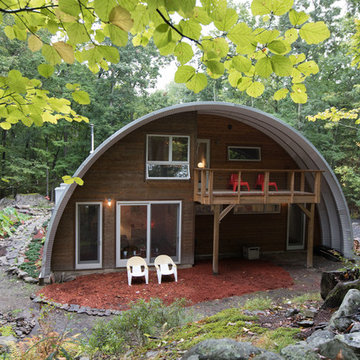
Exterior Rear Facade
Jenny Gorman
ニューヨークにある中くらいなモダンスタイルのおしゃれな家の外観 (メタルサイディング) の写真
ニューヨークにある中くらいなモダンスタイルのおしゃれな家の外観 (メタルサイディング) の写真
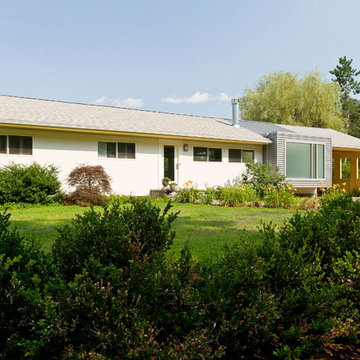
The steel and glass addition was inserted into a narrow courtyard between the original ranch house and carport. The addition integrates with the original home while also producing dramatic new elements, such as the large translucent glass window in the front which allows light while maintaining privacy from the street. The front of the original house, which had several different cladding materials, was re-clad in stucco.
Photo copyright Nathan Eikelberg

VERMONT CABIN
Location: Jamaica, VT
Completion Date: 2009
Size: 1,646 sf
Typology: T Series
Modules: 5 Boxes
Program:
o Bedrooms: 3
o Baths: 2
o Features: Media Room, Outdoor Fireplace, Outdoor Stone Terrace
o Environmentally Friendly Features: Off Grid Home, 3kW Solar Photovoltaic System, Radiant Floor Heat
Materials:
o Exterior: Corrugated Metal Siding, Cedar Siding, Ipe Wood Decking, Cement Board Panels
o Interior: Bamboo Flooring, Ceasarstone Countertops, Slate Bathroom Floors, Maple Cabinets, Aluminum Clad Wood Windows with Low E, Insulated Glass, Black Steel, Custom Baltic Birch Bench
Project Description:
Isolated in the Green Mountain National Forest of Vermont, this 1,650 sf prefab home is an escape for a retired Brooklyn couple. With no electric or cell phone service, this ‘Off-the-Grid’ home functions as the common gathering space for the couple, their three grown children and grandchildren to get away and spend quality time together.
The client, an avid mushroom hunter and connoisseur, often transverses the 200 acre property for the delicacy, then returns to her home which rests on the top of the mini-mountain. With stunning views of nearby Stratton Mountain, the home is a ‘Head & Tail’ design, where the communal space is the ‘head’, and the private bar of bedrooms and baths forms the longer ‘tail’. Together they form an ‘L’, creating an outdoor terrace to capture the western sun and to enjoy the exterior fireplace which is clad in cement board panels, and radiates heat during the cool summer evenings. Just inside, is the expansive kitchen, living, and dining areas, perfect for preparing meals for their guests. This communal space is wrapped with a custom Baltic Birch bookshelf and window bench so one can soak up the south sun and view of the fern meadow and surrounding wilderness. With dark bamboo floors over radiant heating, and a wood-burning fireplace, the living area is as cozy as can be. The exterior is clad in a maintenance-free corrugated Corten Kynar painted metal panel system to withstand the harsh Vermont winters. Accents of cedar siding add texture and tie the strategically placed windows together.
The home is powered by a 3,000 KwH solar array with a back-up generator in case the sun is hidden for an extended period of time. A hybrid insulation system, combining both a closed cell spray foam insulation and batt insulation, along with radiant floor heat ensures the home stays airtight and warm in the winter.
Architects: Joseph Tanney, Robert Luntz
Project Architect: Justin Barnes
Manufacturer: Simplex Industries
Project Coordinator: Jason Drouse
Engineer: Lynne Walshaw, P.E., Greg Sloditskie
Contractor: Big Pine Builders, INC.
Photographer: © RES4
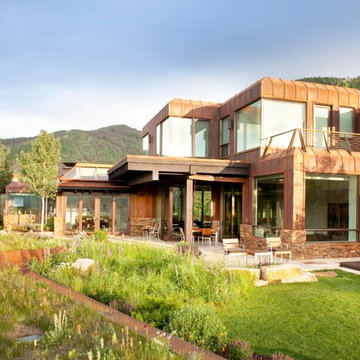
This small guest house is built into the side of the hill and opens up to majestic views of Vail Mountain. The living room cantilevers over the garage below and helps create the feeling of the room floating over the valley below. The house also features a green roof to help minimize the impacts on the house above.
緑色のモダンスタイルの家の外観 (メタルサイディング) の写真
1
