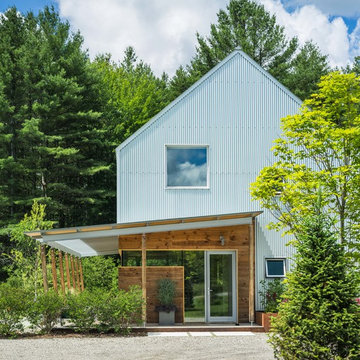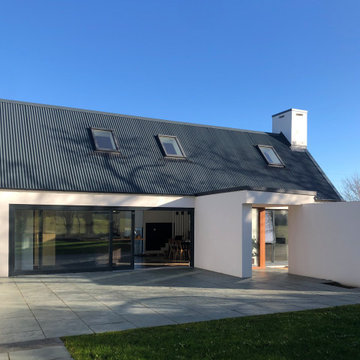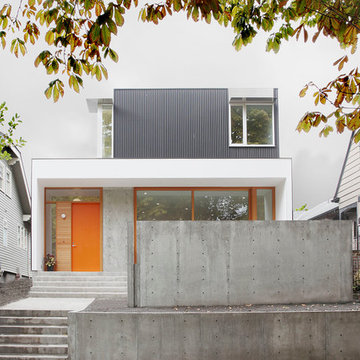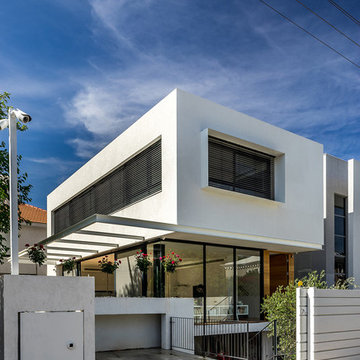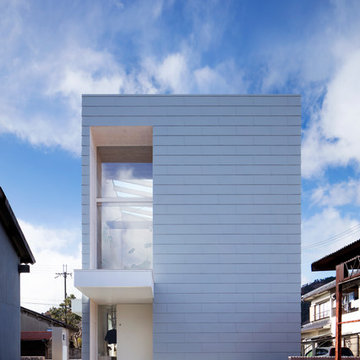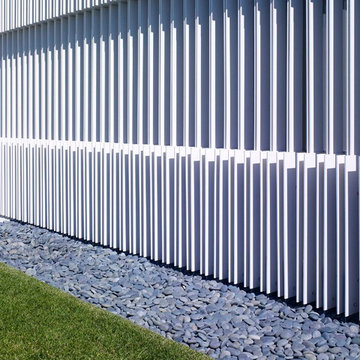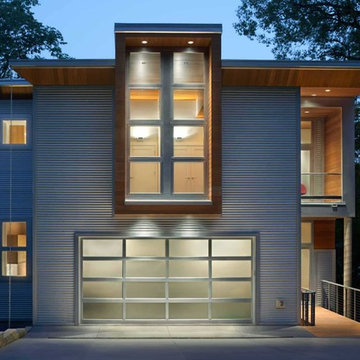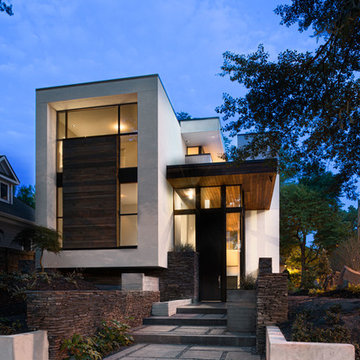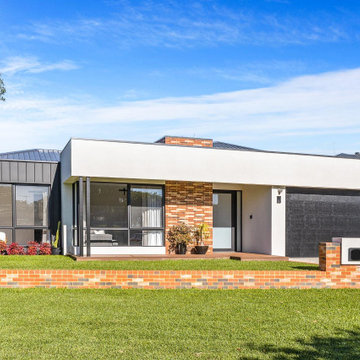モダンスタイルの白い家 (メタルサイディング) の写真
絞り込み:
資材コスト
並び替え:今日の人気順
写真 1〜20 枚目(全 346 枚)
1/4
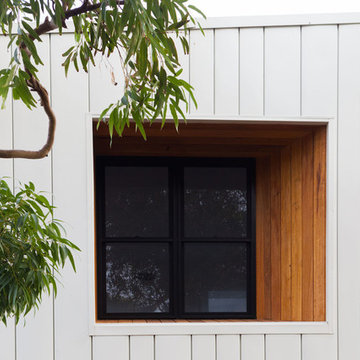
Close up of the pre-insulated Diversiclad colorbond cladding and customised black polycarbonate pergola. Blackbutt shiplap KD hardwood cladding window detail and wall cladding.
Builder: MADE - Architectural Constructions
Design: Space Design Architectural (SDA)
Photo: Lincoln Jubb

Front view of a two 40' shipping container home.
Adina Currie Photography - www.adinaphotography.com
カルガリーにあるお手頃価格の小さなモダンスタイルのおしゃれな家の外観 (メタルサイディング) の写真
カルガリーにあるお手頃価格の小さなモダンスタイルのおしゃれな家の外観 (メタルサイディング) の写真
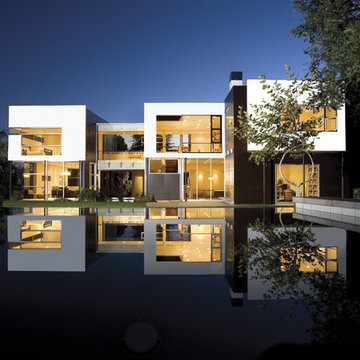
On the second floor, structural advancement allows the “Corbusier Box to be less rigid. Here the “box” is broken further and instead of being a complete four-sided object, it has a missing side which is replaced by the Trespa façade that continues upward from the first floor.
Photo: David Lena
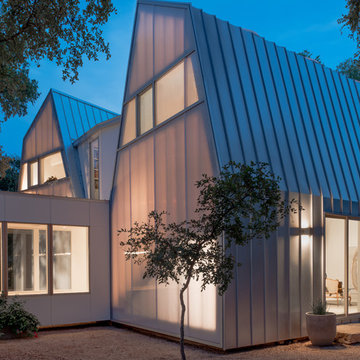
Mark Menjivar Photographer
オースティンにあるモダンスタイルのおしゃれな家の外観 (メタルサイディング) の写真
オースティンにあるモダンスタイルのおしゃれな家の外観 (メタルサイディング) の写真
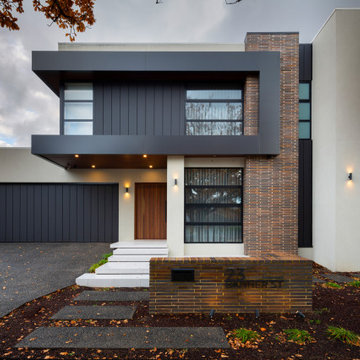
For this knock down rebuild in the Canberra suburb of O'Connor the interior design aesethic was modern and sophisticated.
Interiors and styling by Studio Black Interiors
Built by ACT Building
Photography by Hcreations

Two Story Ultra Modern House style designed by OSCAR E FLORES DESIGN STUDIO
他の地域にある高級なモダンスタイルのおしゃれな家の外観 (メタルサイディング) の写真
他の地域にある高級なモダンスタイルのおしゃれな家の外観 (メタルサイディング) の写真
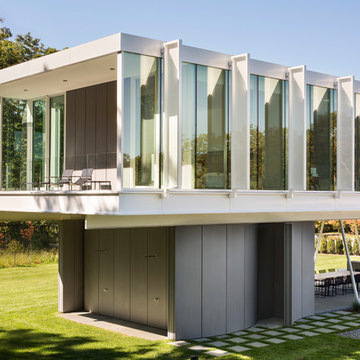
The private family rooms are elevated above a dining terrace, providing shelter from rain and sun. The zinc covered pool house supports the end of this raised wing.
Curved walls provide privacy to the pool house changing rooms. Two outdoor showers that face towards the forest. Above, the master bedroom has a private terrace with views over the trees.
Peter Aaron
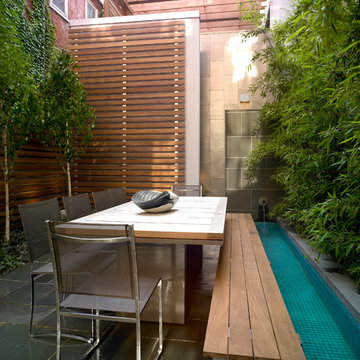
Don Pearse Photographers
フィラデルフィアにあるラグジュアリーな巨大なモダンスタイルのおしゃれな家の外観 (メタルサイディング) の写真
フィラデルフィアにあるラグジュアリーな巨大なモダンスタイルのおしゃれな家の外観 (メタルサイディング) の写真

An extension and renovation to a timber bungalow built in the early 1900s in Shenton Park, Western Australia.
Budget $300,000 to $500,000.
The original house is characteristic of the suburb in which it is located, developed during the period 1900 to 1939. A Precinct Policy guides development, to preserve and enhance the established neighbourhood character of Shenton Park.
With south facing rear, one of the key aspects of the design was to separate the new living / kitchen space from the original house with a courtyard - to allow northern light to the main living spaces. The courtyard also provides cross ventilation and a great connection with the garden. This is a huge change from the original south facing kitchen and meals, which was not only very small, but quite dark and gloomy.
Another key design element was to increase the connection with the garden. Despite the beautiful backyard and leafy suburb, the original house was completely cut off from the garden. Now you can see the backyard the moment you step in the front door, and the courtyard breaks the journey as you move through the central corridor of the home to the new kitchen and living area. The entire interior of the home is light and bright.
The rear elevation is contemporary, and provides a definite contrast to the original house, but doesn't feel out of place. There is a connection in the architecture between the old and new - for example, in the scale, in the materials, in the pitch of the roof.
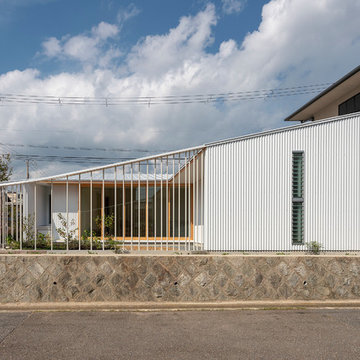
縦長の窓は目線は気にせずに風通しがよくファミリールームの寝室に位置します。
Photographer:Yasunoi Shimomura
大阪にある小さなモダンスタイルのおしゃれな家の外観 (メタルサイディング) の写真
大阪にある小さなモダンスタイルのおしゃれな家の外観 (メタルサイディング) の写真
モダンスタイルの白い家 (メタルサイディング) の写真
1
