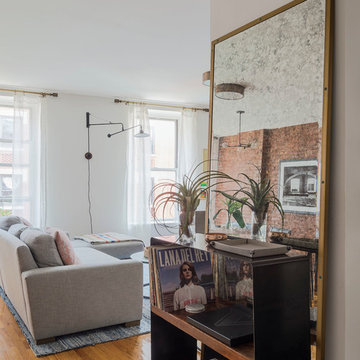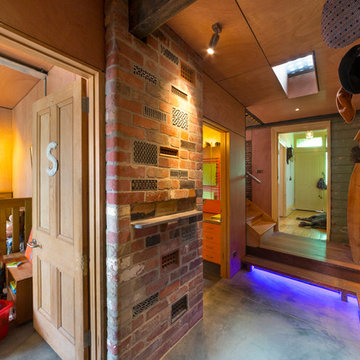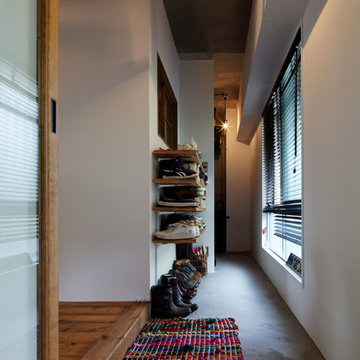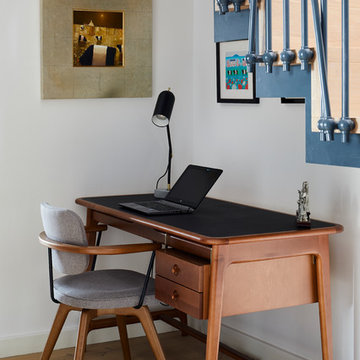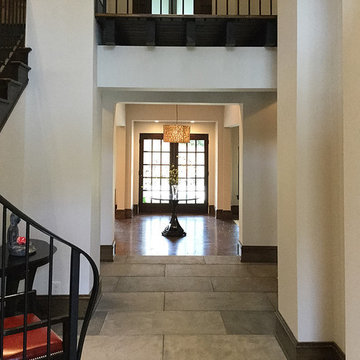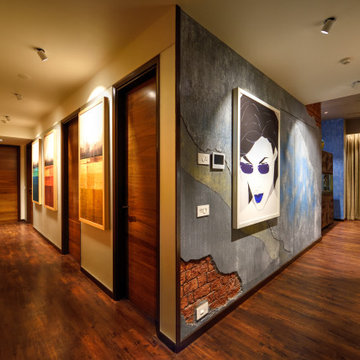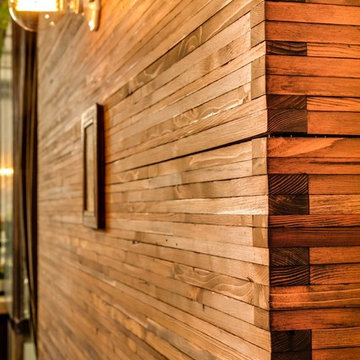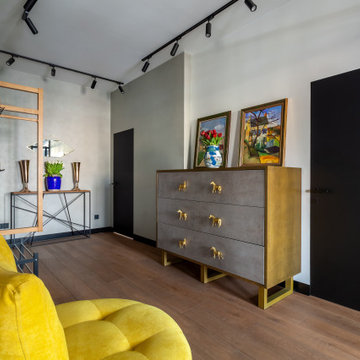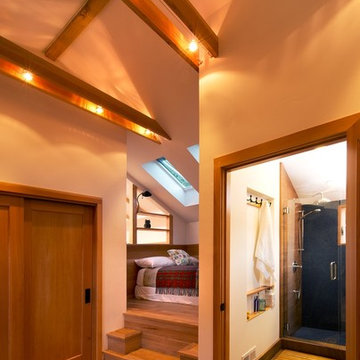インダストリアルスタイルの廊下の写真
絞り込み:
資材コスト
並び替え:今日の人気順
写真 341〜360 枚目(全 3,610 枚)
1/2
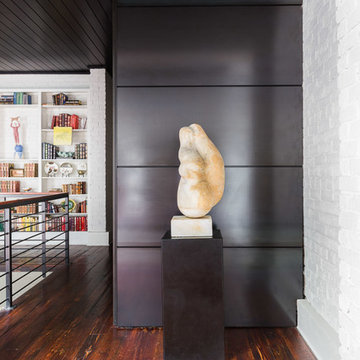
Here, we incorporated steel panels with a wax finish that clad the new elevator that links the four levels.
Greg Boudouin, Interiors
Alyssa Rosenheck: Photos
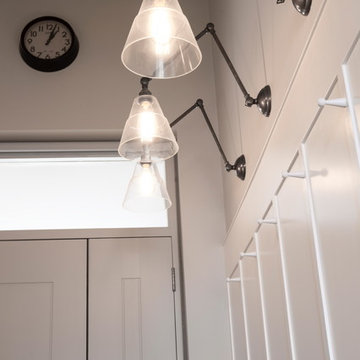
The brief for this project involved completely re configuring the space inside this industrial warehouse style apartment in Chiswick to form a one bedroomed/ two bathroomed space with an office mezzanine level. The client wanted a look that had a clean lined contemporary feel, but with warmth, texture and industrial styling. The space features a colour palette of dark grey, white and neutral tones with a bespoke kitchen designed by us, and also a bespoke mural on the master bedroom wall.
希望の作業にぴったりな専門家を見つけましょう
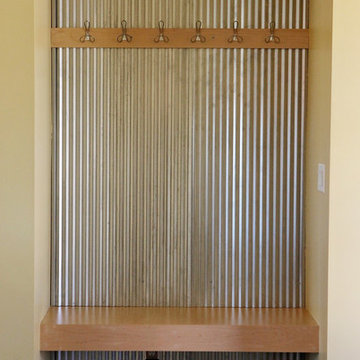
Studio Laguna Photography
ミネアポリスにある低価格の小さなインダストリアルスタイルのおしゃれな廊下 (ベージュの壁、磁器タイルの床) の写真
ミネアポリスにある低価格の小さなインダストリアルスタイルのおしゃれな廊下 (ベージュの壁、磁器タイルの床) の写真
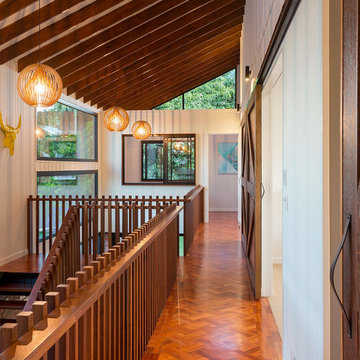
Conceptual design & copyright by ZieglerBuild
Design development & documentation by Urban Design Solutions
ブリスベンにある中くらいなインダストリアルスタイルのおしゃれな廊下 (白い壁、無垢フローリング) の写真
ブリスベンにある中くらいなインダストリアルスタイルのおしゃれな廊下 (白い壁、無垢フローリング) の写真
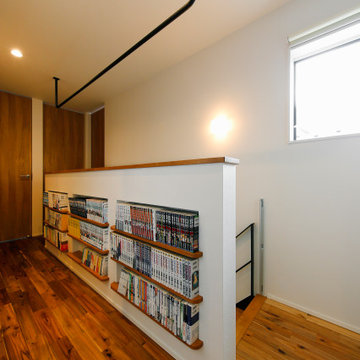
階段室の腰壁は、本棚とディスプレイを兼ねたニッチ収納としての機能性を持たせました。
陽だまりが心地よく、廊下に座り込んでくつろいで過ごせるファミリーライブラリーです。天井にハンガーパイプを取り付けていて、サンルームにもなります。
東京都下にあるお手頃価格の中くらいなインダストリアルスタイルのおしゃれな廊下 (白い壁、濃色無垢フローリング、茶色い床) の写真
東京都下にあるお手頃価格の中くらいなインダストリアルスタイルのおしゃれな廊下 (白い壁、濃色無垢フローリング、茶色い床) の写真
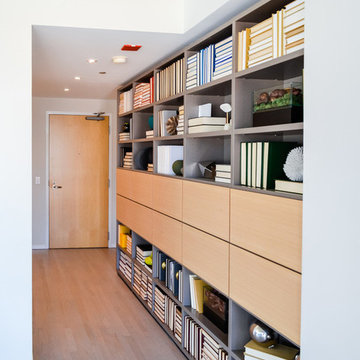
To give this condo a more prominent entry hallway, our team designed a large wooden paneled wall made of Brazilian plantation wood, that ran perpendicular to the front door. The paneled wall.
To further the uniqueness of this condo, we added a sophisticated wall divider in the middle of the living space, separating the living room from the home office. This divider acted as both a television stand, bookshelf, and fireplace.
The floors were given a creamy coconut stain, which was mixed and matched to form a perfect concoction of slate grays and sandy whites.
The kitchen, which is located just outside of the living room area, has an open-concept design. The kitchen features a large kitchen island with white countertops, stainless steel appliances, large wooden cabinets, and bar stools.
Project designed by Skokie renovation firm, Chi Renovation & Design. They serve the Chicagoland area, and it's surrounding suburbs, with an emphasis on the North Side and North Shore. You'll find their work from the Loop through Lincoln Park, Skokie, Evanston, Wilmette, and all of the way up to Lake Forest.
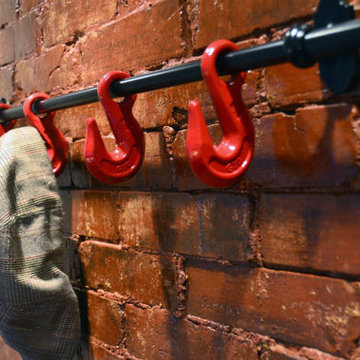
West Ninth Vintage featured for the 2nd time on Tiny House Nation - airing April 20th -
フィラデルフィアにある低価格のインダストリアルスタイルのおしゃれな廊下の写真
フィラデルフィアにある低価格のインダストリアルスタイルのおしゃれな廊下の写真
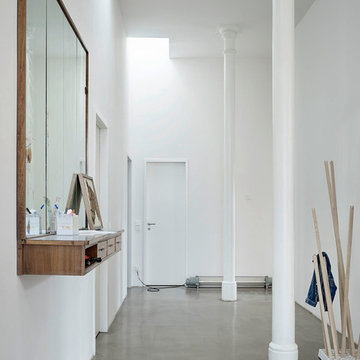
weiß, hell, minimalistisch
__ Foto: MIchael Moser
ライプツィヒにあるお手頃価格の中くらいなインダストリアルスタイルのおしゃれな廊下 (コンクリートの床、グレーの床) の写真
ライプツィヒにあるお手頃価格の中くらいなインダストリアルスタイルのおしゃれな廊下 (コンクリートの床、グレーの床) の写真
インダストリアルスタイルの廊下の写真
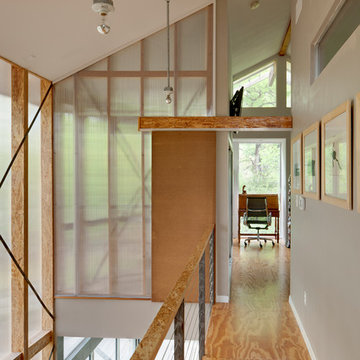
© Craig Kuhner Architectural Photography
ダラスにあるインダストリアルスタイルのおしゃれな廊下の写真
ダラスにあるインダストリアルスタイルのおしゃれな廊下の写真
18
