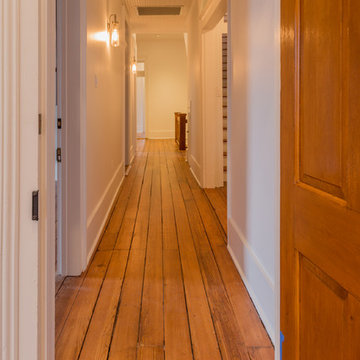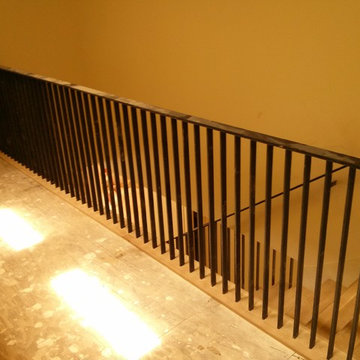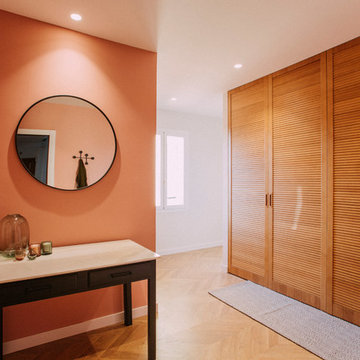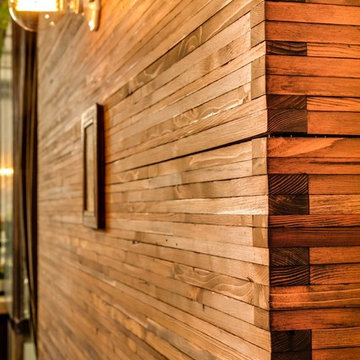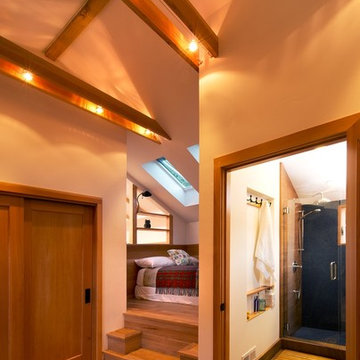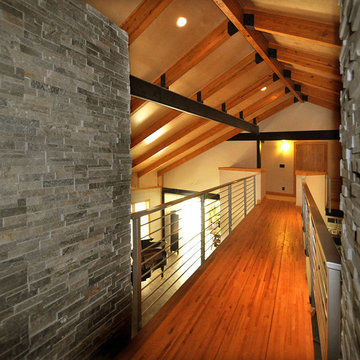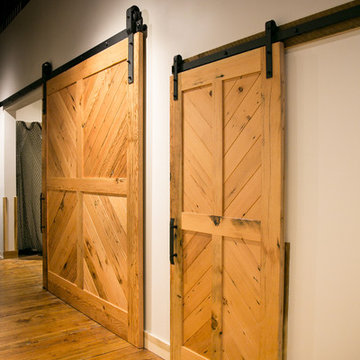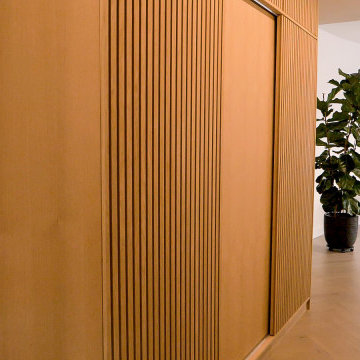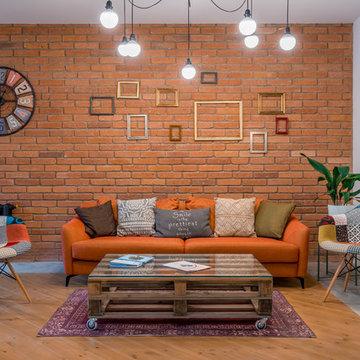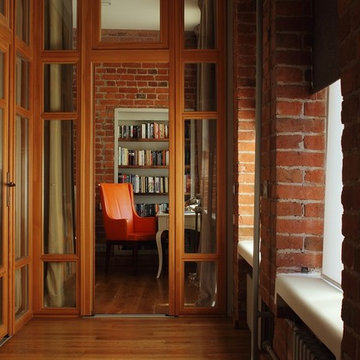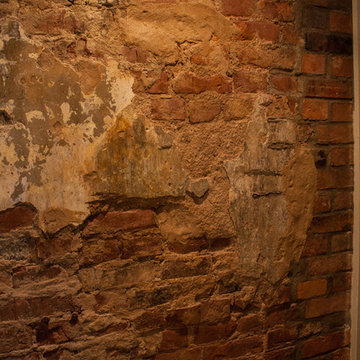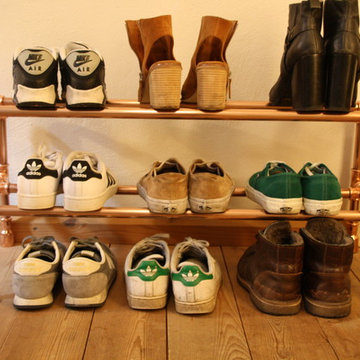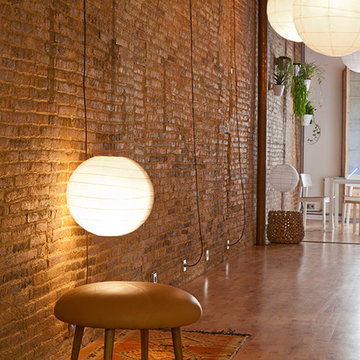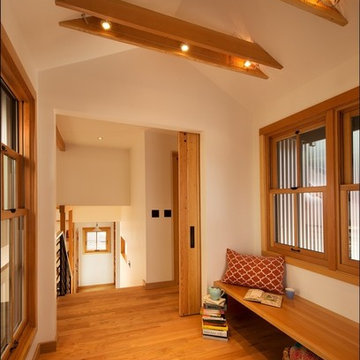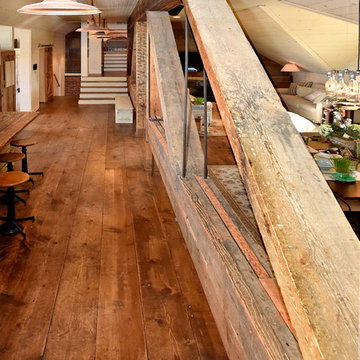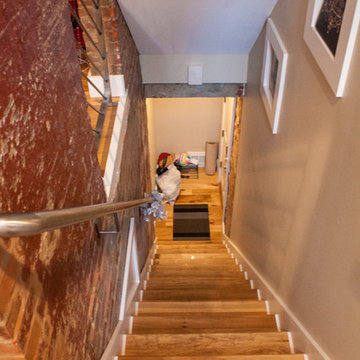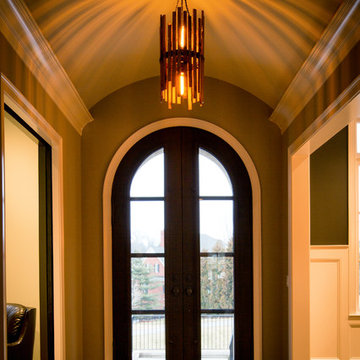木目調のインダストリアルスタイルの廊下の写真
絞り込み:
資材コスト
並び替え:今日の人気順
写真 1〜20 枚目(全 40 枚)
1/3
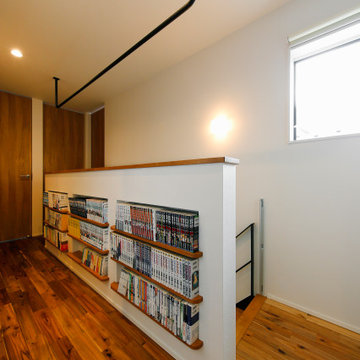
階段室の腰壁は、本棚とディスプレイを兼ねたニッチ収納としての機能性を持たせました。
陽だまりが心地よく、廊下に座り込んでくつろいで過ごせるファミリーライブラリーです。天井にハンガーパイプを取り付けていて、サンルームにもなります。
東京都下にあるお手頃価格の中くらいなインダストリアルスタイルのおしゃれな廊下 (白い壁、濃色無垢フローリング、茶色い床) の写真
東京都下にあるお手頃価格の中くらいなインダストリアルスタイルのおしゃれな廊下 (白い壁、濃色無垢フローリング、茶色い床) の写真
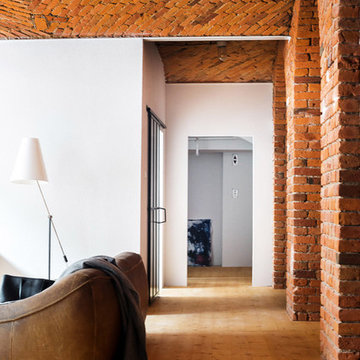
Interior design: Loft Kolasiński
Photos: Karolina Bąk www.karolinabak.com
他の地域にある低価格の中くらいなインダストリアルスタイルのおしゃれな廊下 (白い壁、淡色無垢フローリング) の写真
他の地域にある低価格の中くらいなインダストリアルスタイルのおしゃれな廊下 (白い壁、淡色無垢フローリング) の写真
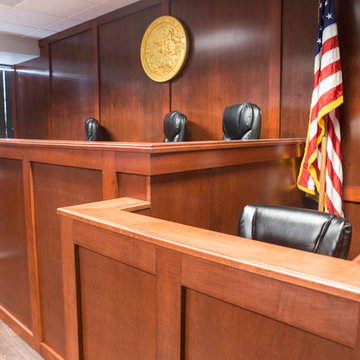
Builder Boy is proud to have completed this unique courtroom-style classroom at Irvine University College of Law in Cerritos, California. We applied a maple panel veneer to the main and side walls, custom-manufactured a four-person juror box with a stadium step and created a judicial panel table with a closed front desk to replicate an actual courtroom for students to study in. Photo credits: Elizabeth Tontz
木目調のインダストリアルスタイルの廊下の写真
1
