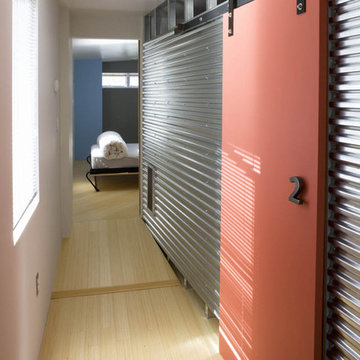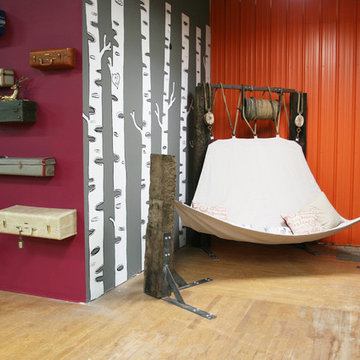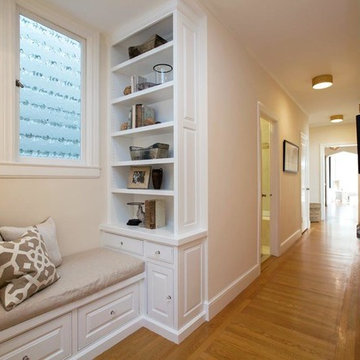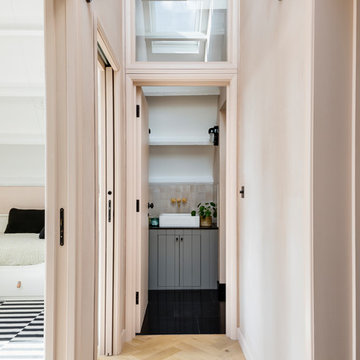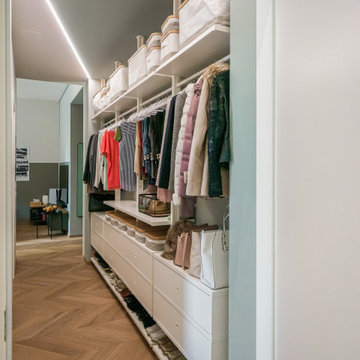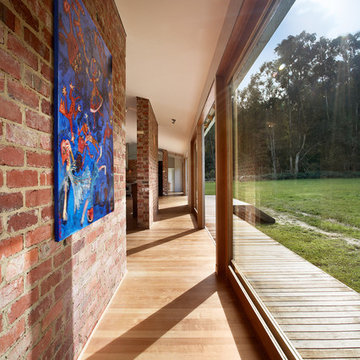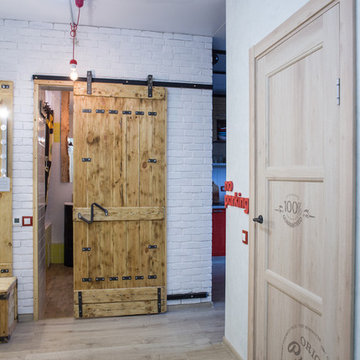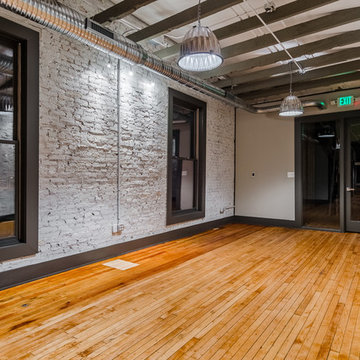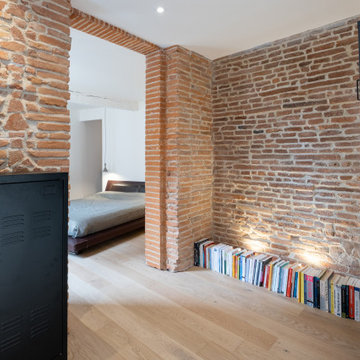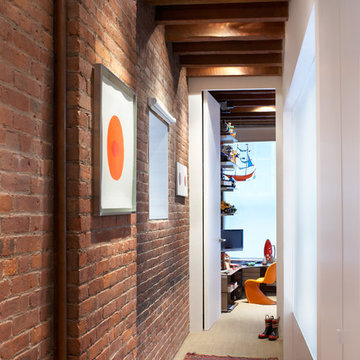インダストリアルスタイルの廊下 (淡色無垢フローリング) の写真
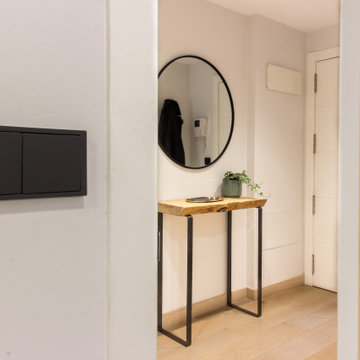
Una cuidad distribución y elección de mobiliario y complementos dieron lugar a un estilismo ideal que encajaba como un guante en el propietario. Un estilo industrial y nórdico, con toques negros que aportaban carácter pero luminoso sin olvidar la parte funcional

Paul Craig
ニューヨークにある高級な広いインダストリアルスタイルのおしゃれな廊下 (淡色無垢フローリング、赤い壁、ベージュの床) の写真
ニューヨークにある高級な広いインダストリアルスタイルのおしゃれな廊下 (淡色無垢フローリング、赤い壁、ベージュの床) の写真
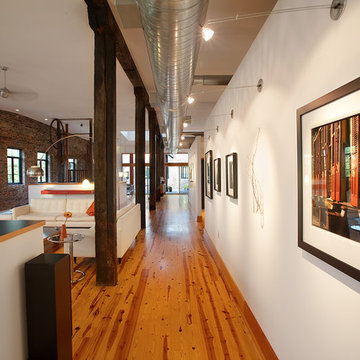
View of main hallway and living room, with art wall.
Christian Sauer Images
セントルイスにある高級な中くらいなインダストリアルスタイルのおしゃれな廊下 (白い壁、淡色無垢フローリング) の写真
セントルイスにある高級な中くらいなインダストリアルスタイルのおしゃれな廊下 (白い壁、淡色無垢フローリング) の写真
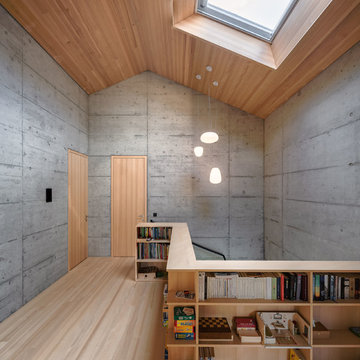
Jonathan Sage
ミュンヘンにあるインダストリアルスタイルのおしゃれな廊下 (グレーの壁、淡色無垢フローリング、ベージュの床) の写真
ミュンヘンにあるインダストリアルスタイルのおしゃれな廊下 (グレーの壁、淡色無垢フローリング、ベージュの床) の写真
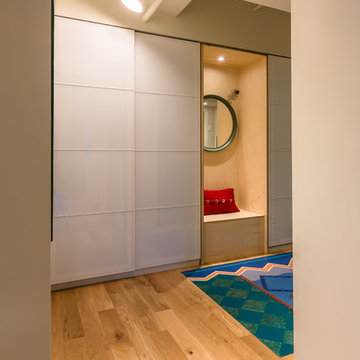
Photo: Lindsay Reid Photo
他の地域にあるインダストリアルスタイルのおしゃれな廊下 (ベージュの壁、淡色無垢フローリング) の写真
他の地域にあるインダストリアルスタイルのおしゃれな廊下 (ベージュの壁、淡色無垢フローリング) の写真
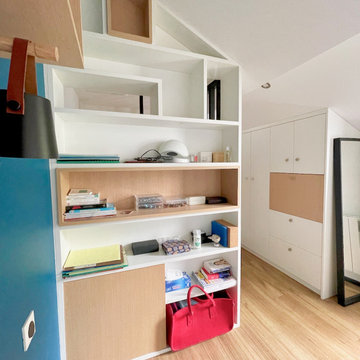
Une bibliothèque fait office de cloison entre la chambre et la cage d'escalier laissant filtrer la lumière à travers quelques niches. Un dressing sur mesure a été réalisé dans le passage d'accès incluant également un bureau.
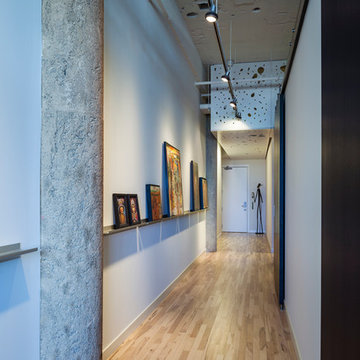
Entry Hall as Art Gallery using perforated, painted MDF panels to "hide" mechanical systems
Don Wong Photo, Inc
ミネアポリスにある高級な広いインダストリアルスタイルのおしゃれな廊下 (白い壁、淡色無垢フローリング) の写真
ミネアポリスにある高級な広いインダストリアルスタイルのおしゃれな廊下 (白い壁、淡色無垢フローリング) の写真
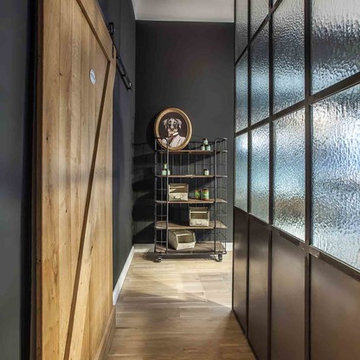
Küche im Industrial Design
Trennwand aus Stahl und Glas | Schiebetür aus Eiche
Fotos & Design © Miriam Engelkamp
ベルリンにあるお手頃価格の中くらいなインダストリアルスタイルのおしゃれな廊下 (淡色無垢フローリング、茶色い床、黒い壁) の写真
ベルリンにあるお手頃価格の中くらいなインダストリアルスタイルのおしゃれな廊下 (淡色無垢フローリング、茶色い床、黒い壁) の写真
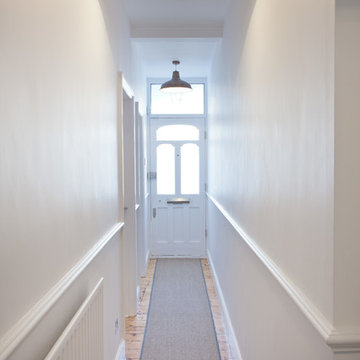
The hallway was kept plain apart from a large gilt mirror just out of shot and the copper pendants. Artwork will be added later by the client but will need to be shallow due to the narrow space. The plain unadorned finish is given texture and direction with the natural flooring and the oversized mirror opposite the bathroom.
Photography: Adam Chandler
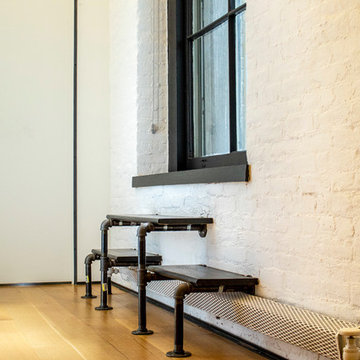
photos by Pedro Marti
This large light-filled open loft in the Tribeca neighborhood of New York City was purchased by a growing family to make into their family home. The loft, previously a lighting showroom, had been converted for residential use with the standard amenities but was entirely open and therefore needed to be reconfigured. One of the best attributes of this particular loft is its extremely large windows situated on all four sides due to the locations of neighboring buildings. This unusual condition allowed much of the rear of the space to be divided into 3 bedrooms/3 bathrooms, all of which had ample windows. The kitchen and the utilities were moved to the center of the space as they did not require as much natural lighting, leaving the entire front of the loft as an open dining/living area. The overall space was given a more modern feel while emphasizing it’s industrial character. The original tin ceiling was preserved throughout the loft with all new lighting run in orderly conduit beneath it, much of which is exposed light bulbs. In a play on the ceiling material the main wall opposite the kitchen was clad in unfinished, distressed tin panels creating a focal point in the home. Traditional baseboards and door casings were thrown out in lieu of blackened steel angle throughout the loft. Blackened steel was also used in combination with glass panels to create an enclosure for the office at the end of the main corridor; this allowed the light from the large window in the office to pass though while creating a private yet open space to work. The master suite features a large open bath with a sculptural freestanding tub all clad in a serene beige tile that has the feel of concrete. The kids bath is a fun play of large cobalt blue hexagon tile on the floor and rear wall of the tub juxtaposed with a bright white subway tile on the remaining walls. The kitchen features a long wall of floor to ceiling white and navy cabinetry with an adjacent 15 foot island of which half is a table for casual dining. Other interesting features of the loft are the industrial ladder up to the small elevated play area in the living room, the navy cabinetry and antique mirror clad dining niche, and the wallpapered powder room with antique mirror and blackened steel accessories.
インダストリアルスタイルの廊下 (淡色無垢フローリング) の写真
1
