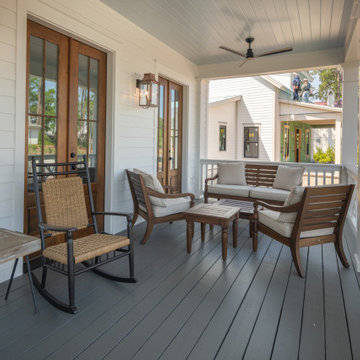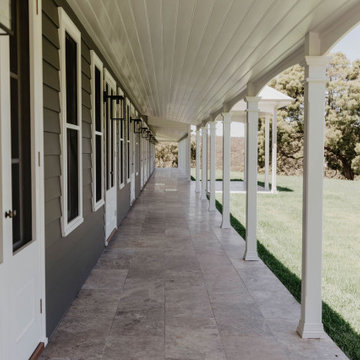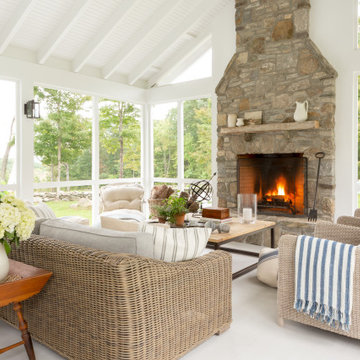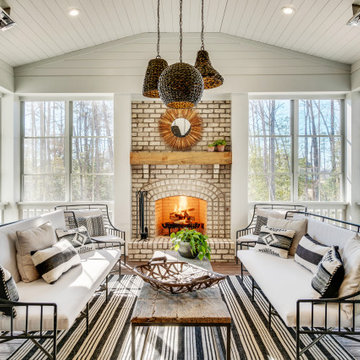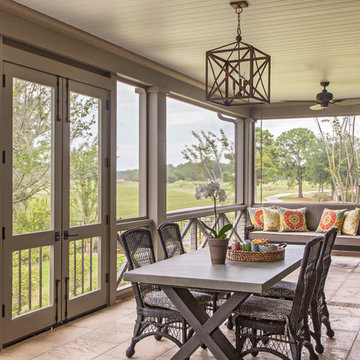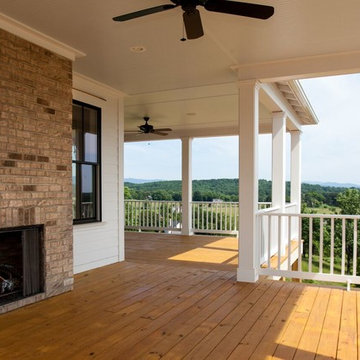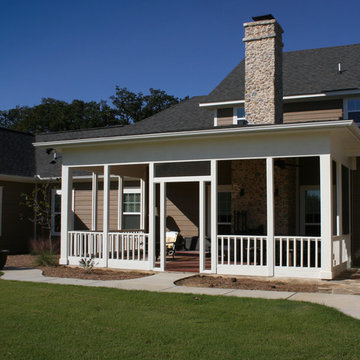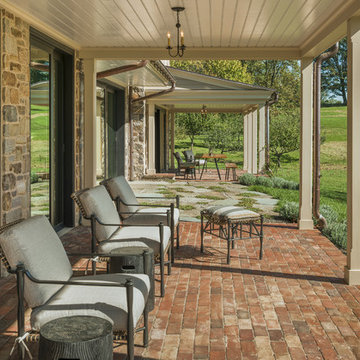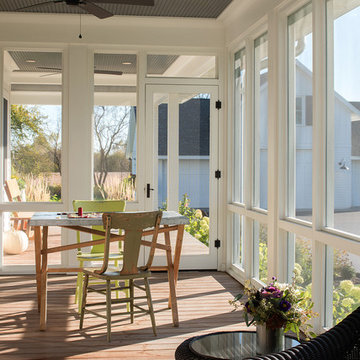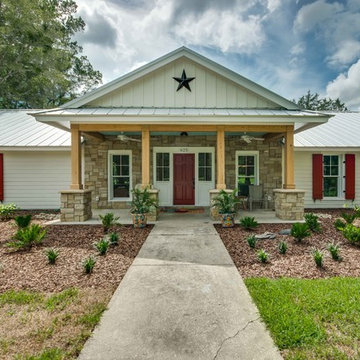カントリー風の縁側・ポーチの写真
絞り込み:
資材コスト
並び替え:今日の人気順
写真 341〜360 枚目(全 8,060 枚)
1/2
希望の作業にぴったりな専門家を見つけましょう
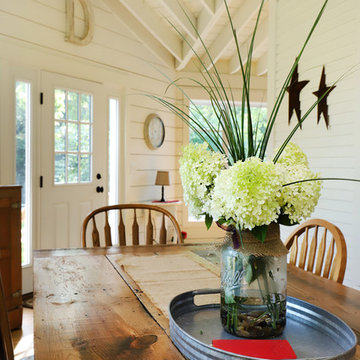
The owners of this beautiful historic farmhouse had been painstakingly restoring it bit by bit. One of the last items on their list was to create a wrap-around front porch to create a more distinct and obvious entrance to the front of their home.
Aside from the functional reasons for the new porch, our client also had very specific ideas for its design. She wanted to recreate her grandmother’s porch so that she could carry on the same wonderful traditions with her own grandchildren someday.
Key requirements for this front porch remodel included:
- Creating a seamless connection to the main house.
- A floorplan with areas for dining, reading, having coffee and playing games.
- Respecting and maintaining the historic details of the home and making sure the addition felt authentic.
Upon entering, you will notice the authentic real pine porch decking.
Real windows were used instead of three season porch windows which also have molding around them to match the existing home’s windows.
The left wing of the porch includes a dining area and a game and craft space.
Ceiling fans provide light and additional comfort in the summer months. Iron wall sconces supply additional lighting throughout.
Exposed rafters with hidden fasteners were used in the ceiling.
Handmade shiplap graces the walls.
On the left side of the front porch, a reading area enjoys plenty of natural light from the windows.
The new porch blends perfectly with the existing home much nicer front facade. There is a clear front entrance to the home, where previously guests weren’t sure where to enter.
We successfully created a place for the client to enjoy with her future grandchildren that’s filled with nostalgic nods to the memories she made with her own grandmother.
"We have had many people who asked us what changed on the house but did not know what we did. When we told them we put the porch on, all of them made the statement that they did not notice it was a new addition and fit into the house perfectly.”
– Homeowner
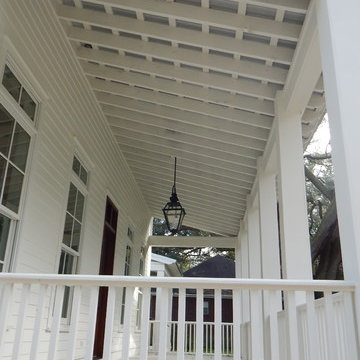
Exposed rafters give the screened in porch an ageless look.
Photo by Tom Aiken
マイアミにある中くらいなカントリー風のおしゃれな縁側・ポーチ (張り出し屋根) の写真
マイアミにある中くらいなカントリー風のおしゃれな縁側・ポーチ (張り出し屋根) の写真
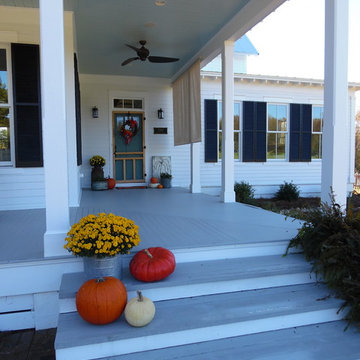
Hawkins Landscape Architecture
他の地域にあるカントリー風のおしゃれな縁側・ポーチの写真
他の地域にあるカントリー風のおしゃれな縁側・ポーチの写真
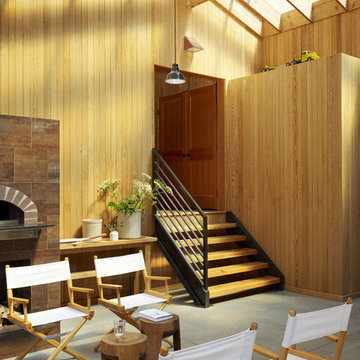
The house and its guest house are a composition of iconic shed volumes sited between Highway 1 to the East and the end of a cul-de-sac to the West. The Eastern façade lends a sense of privacy and protection from the highway, with a smaller entrance, high windows, and thickened wall. The exposed framing of the thickened wall creates a floor to ceiling feature for books in the living room. The Western façade, with large glass barn doors and generous windows, opens the house to the garden, The Sea Ranch, and the ocean beyond. Connecting the two façades, an enclosed central porch serves as a dual entrance and favorite gathering space. With its pizza oven and easy indoor/outdoor connections, the porch becomes an outdoor kitchen, an extension of the main living space, and the heart of the house.
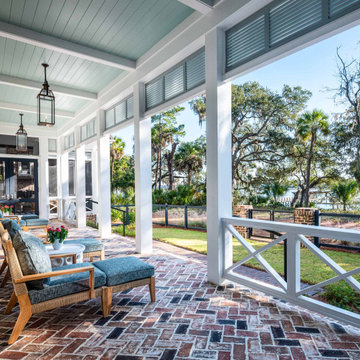
Bevelo copper gas lanterns, herringbone brick floor, and "Haint blue" tongue and groove ceiling.
他の地域にあるカントリー風のおしゃれな縁側・ポーチ (レンガ敷き、張り出し屋根) の写真
他の地域にあるカントリー風のおしゃれな縁側・ポーチ (レンガ敷き、張り出し屋根) の写真
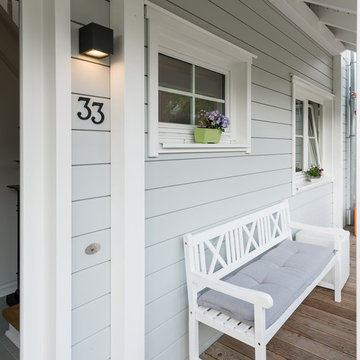
White bench on veranda of New England style eco timber house
ケルンにある小さなカントリー風のおしゃれな縁側・ポーチ (コンテナガーデン、デッキ材舗装、張り出し屋根) の写真
ケルンにある小さなカントリー風のおしゃれな縁側・ポーチ (コンテナガーデン、デッキ材舗装、張り出し屋根) の写真
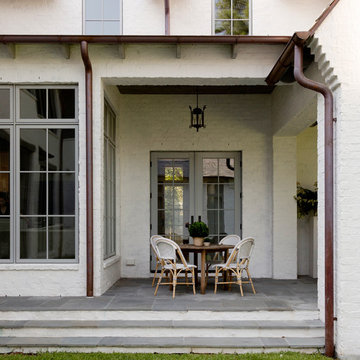
Architect: Gordon Partners, Interior Designer: CBG Interiors, Photographer: Jack Thompson
ヒューストンにあるカントリー風のおしゃれな縁側・ポーチ (コンクリート敷き 、張り出し屋根) の写真
ヒューストンにあるカントリー風のおしゃれな縁側・ポーチ (コンクリート敷き 、張り出し屋根) の写真
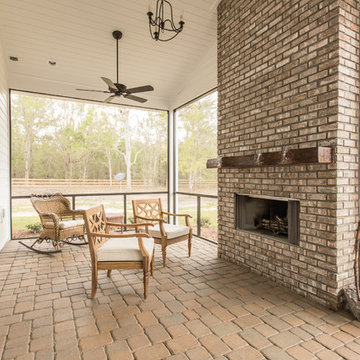
Screened in back porch with brick fireplace. The Kinsley model built by Bennett Construction.
オーランドにある高級な中くらいなカントリー風のおしゃれな縁側・ポーチ (網戸付きポーチ、レンガ敷き、張り出し屋根) の写真
オーランドにある高級な中くらいなカントリー風のおしゃれな縁側・ポーチ (網戸付きポーチ、レンガ敷き、張り出し屋根) の写真
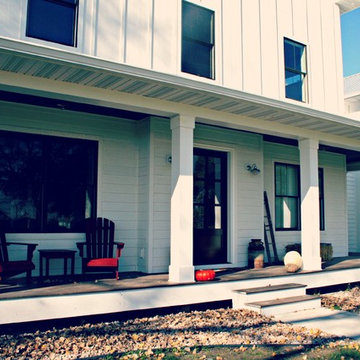
Anna Oseka
Oseka Homes is a custom home design-build company owned by Justin and Anna Oseka. Justin holds a degree in Construction Management, and Anna in Interior Design, both from the University of Nebraska at Kearney. They started the company in 2005 after moving back to Central Nebraska and have been passionately building beautiful, high-quality homes for their clients ever since.
Oseka Homes will see your home through from concept to creation. Starting by drawing our own blueprints, we walk you through the entire building process, addressing all of the necessary selections up front. You will know exactly what is included in your project with our thorough contract and selections booklet. We are truly a turn-key operation.
When it comes time to finalize selections on fixtures and finishes for your home, we do all the legwork and present you with the options. Using an experienced Interior Designer to guide you in your decisions makes the process easy and fun!
Whether you are looking for a rustic retreat pulled straight out of the Rockies, a classic colonial with grand facade, or a charming farmhouse reminiscent of days-gone-by, Justin and Anna will guide you step-by-step through a comprehensive and efficient process. Let Oseka Homes make your dream home a reality!
カントリー風の縁側・ポーチの写真
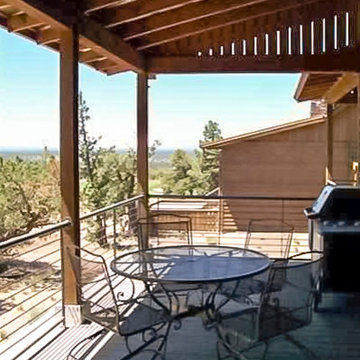
Back Deck
1 story Rustic Ranch style home designed by Western Design International of Prineville Oregon
Located in Brasada Ranch Resort - with Lock-offs (for rental option)
18
