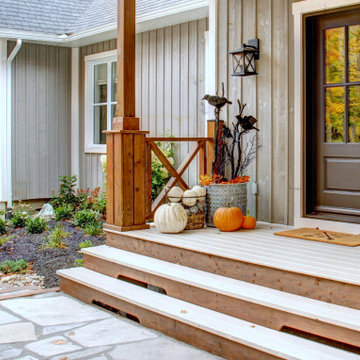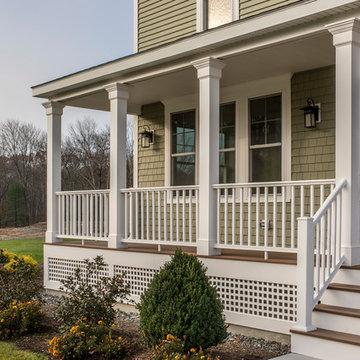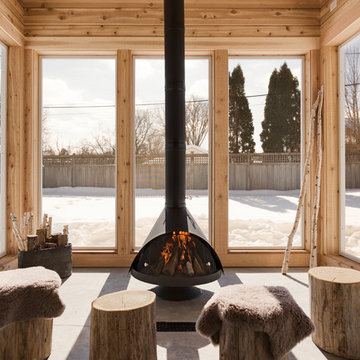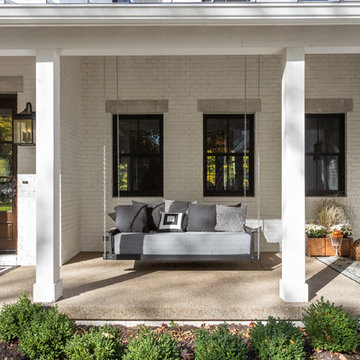ブラウンのカントリー風の縁側・ポーチの写真
絞り込み:
資材コスト
並び替え:今日の人気順
写真 1〜20 枚目(全 1,356 枚)
1/3

This transitional timber frame home features a wrap-around porch designed to take advantage of its lakeside setting and mountain views. Natural stone, including river rock, granite and Tennessee field stone, is combined with wavy edge siding and a cedar shingle roof to marry the exterior of the home with it surroundings. Casually elegant interiors flow into generous outdoor living spaces that highlight natural materials and create a connection between the indoors and outdoors.
Photography Credit: Rebecca Lehde, Inspiro 8 Studios
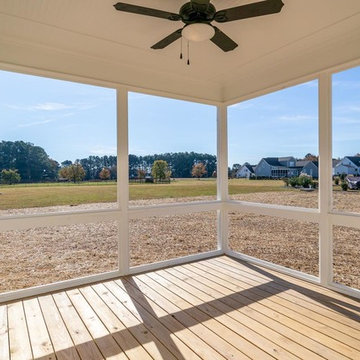
Dwight Myers Real Estate Photography
ローリーにあるお手頃価格の中くらいなカントリー風のおしゃれな縁側・ポーチ (網戸付きポーチ、デッキ材舗装、張り出し屋根) の写真
ローリーにあるお手頃価格の中くらいなカントリー風のおしゃれな縁側・ポーチ (網戸付きポーチ、デッキ材舗装、張り出し屋根) の写真
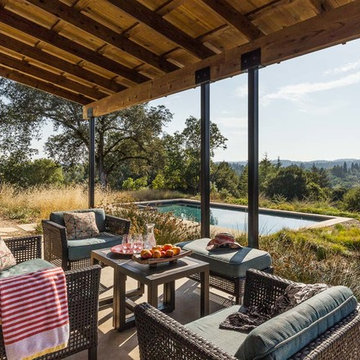
Photography by David Duncan Livingston
サンフランシスコにあるカントリー風のおしゃれな縁側・ポーチ (コンクリート板舗装 、張り出し屋根) の写真
サンフランシスコにあるカントリー風のおしゃれな縁側・ポーチ (コンクリート板舗装 、張り出し屋根) の写真
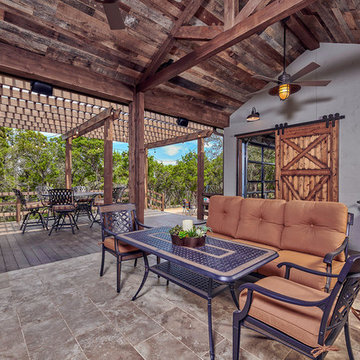
Features to the cabana include reclaimed wood ceiling, a-frame ceiling, wood tile floor, garage doors and sliding barn doors.
他の地域にある高級な広いカントリー風のおしゃれな縁側・ポーチ (ファイヤーピット、タイル敷き、パーゴラ) の写真
他の地域にある高級な広いカントリー風のおしゃれな縁側・ポーチ (ファイヤーピット、タイル敷き、パーゴラ) の写真
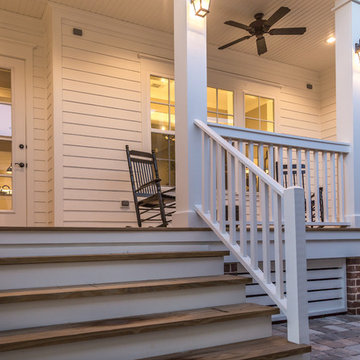
Chris Foster Photography
マイアミにあるお手頃価格の中くらいなカントリー風のおしゃれな縁側・ポーチ (デッキ材舗装、張り出し屋根) の写真
マイアミにあるお手頃価格の中くらいなカントリー風のおしゃれな縁側・ポーチ (デッキ材舗装、張り出し屋根) の写真

This new house is reminiscent of the farm type houses in the Napa Valley. Although the new house is a more sophisticated design, it still remains simple in plan and overall shape. At the front entrance an entry vestibule opens onto the Great Room with kitchen, dining and living areas. A media room, guest room and small bath are also on the ground floor. Pocketed lift and slide doors and windows provide large openings leading out to a trellis covered rear deck and steps down to a lawn and pool with views of the vineyards beyond.
The second floor includes a master bedroom and master bathroom with a covered porch, an exercise room, a laundry and two children’s bedrooms each with their own bathroom
Benjamin Dhong of Benjamin Dhong Interiors worked with the owner on colors, interior finishes such as tile, stone, flooring, countertops, decorative light fixtures, some cabinet design and furnishings
Photos by Adrian Gregorutti
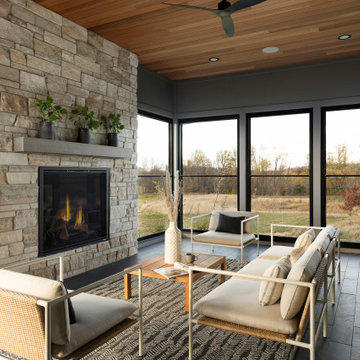
In the great room there are 3 locally sourced reclaimed white oak beams full of character and warmth. The two twin doors that flank the 42” limestone fireplace lead to a relaxing three-season porch featuring a second 42” gas fireplace, beautiful views, and a clear cedar ceiling.
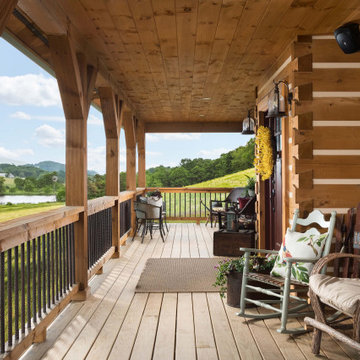
The front porch of this log home spans across the entire facade. It overlooks the family's pond and beautiful countryside. The porch posts, hand rail and logs are hand-hewn. The 8x12 logs feature a chinking groove (for aesthetics only) and Dovetail corner assembly. This is a modified Pleasant Grove design, built with 6x12 Traditional Solid Kiln-Dried Logs, manufactured by Timberhaven Log & Timber Homes.
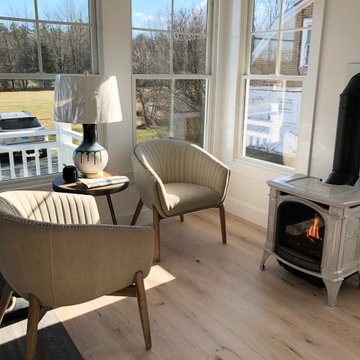
Our Mini Gas Stove is so charming. It is the coziest space in the house!
ボルチモアにあるカントリー風のおしゃれな縁側・ポーチの写真
ボルチモアにあるカントリー風のおしゃれな縁側・ポーチの写真
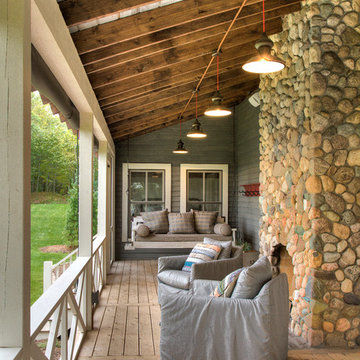
ミネアポリスにある高級な中くらいなカントリー風のおしゃれな縁側・ポーチ (ファイヤーピット、デッキ材舗装、張り出し屋根) の写真
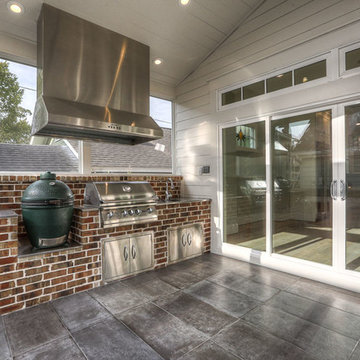
screened porch, outdoor living, outdoor kitchen
ヒューストンにある高級な広いカントリー風のおしゃれな縁側・ポーチ (網戸付きポーチ、コンクリート敷き 、張り出し屋根) の写真
ヒューストンにある高級な広いカントリー風のおしゃれな縁側・ポーチ (網戸付きポーチ、コンクリート敷き 、張り出し屋根) の写真
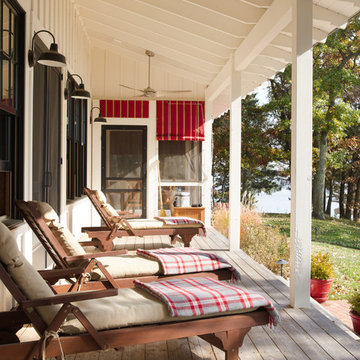
Gridley + Graves Photographers
BeDe Design
フィラデルフィアにある中くらいなカントリー風のおしゃれな縁側・ポーチ (デッキ材舗装、張り出し屋根) の写真
フィラデルフィアにある中くらいなカントリー風のおしゃれな縁側・ポーチ (デッキ材舗装、張り出し屋根) の写真
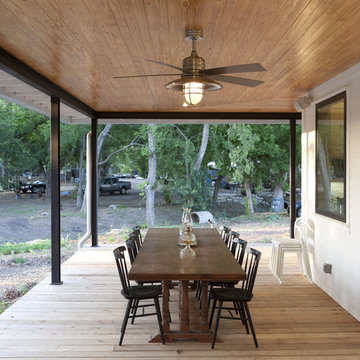
Modern details on a traditional farmhouse porch.
Whit Preston Photography
オースティンにあるカントリー風のおしゃれな縁側・ポーチ (デッキ材舗装、張り出し屋根) の写真
オースティンにあるカントリー風のおしゃれな縁側・ポーチ (デッキ材舗装、張り出し屋根) の写真
ブラウンのカントリー風の縁側・ポーチの写真
1
