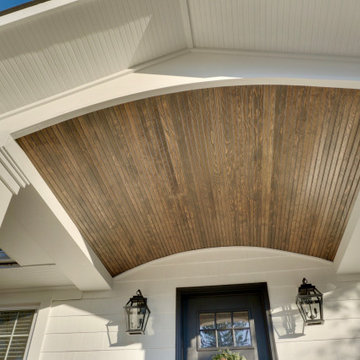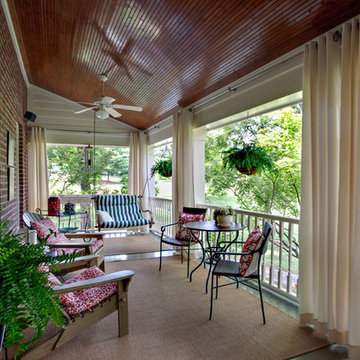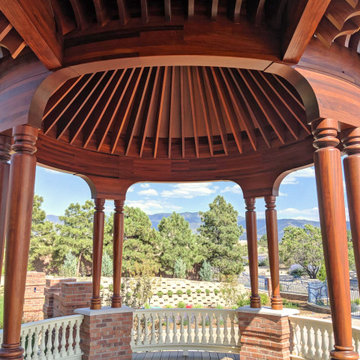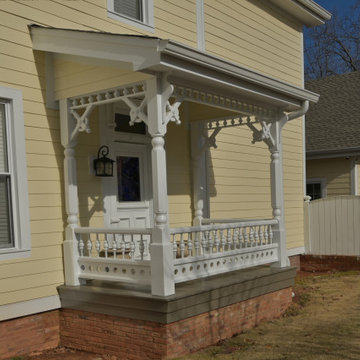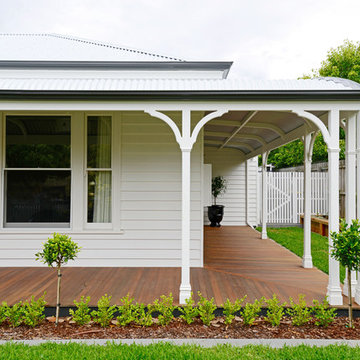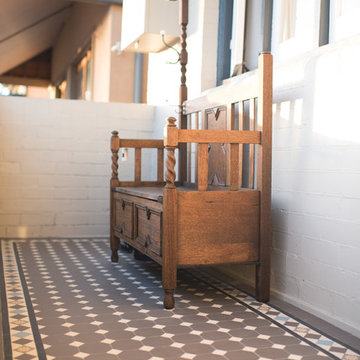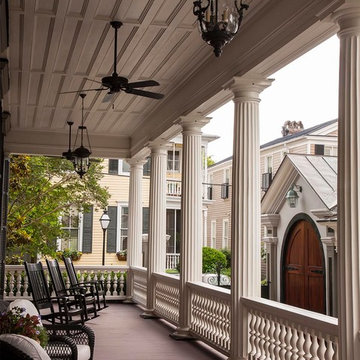ブラウンのヴィクトリアン調の縁側・ポーチの写真
絞り込み:
資材コスト
並び替え:今日の人気順
写真 1〜20 枚目(全 103 枚)
1/3
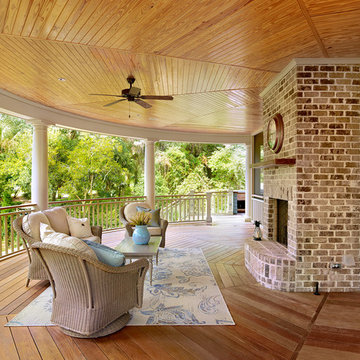
Photo by Holger Obenaus
チャールストンにある広いヴィクトリアン調のおしゃれな縁側・ポーチ (ファイヤーピット、デッキ材舗装、張り出し屋根) の写真
チャールストンにある広いヴィクトリアン調のおしゃれな縁側・ポーチ (ファイヤーピット、デッキ材舗装、張り出し屋根) の写真
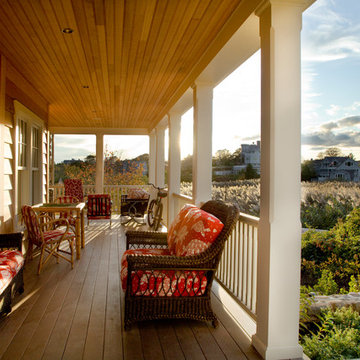
Porch on shingle style house in Watch Hill RI
ボストンにあるヴィクトリアン調のおしゃれな縁側・ポーチ (デッキ材舗装、張り出し屋根) の写真
ボストンにあるヴィクトリアン調のおしゃれな縁側・ポーチ (デッキ材舗装、張り出し屋根) の写真
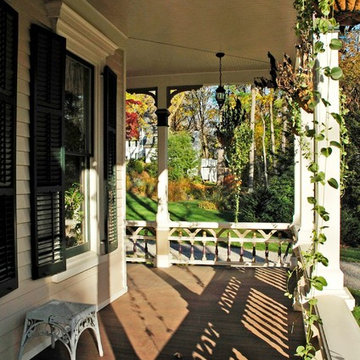
Complete renovation and restoration of decorative Victorian wood porch
ニューヨークにあるヴィクトリアン調のおしゃれな縁側・ポーチの写真
ニューヨークにあるヴィクトリアン調のおしゃれな縁側・ポーチの写真
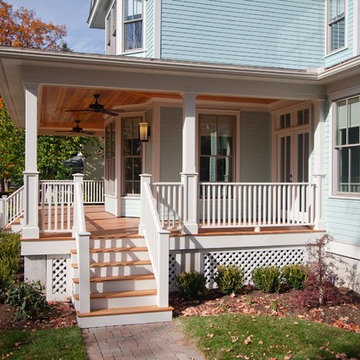
The front porch provides a welcoming space to watch over the neighborhood and to greet visitors. This LEED Platinum Certified custom home was built by Meadowlark Design + Build in Ann Arbor, Michigan.
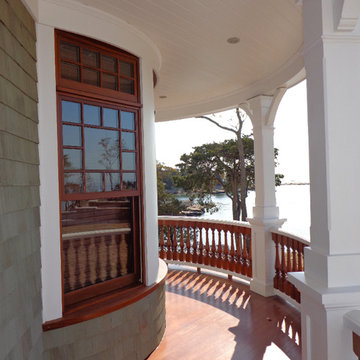
This wraparound porch offers the perfect location to find shelter from the midday sun, enjoy a cool drink, and take in panoramic views of Long Island Sound.
Jim Fiora Photography LLC
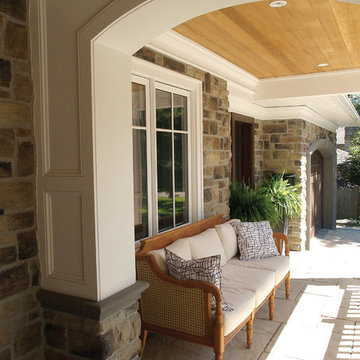
Limestone stone veneer is an inviting stone added to this front porch. The wooden caned padded bench makes the space an inviting spot for morning coffee or sitting and chatting with the neighbors.
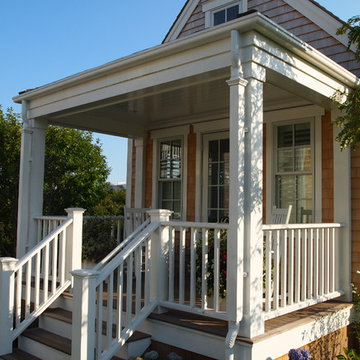
Architecture:Chip Webster Architecture
Interiors: Kathleen Hay
ボストンにある中くらいなヴィクトリアン調のおしゃれな縁側・ポーチ (デッキ材舗装、張り出し屋根) の写真
ボストンにある中くらいなヴィクトリアン調のおしゃれな縁側・ポーチ (デッキ材舗装、張り出し屋根) の写真

Architect: Russ Tyson, Whitten Architects
Photography By: Trent Bell Photography
“Excellent expression of shingle style as found in southern Maine. Exciting without being at all overwrought or bombastic.”
This shingle-style cottage in a small coastal village provides its owners a cherished spot on Maine’s rocky coastline. This home adapts to its immediate surroundings and responds to views, while keeping solar orientation in mind. Sited one block east of a home the owners had summered in for years, the new house conveys a commanding 180-degree view of the ocean and surrounding natural beauty, while providing the sense that the home had always been there. Marvin Ultimate Double Hung Windows stayed in line with the traditional character of the home, while also complementing the custom French doors in the rear.
The specification of Marvin Window products provided confidence in the prevalent use of traditional double-hung windows on this highly exposed site. The ultimate clad double-hung windows were a perfect fit for the shingle-style character of the home. Marvin also built custom French doors that were a great fit with adjacent double-hung units.
MARVIN PRODUCTS USED:
Integrity Awning Window
Integrity Casement Window
Marvin Special Shape Window
Marvin Ultimate Awning Window
Marvin Ultimate Casement Window
Marvin Ultimate Double Hung Window
Marvin Ultimate Swinging French Door
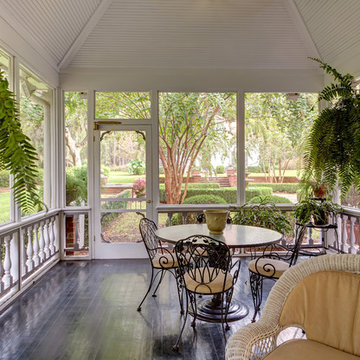
Steve Bracci Photography
アトランタにあるヴィクトリアン調のおしゃれな縁側・ポーチ (デッキ材舗装、張り出し屋根) の写真
アトランタにあるヴィクトリアン調のおしゃれな縁側・ポーチ (デッキ材舗装、張り出し屋根) の写真
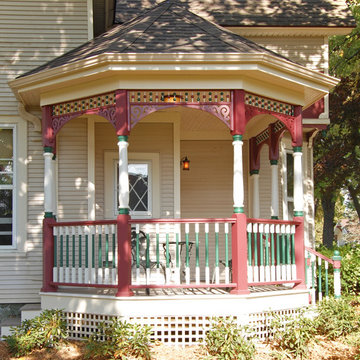
Low maintenance Victorian Porch addition
ミルウォーキーにあるヴィクトリアン調のおしゃれな縁側・ポーチ (張り出し屋根) の写真
ミルウォーキーにあるヴィクトリアン調のおしゃれな縁側・ポーチ (張り出し屋根) の写真
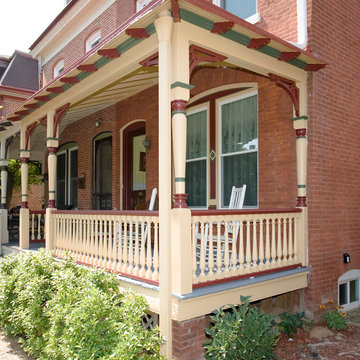
The owners reasearched and selected a victorian color scheme that was true to the period and fit in well with the neighborhood.
James C Schell
フィラデルフィアにあるお手頃価格の小さなヴィクトリアン調のおしゃれな縁側・ポーチ (張り出し屋根) の写真
フィラデルフィアにあるお手頃価格の小さなヴィクトリアン調のおしゃれな縁側・ポーチ (張り出し屋根) の写真
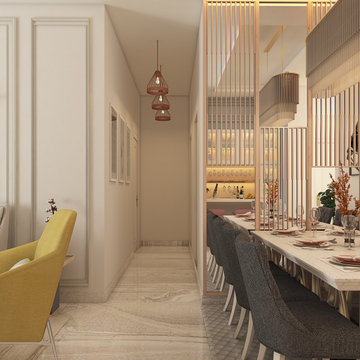
Whether you have an open floor plan or just want to create more private, quiet corners in your house, the appropriate room divider may make or break the situation. You may also use the correct pieces to fill in any blank spaces in your blueprint.
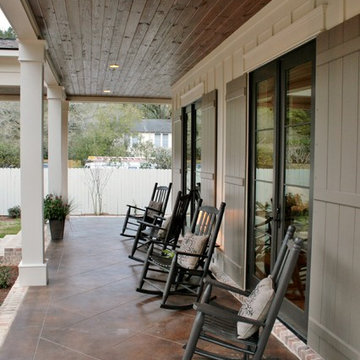
Covered front porch
| Built by Mitch Briggs | www.bobchatham.com | Copyright by Designer. |
マイアミにあるヴィクトリアン調のおしゃれな縁側・ポーチの写真
マイアミにあるヴィクトリアン調のおしゃれな縁側・ポーチの写真
ブラウンのヴィクトリアン調の縁側・ポーチの写真
1
