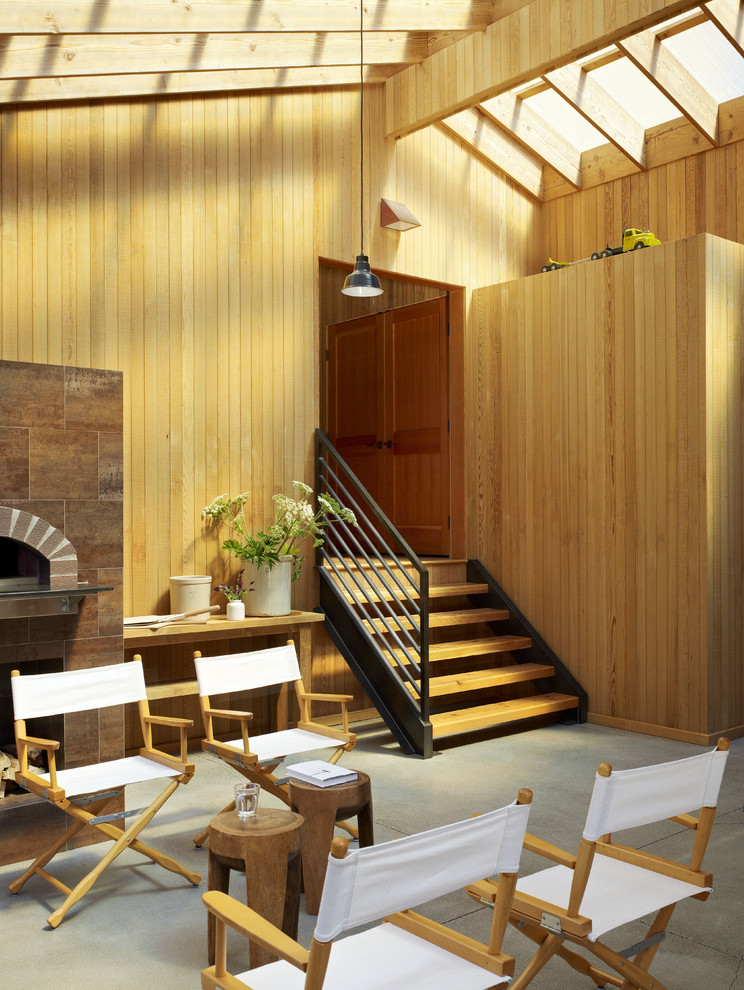
Stone
The house and its guest house are a composition of iconic shed volumes sited between Highway 1 to the East and the end of a cul-de-sac to the West. The Eastern façade lends a sense of privacy and protection from the highway, with a smaller entrance, high windows, and thickened wall. The exposed framing of the thickened wall creates a floor to ceiling feature for books in the living room. The Western façade, with large glass barn doors and generous windows, opens the house to the garden, The Sea Ranch, and the ocean beyond. Connecting the two façades, an enclosed central porch serves as a dual entrance and favorite gathering space. With its pizza oven and easy indoor/outdoor connections, the porch becomes an outdoor kitchen, an extension of the main living space, and the heart of the house.
「Stone」の他の写真
Houzz ユーザーのコメント
gillianmolloyさんがアイテムをGreat Roomに追加しました 2023年6月5日
Colour and size of paneling

近くの高速道路からの目隠しを兼ねた外観が特徴的な個人宅。母屋とゲストルームを繫ぐ空間にピザ釜を設置し、屋内外をつなぐ社交場にしています。こうした人が行き来する空間にこそ、ディレクターズチェアは真価を発揮します。数脚置いて使うことはもちろん、...