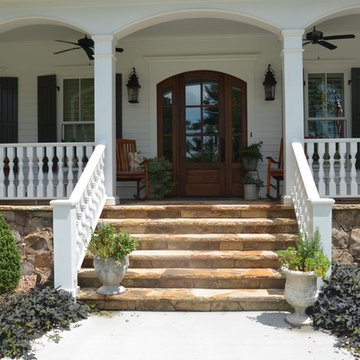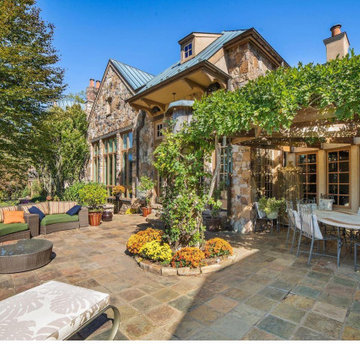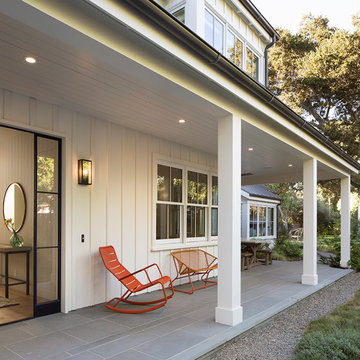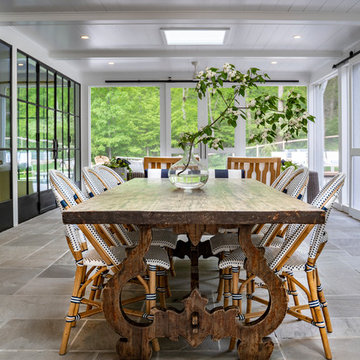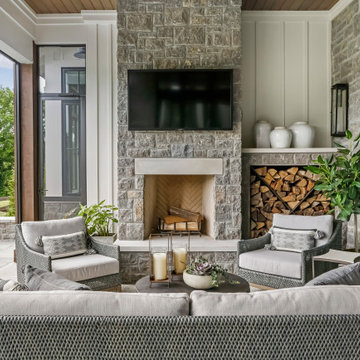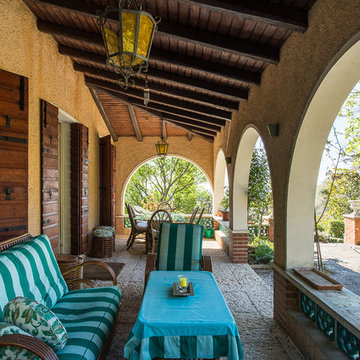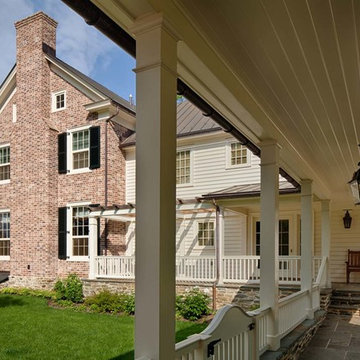カントリー風の縁側・ポーチ (天然石敷き) の写真
絞り込み:
資材コスト
並び替え:今日の人気順
写真 1〜20 枚目(全 305 枚)
1/3
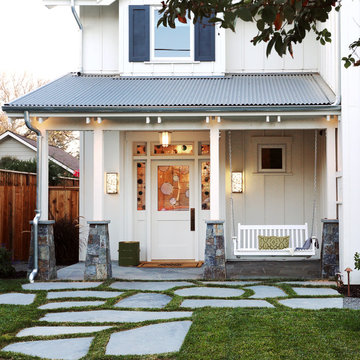
Entry
デンバーにある高級な中くらいなカントリー風のおしゃれな縁側・ポーチ (天然石敷き、張り出し屋根) の写真
デンバーにある高級な中くらいなカントリー風のおしゃれな縁側・ポーチ (天然石敷き、張り出し屋根) の写真
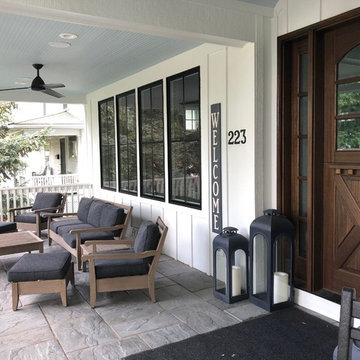
Large front porch , white siding, black windows, big wooden front door make this the perfect front porch.
Photo Credit: Meyer Design
シカゴにあるお手頃価格の広いカントリー風のおしゃれな縁側・ポーチ (天然石敷き、張り出し屋根) の写真
シカゴにあるお手頃価格の広いカントリー風のおしゃれな縁側・ポーチ (天然石敷き、張り出し屋根) の写真
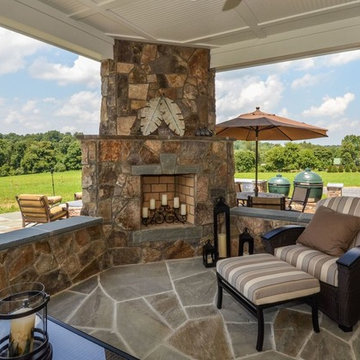
Built-in fireplace on back patio of Modern Farmhouse.
ワシントンD.C.にある広いカントリー風のおしゃれな縁側・ポーチ (天然石敷き) の写真
ワシントンD.C.にある広いカントリー風のおしゃれな縁側・ポーチ (天然石敷き) の写真
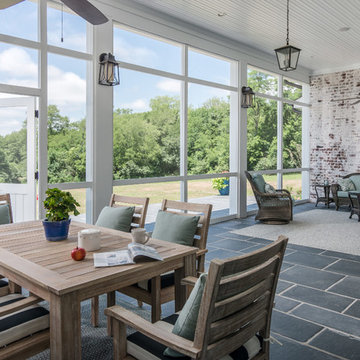
Garett & Carrie Buell of Studiobuell / studiobuell.com
ナッシュビルにあるカントリー風のおしゃれな縁側・ポーチ (網戸付きポーチ、天然石敷き、張り出し屋根) の写真
ナッシュビルにあるカントリー風のおしゃれな縁側・ポーチ (網戸付きポーチ、天然石敷き、張り出し屋根) の写真
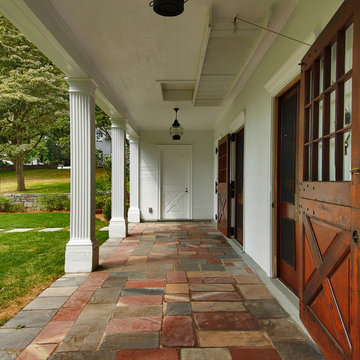
The building known as the “Stable” exists within the Historic District of Fairfield, Connecticut on Old Academy Road. As such, any work performed on the structure required prior approval of the Historic District Commission.
Domus Constructors was hired to completely gut and remodel this historic structure to maintain the historic significance while bringing the building’s mechanical and electrical systems up to date and restoring the structural integrity.
Some of the more prominent architectural features of the building include a very large center cupola which needed much restoration, a wood roof that was covered over by asphalt shingles and exterior doors that were historically significant and needed extensive restoration.
While these items were all constraints, Domus also excavated an existing dirt subfloor and replaced the entire area with a vapor barrier and concrete slab crawl space to allow access to plumbing, etc.
Other special features include the wooden ceiling and exposed hand hewn oak beams and columns installed throughout using antique reclaimed wood, and the antique reclaimed wood flooring and restoring the multi-colored slate entrance terrace.
The overall size of the structure is 63 feet in length by 26 feet deep for an approximate total of 1,638 square feet.
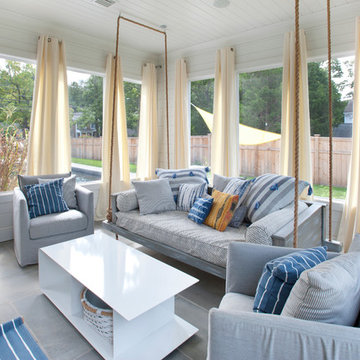
On either side of the fireplace, glass doors lead to the screened-in porch featuring shiplap siding and ceiling, heated flooring and interchangeable glass and screens, and access to the pool area.
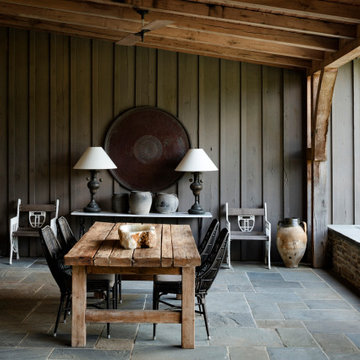
Devin Kimmel of Kimmel Studio Architects designed this covered porch. Kimmel says that gothic arches inspired the shape of the timber frame.
ボルチモアにある高級な中くらいなカントリー風のおしゃれな縁側・ポーチ (天然石敷き、張り出し屋根) の写真
ボルチモアにある高級な中くらいなカントリー風のおしゃれな縁側・ポーチ (天然石敷き、張り出し屋根) の写真
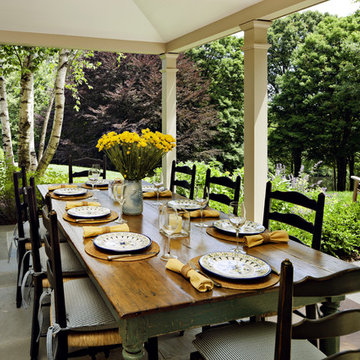
The Dining Porch leads to a large bluestone terrace overlooking a lake.
Robert Benson Photography
ニューヨークにあるラグジュアリーな広いカントリー風のおしゃれな縁側・ポーチ (天然石敷き、張り出し屋根) の写真
ニューヨークにあるラグジュアリーな広いカントリー風のおしゃれな縁側・ポーチ (天然石敷き、張り出し屋根) の写真
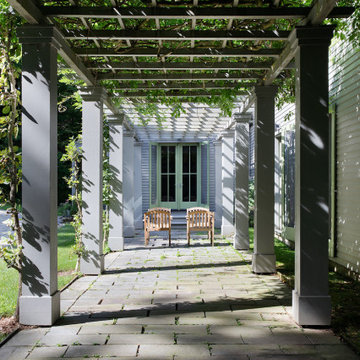
This house was conceived as a series of Shaker-like barns, strung together to create a village in the woods. Each barn contains a discrete function—the entrance hall, the great room, the kitchen, the porch, the bedroom. A garage and guest apartment are connected to the main home by a wisteria-draped courtyard.
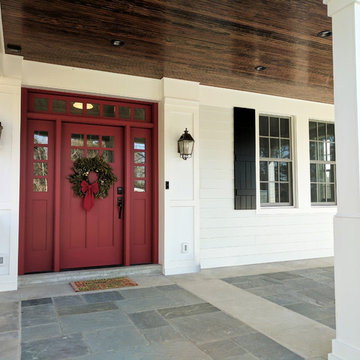
This front porch addition includes a custom-designed front door, custom stone pattern/design, and stained bead-board ceiling.
他の地域にある高級な広いカントリー風のおしゃれな縁側・ポーチ (天然石敷き、オーニング・日よけ) の写真
他の地域にある高級な広いカントリー風のおしゃれな縁側・ポーチ (天然石敷き、オーニング・日よけ) の写真
カントリー風の縁側・ポーチ (天然石敷き) の写真
1
