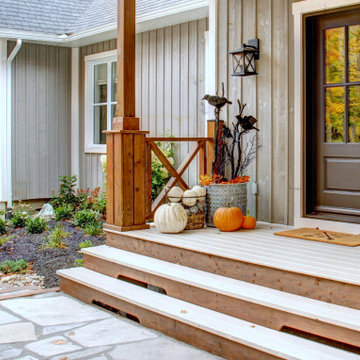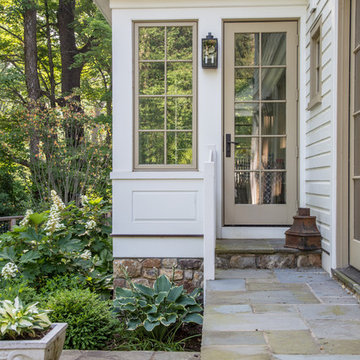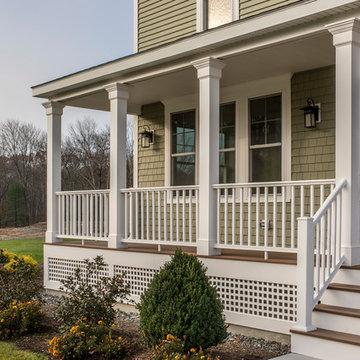高級なカントリー風の縁側・ポーチの写真
絞り込み:
資材コスト
並び替え:今日の人気順
写真 1〜20 枚目(全 626 枚)
1/3

Anderson Architectural Collection 400 Series Windows,
Versa Wrap PVC column wraps, NuCedar Bead Board Ceiling color Aleutian Blue, Boral Truexterior trim, James Hardi Artisan Siding, Azec porch floor color Oyster
Photography: Ansel Olson

This transitional timber frame home features a wrap-around porch designed to take advantage of its lakeside setting and mountain views. Natural stone, including river rock, granite and Tennessee field stone, is combined with wavy edge siding and a cedar shingle roof to marry the exterior of the home with it surroundings. Casually elegant interiors flow into generous outdoor living spaces that highlight natural materials and create a connection between the indoors and outdoors.
Photography Credit: Rebecca Lehde, Inspiro 8 Studios
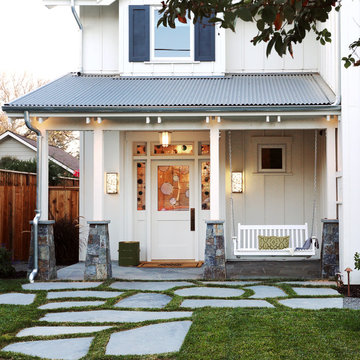
Entry
デンバーにある高級な中くらいなカントリー風のおしゃれな縁側・ポーチ (天然石敷き、張り出し屋根) の写真
デンバーにある高級な中くらいなカントリー風のおしゃれな縁側・ポーチ (天然石敷き、張り出し屋根) の写真
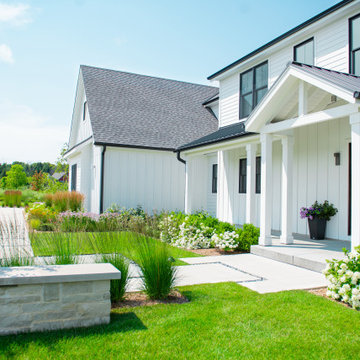
Concrete was chosen for all the paved areas for a modern aesthetic. Natural stone garden walls were designed to frame the front entry and landscaping.
Renn Kuennen Photography

Front Porch
ジャクソンビルにある高級な広いカントリー風のおしゃれな縁側・ポーチ (柱付き、デッキ材舗装、全タイプのカバー、 全タイプの手すりの素材) の写真
ジャクソンビルにある高級な広いカントリー風のおしゃれな縁側・ポーチ (柱付き、デッキ材舗装、全タイプのカバー、 全タイプの手すりの素材) の写真
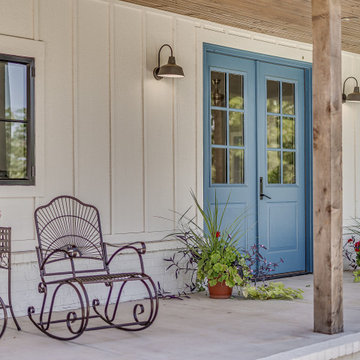
Front door entry of modern farmhouse
高級な広いカントリー風のおしゃれな縁側・ポーチ (柱付き、コンクリート板舗装 、張り出し屋根) の写真
高級な広いカントリー風のおしゃれな縁側・ポーチ (柱付き、コンクリート板舗装 、張り出し屋根) の写真
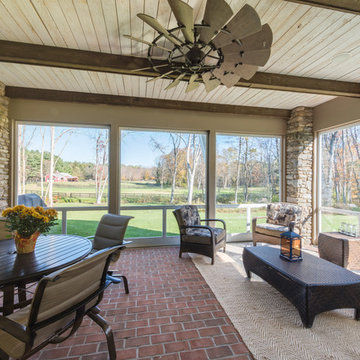
The three-season porch was located to allow views to the horse paddock and the barn across the creek, as well as the pool in the rear yard.
ニューヨークにある高級な広いカントリー風のおしゃれな縁側・ポーチ (網戸付きポーチ、レンガ敷き、張り出し屋根) の写真
ニューヨークにある高級な広いカントリー風のおしゃれな縁側・ポーチ (網戸付きポーチ、レンガ敷き、張り出し屋根) の写真
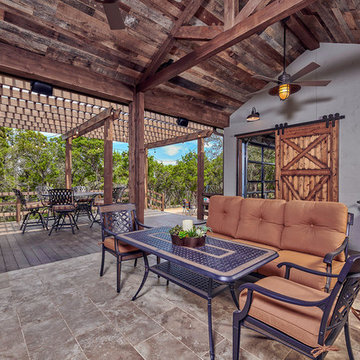
Features to the cabana include reclaimed wood ceiling, a-frame ceiling, wood tile floor, garage doors and sliding barn doors.
他の地域にある高級な広いカントリー風のおしゃれな縁側・ポーチ (ファイヤーピット、タイル敷き、パーゴラ) の写真
他の地域にある高級な広いカントリー風のおしゃれな縁側・ポーチ (ファイヤーピット、タイル敷き、パーゴラ) の写真
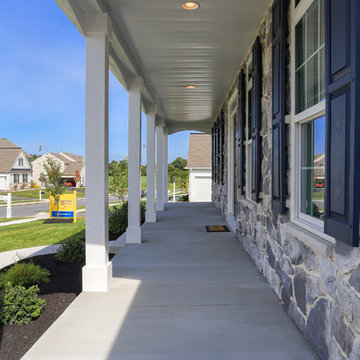
This large porch is reminiscent of classic central PA farm houses. The shutters are a dark navy color.
他の地域にある高級な広いカントリー風のおしゃれな縁側・ポーチの写真
他の地域にある高級な広いカントリー風のおしゃれな縁側・ポーチの写真
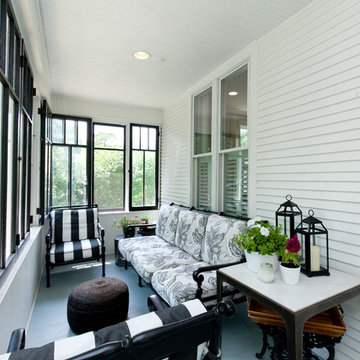
Who wouldn't love to sit and relax on this beautiful farmhouse porch surrounded by modern black windows?
Meyer Design
Photos: Jody Kmetz
シカゴにある高級な小さなカントリー風のおしゃれな縁側・ポーチ (網戸付きポーチ、張り出し屋根) の写真
シカゴにある高級な小さなカントリー風のおしゃれな縁側・ポーチ (網戸付きポーチ、張り出し屋根) の写真
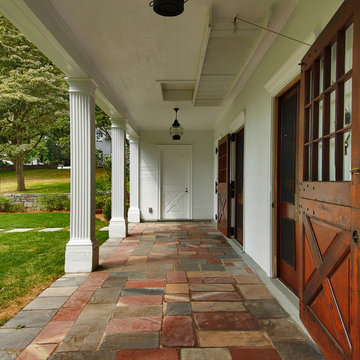
The building known as the “Stable” exists within the Historic District of Fairfield, Connecticut on Old Academy Road. As such, any work performed on the structure required prior approval of the Historic District Commission.
Domus Constructors was hired to completely gut and remodel this historic structure to maintain the historic significance while bringing the building’s mechanical and electrical systems up to date and restoring the structural integrity.
Some of the more prominent architectural features of the building include a very large center cupola which needed much restoration, a wood roof that was covered over by asphalt shingles and exterior doors that were historically significant and needed extensive restoration.
While these items were all constraints, Domus also excavated an existing dirt subfloor and replaced the entire area with a vapor barrier and concrete slab crawl space to allow access to plumbing, etc.
Other special features include the wooden ceiling and exposed hand hewn oak beams and columns installed throughout using antique reclaimed wood, and the antique reclaimed wood flooring and restoring the multi-colored slate entrance terrace.
The overall size of the structure is 63 feet in length by 26 feet deep for an approximate total of 1,638 square feet.
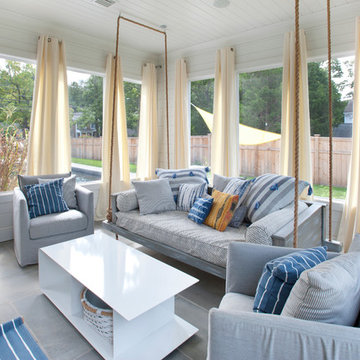
On either side of the fireplace, glass doors lead to the screened-in porch featuring shiplap siding and ceiling, heated flooring and interchangeable glass and screens, and access to the pool area.
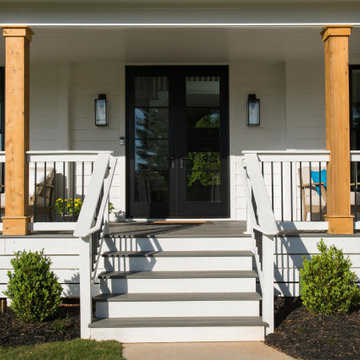
AFTER: Georgia Front Porch designed and built a full front porch that complemented the new siding and landscaping. This farmhouse-inspired design features a 41 ft. long composite floor, 4x4 timber posts, tongue and groove ceiling covered by a black, standing seam metal roof.
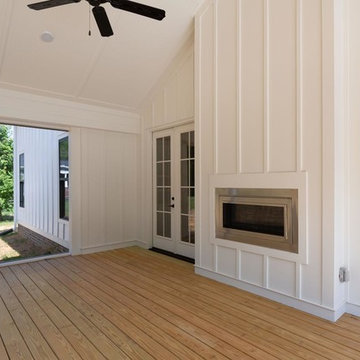
Dwight Myers Real Estate Photography
ローリーにある高級な広いカントリー風のおしゃれな縁側・ポーチ (網戸付きポーチ、デッキ材舗装、張り出し屋根) の写真
ローリーにある高級な広いカントリー風のおしゃれな縁側・ポーチ (網戸付きポーチ、デッキ材舗装、張り出し屋根) の写真
高級なカントリー風の縁側・ポーチの写真
1
