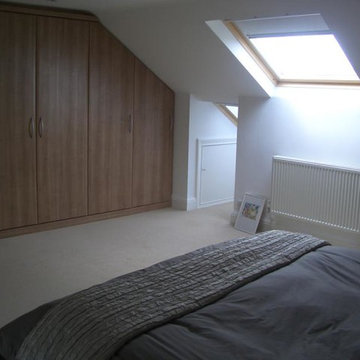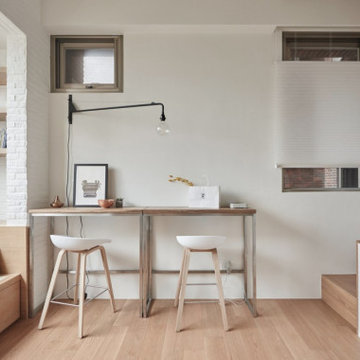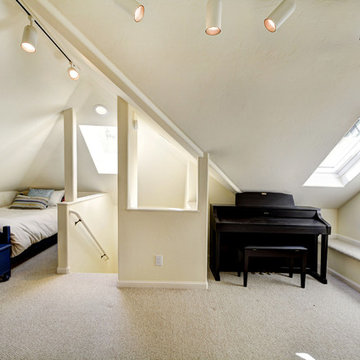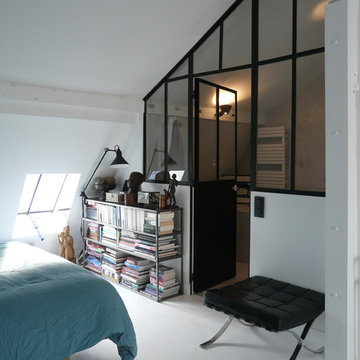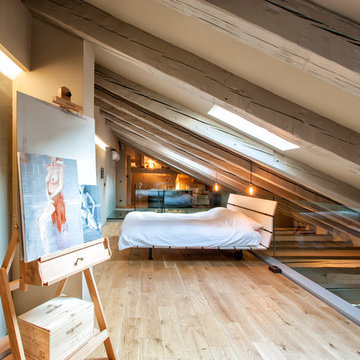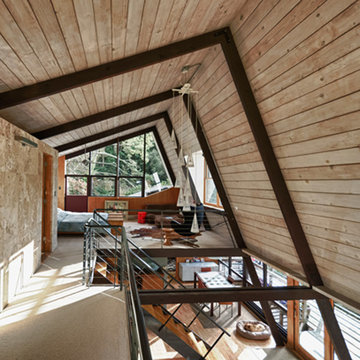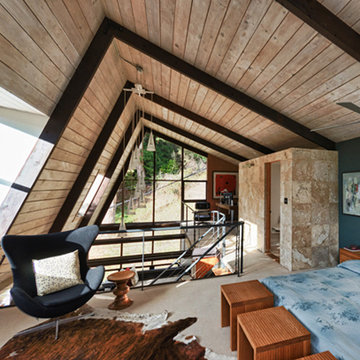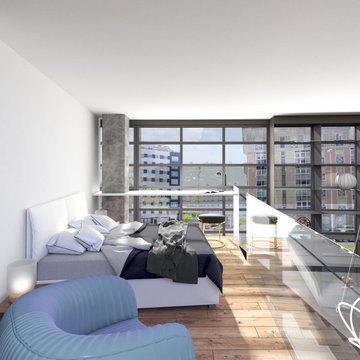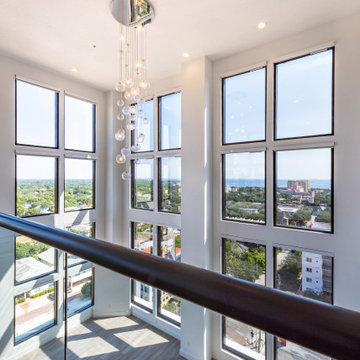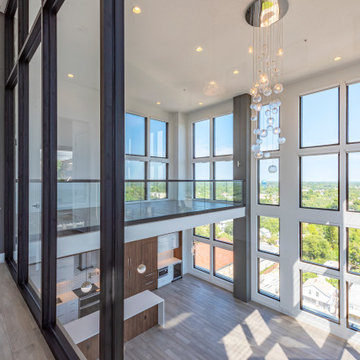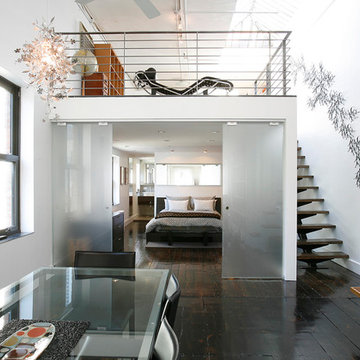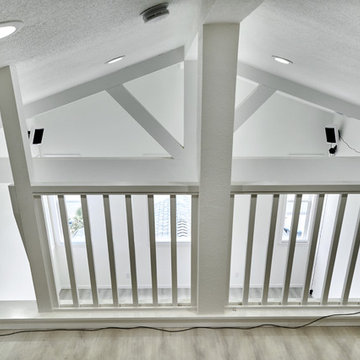ロフト寝室の写真
絞り込み:
資材コスト
並び替え:今日の人気順
写真 2861〜2880 枚目(全 8,094 枚)
1/2
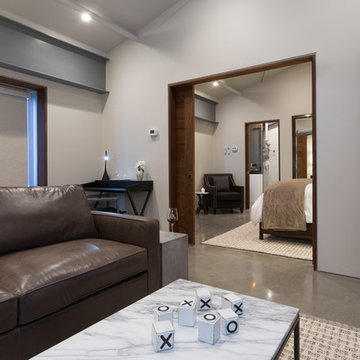
Photo credit: Ramona d'Viola - ilumus photography + marketing
サンフランシスコにある広いインダストリアルスタイルのおしゃれなロフト寝室 (白い壁、コンクリートの床、グレーの床)
サンフランシスコにある広いインダストリアルスタイルのおしゃれなロフト寝室 (白い壁、コンクリートの床、グレーの床)
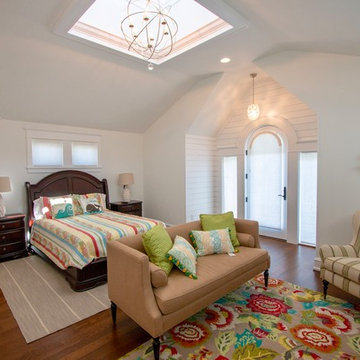
Bedroom on street side of bayfront home. Loft style with a deck on the exterior for sitting.
フィラデルフィアにあるビーチスタイルのおしゃれなロフト寝室 (白い壁、無垢フローリング、茶色い床)
フィラデルフィアにあるビーチスタイルのおしゃれなロフト寝室 (白い壁、無垢フローリング、茶色い床)
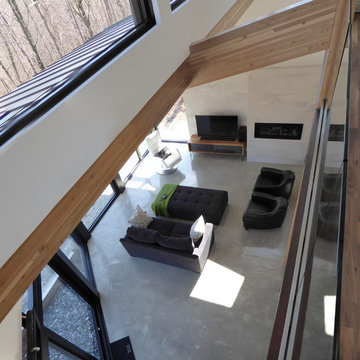
Located on a wooded lot on the south side of Mount Orford in Estrie, this country house is designed to enjoy views of the wooded slope down to a stream at the bottom of the valley and rising to the opposite cliff. The south offers a splendid view of distant mountains. Of modest size, the house is simple, modern and showcases natural materials. It opens towards the forest and the landscape while preserving the intimacy of the customers. The interior is spacious; the living spaces are communicating and friendly, with a high ceiling above the living room and a large picture window in front of the master bedroom, on the mezzanine. The living areas open onto an outdoor terrace that anchors the house to its rocky terrain, protected from the weather and hidden from the street. The rock of the land is highlighted at the edge of the terrace, where a rock face down the slope. A large roof overhang protects the house from the sun in the summer, and the low-level concrete floors absorb sunlight in the winter. The house has been designed according to the criteria of LEED and Novoclimat.
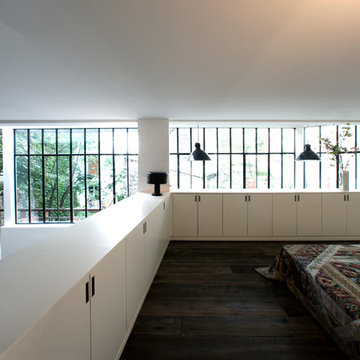
©Jean-Baptiste Leroux.
Tout le contenu de ce profil 2designarchitecture, textes et images, sont tous droits réservés
パリにある広いインダストリアルスタイルのおしゃれなロフト寝室 (白い壁、濃色無垢フローリング、暖炉なし、茶色い床) のレイアウト
パリにある広いインダストリアルスタイルのおしゃれなロフト寝室 (白い壁、濃色無垢フローリング、暖炉なし、茶色い床) のレイアウト
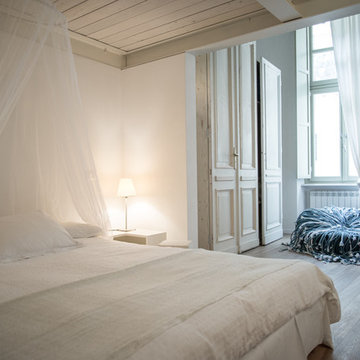
Livio Marrese
トゥーリンにある中くらいなコンテンポラリースタイルのおしゃれなロフト寝室 (白い壁、無垢フローリング、暖炉なし)
トゥーリンにある中くらいなコンテンポラリースタイルのおしゃれなロフト寝室 (白い壁、無垢フローリング、暖炉なし)
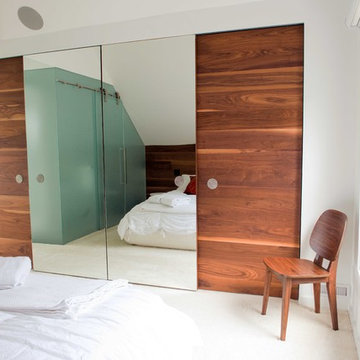
This master suite was designed to highlight the loft-style elements of the space. The sliding walnut doors are fun, yet functional and just happen to match the walnut paneling on the walls.
David Fournier Photography
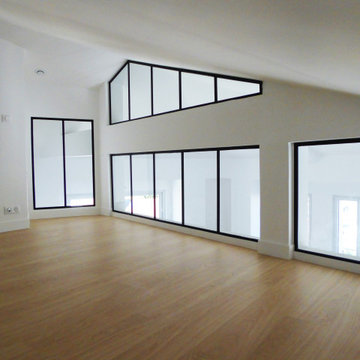
La maîtresse d’ouvrage avait déjà réalisé des travaux en Architecteurs pour la construction de son immeuble. Il avait laissé les plateaux libres pour la réalisation d’appartement selon les désirs des acheteurs.
L’appartement avec le plus de potentiel était également celui qui a eu le plus de mal à se vendre. Nous avons donc proposé nos services pour la modélisation en immersion avec Casque de Réalité Virtuelle. La cliente était emballée mais a décidé que plutôt de laisser la réalisation aux acheteurs, il valait mieux nous faire confiance et procéder une revente à la suite.
Nous avons donc signé le contrat en Juin 2019 pour la réalisation du projet. L projet consistait à créer plusieurs pièces en mezzanine pour augmenter le potentiel d’aménagement de l’appartement.
La construction de la mezzanine en dalle bois de 12cm pour ne pas perdre trop de hauteur dans les Chambres et les Couloirs et maximiser la hauteur sur la Mezzanine.
À la suite de la réalisation la cliente à pu vendre son appartement en une semaine sur le marché et nous a déjà proposée d’autres projets.
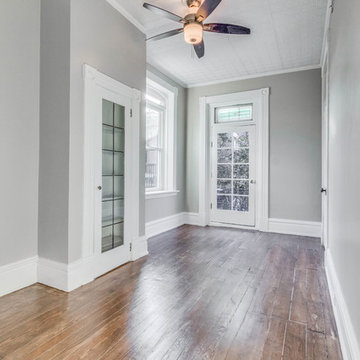
1Remodel St Louis
セントルイスにある広いヴィクトリアン調のおしゃれなロフト寝室 (グレーの壁、濃色無垢フローリング、青い床) のインテリア
セントルイスにある広いヴィクトリアン調のおしゃれなロフト寝室 (グレーの壁、濃色無垢フローリング、青い床) のインテリア
ロフト寝室の写真
144
