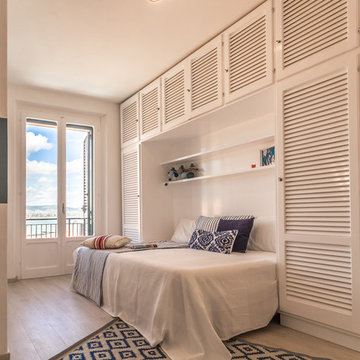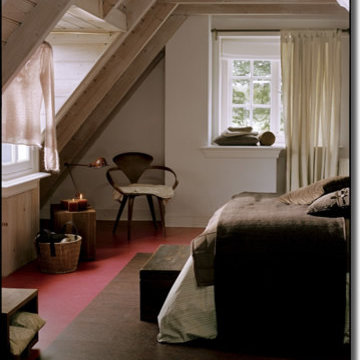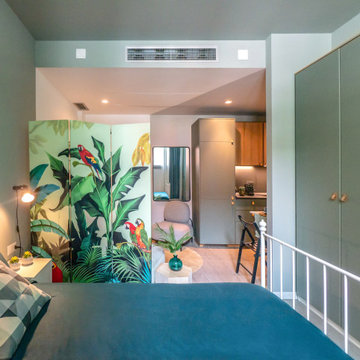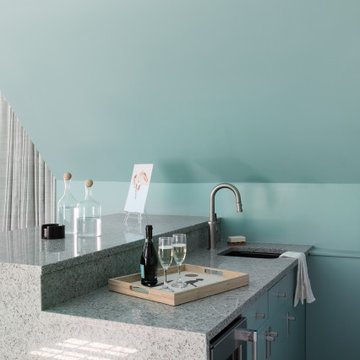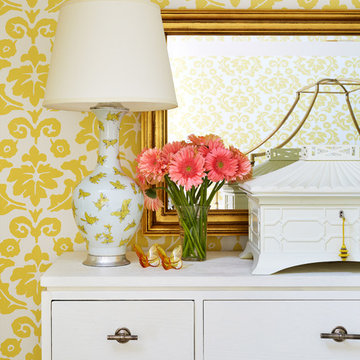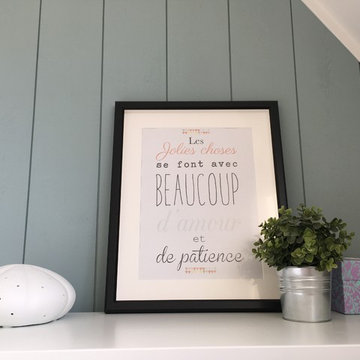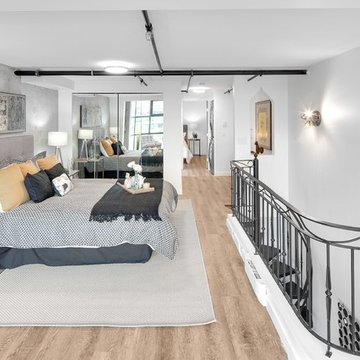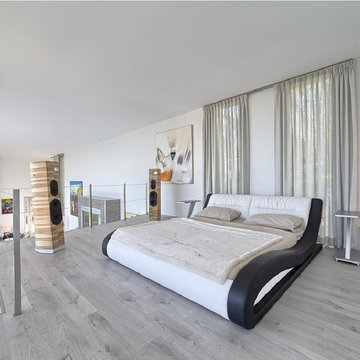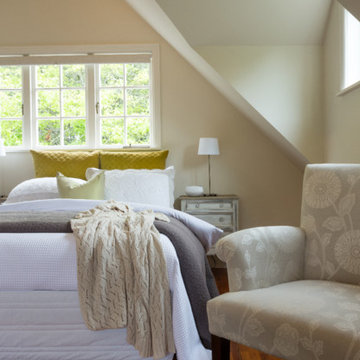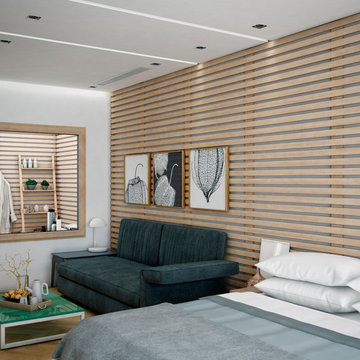ロフト寝室の写真
絞り込み:
資材コスト
並び替え:今日の人気順
写真 2781〜2800 枚目(全 8,093 枚)
1/2
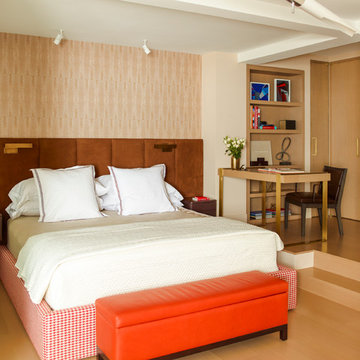
Modern Chelsea Pied-à-terre | Renovation & Interior Design by Brett Design as seen in New York Cottages and Gardens. The warm and welcoming bedroom area of this open floor plan Manhattan apartment features custom furniture including a bespoke desk by Brett Design. The "Ostrich Leg" patterned wallpaper is part of the Brett Design Skins Wallcovering Collection, which also includes Lizard, Crocodile, and Snake. A custom frosted glass sliding wall separates the living area from the bedroom, providing privacy when desired and allowing light to illuminate both spaces.
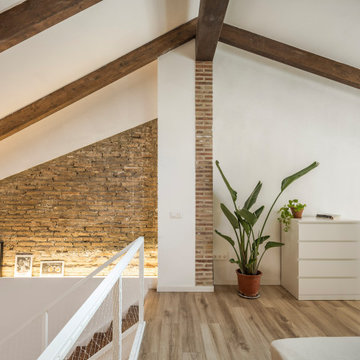
En el altillo se dispone la habitación, volcando al espacio del salón y la entrada.
バレンシアにある中くらいな地中海スタイルのおしゃれなロフト寝室 (茶色い壁、ラミネートの床、暖炉なし、茶色い床、表し梁、レンガ壁) のインテリア
バレンシアにある中くらいな地中海スタイルのおしゃれなロフト寝室 (茶色い壁、ラミネートの床、暖炉なし、茶色い床、表し梁、レンガ壁) のインテリア
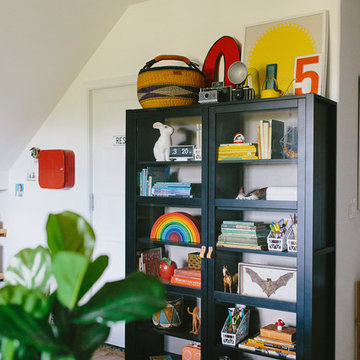
A master bedroom converted into a bunkroom. We framed beds into the wall so there would be space in the middle of the room for the kids to play.
他の地域にある広いカントリー風のおしゃれなロフト寝室 (白い壁、ラミネートの床、茶色い床) のインテリア
他の地域にある広いカントリー風のおしゃれなロフト寝室 (白い壁、ラミネートの床、茶色い床) のインテリア
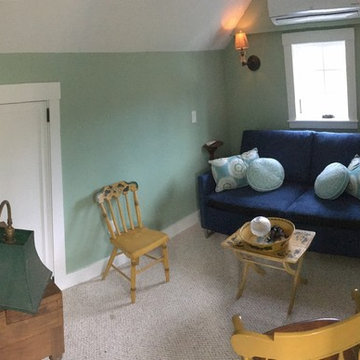
This 2nd floor was designed for a nurse or attendant to have a working/resting space. The couch can pull out and there is a bathroom to the left of the spiral staircase.
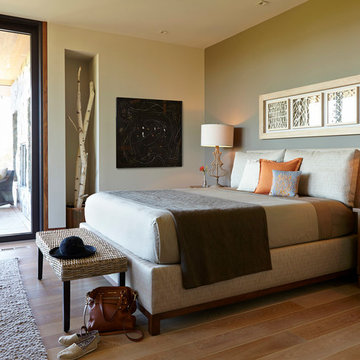
Art work from Art Haus
Photo Credit: Eric Zepeda
サンフランシスコにある中くらいなコンテンポラリースタイルのおしゃれなロフト寝室 (緑の壁、無垢フローリング、茶色い床) のレイアウト
サンフランシスコにある中くらいなコンテンポラリースタイルのおしゃれなロフト寝室 (緑の壁、無垢フローリング、茶色い床) のレイアウト
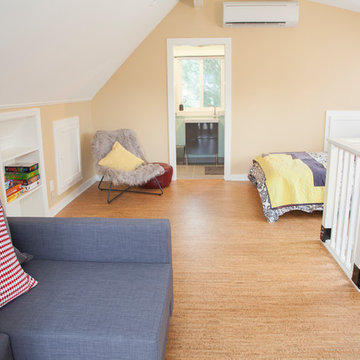
800 sqft garage conversion into ADU (accessory dwelling unit) with open plan family room downstairs and an extra living space upstairs.
pc: Shauna Intelisano
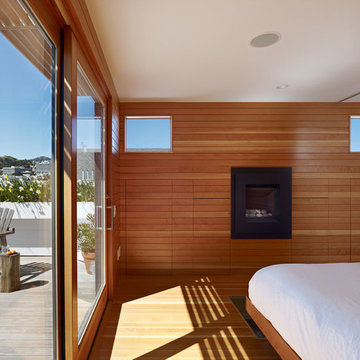
Master bedroom with attached deck.
サンフランシスコにある広いモダンスタイルのおしゃれなロフト寝室 (無垢フローリング、金属の暖炉まわり、標準型暖炉) のレイアウト
サンフランシスコにある広いモダンスタイルのおしゃれなロフト寝室 (無垢フローリング、金属の暖炉まわり、標準型暖炉) のレイアウト
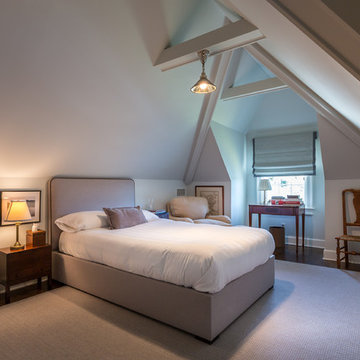
Clean cathedral ceiling loft bedroom.
他の地域にある中くらいなトラディショナルスタイルのおしゃれなロフト寝室 (グレーの壁、無垢フローリング、暖炉なし) のインテリア
他の地域にある中くらいなトラディショナルスタイルのおしゃれなロフト寝室 (グレーの壁、無垢フローリング、暖炉なし) のインテリア
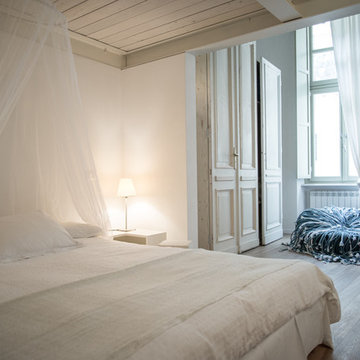
Livio Marrese
トゥーリンにある中くらいなコンテンポラリースタイルのおしゃれなロフト寝室 (白い壁、無垢フローリング、暖炉なし)
トゥーリンにある中くらいなコンテンポラリースタイルのおしゃれなロフト寝室 (白い壁、無垢フローリング、暖炉なし)
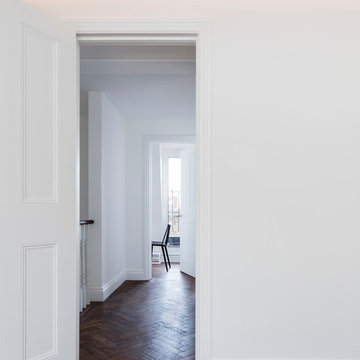
Master bedroom:
The bedroom ceiling lay at an angle due to the existing roof structure so we used this to create a concealed lighting to flush the wall and bounce back light to the centre of the room. In doing so, we avoided the need for spotlights.
Herringbone oak timber flooring was specified as it is very likely to have been used as the original flooring.
We distressed/damaged the floor and used ‘old English’ stain to give a 200 year old look.
The layout of the upper floor was amended to allow the light to move freely from the front to the back and light up the landing area.
ロフト寝室の写真
140
