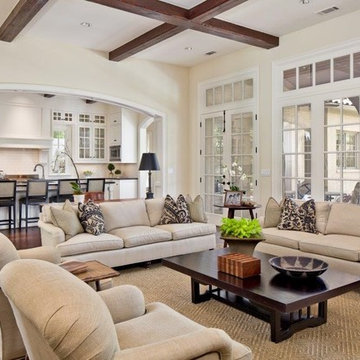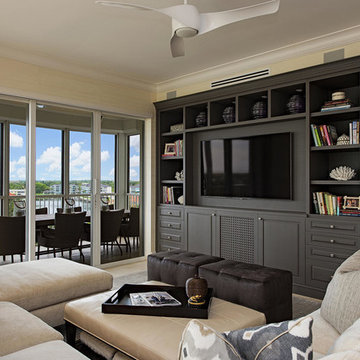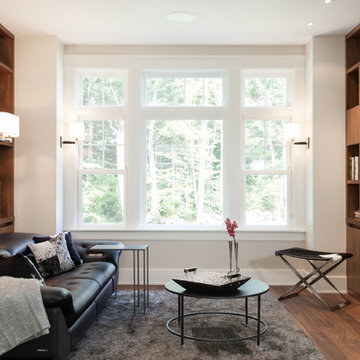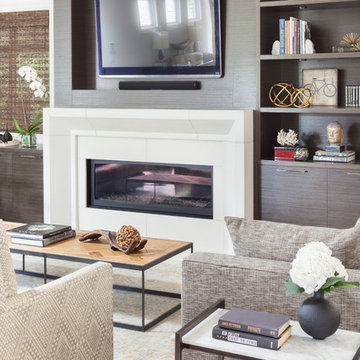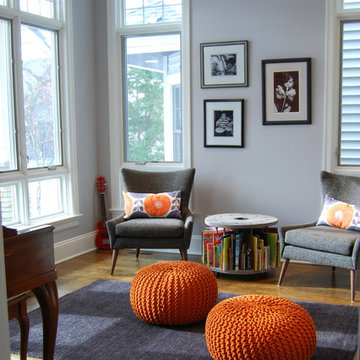トランジショナルスタイルのファミリールームの写真
絞り込み:
資材コスト
並び替え:今日の人気順
写真 141〜160 枚目(全 89,096 枚)
1/2

Dan Murdoch photography
ニューヨークにあるトランジショナルスタイルのおしゃれなファミリールーム (グレーの壁、標準型暖炉、テレビなし、カーペット敷き) の写真
ニューヨークにあるトランジショナルスタイルのおしゃれなファミリールーム (グレーの壁、標準型暖炉、テレビなし、カーペット敷き) の写真
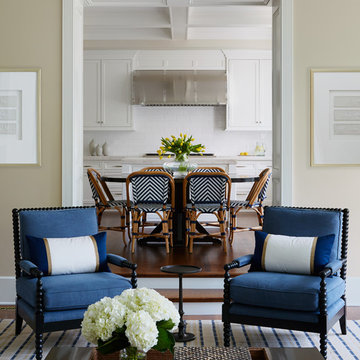
Photography: Werner Straube
シカゴにある広いトランジショナルスタイルのおしゃれなオープンリビング (ベージュの壁、無垢フローリング、暖炉なし、テレビなし、茶色い床) の写真
シカゴにある広いトランジショナルスタイルのおしゃれなオープンリビング (ベージュの壁、無垢フローリング、暖炉なし、テレビなし、茶色い床) の写真
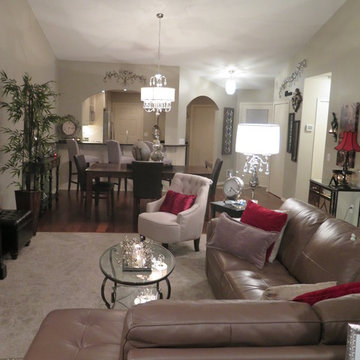
Regency Homes, Inc.
ミネアポリスにある低価格の小さなトランジショナルスタイルのおしゃれなオープンリビング (ベージュの壁、無垢フローリング、標準型暖炉、壁掛け型テレビ) の写真
ミネアポリスにある低価格の小さなトランジショナルスタイルのおしゃれなオープンリビング (ベージュの壁、無垢フローリング、標準型暖炉、壁掛け型テレビ) の写真
希望の作業にぴったりな専門家を見つけましょう

Custom, floating walnut shelving and lower cabinets/book shelves work for display, hiding video equipment and dog toys, too! Thibaut aqua blue grasscloth sets it all off in a very soothing way.
Photo by: Melodie Hayes
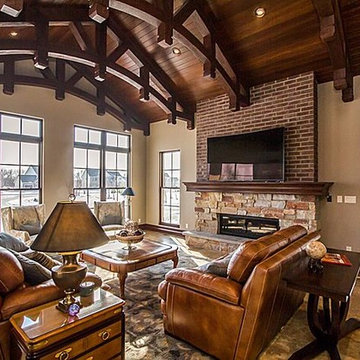
Volterra's Hawkeye faux wood truss system in Rough Sawn texture with Mahogany stain. These trusses have an available installation kit which includes CAD drawings and instructions, components, turnbuckles, cables and parts for easy installation.
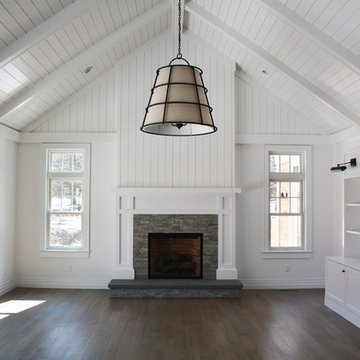
Architecture - Jason Thomas Architect
Interiors - Jana Happel Interior Design
ニューヨークにあるラグジュアリーな広いトランジショナルスタイルのおしゃれなオープンリビング (白い壁、標準型暖炉、石材の暖炉まわり、濃色無垢フローリング、茶色い床) の写真
ニューヨークにあるラグジュアリーな広いトランジショナルスタイルのおしゃれなオープンリビング (白い壁、標準型暖炉、石材の暖炉まわり、濃色無垢フローリング、茶色い床) の写真
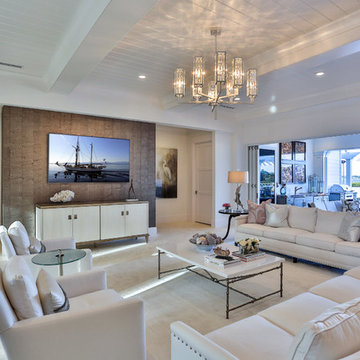
Overlooking the alluring St. Lucie River in sunny south Florida, this private getaway at the Floridian Golf and Yacht Club is pristine and radiant. The villa is ideal for entertaining. Its spacious, open floor plan and courtyard design dissolve the divisions between indoors and outdoors.
A Bonisolli Photography

An open house lot is like a blank canvas. When Mathew first visited the wooded lot where this home would ultimately be built, the landscape spoke to him clearly. Standing with the homeowner, it took Mathew only twenty minutes to produce an initial color sketch that captured his vision - a long, circular driveway and a home with many gables set at a picturesque angle that complemented the contours of the lot perfectly.
The interior was designed using a modern mix of architectural styles – a dash of craftsman combined with some colonial elements – to create a sophisticated yet truly comfortable home that would never look or feel ostentatious.
Features include a bright, open study off the entry. This office space is flanked on two sides by walls of expansive windows and provides a view out to the driveway and the woods beyond. There is also a contemporary, two-story great room with a see-through fireplace. This space is the heart of the home and provides a gracious transition, through two sets of double French doors, to a four-season porch located in the landscape of the rear yard.
This home offers the best in modern amenities and design sensibilities while still maintaining an approachable sense of warmth and ease.
Photo by Eric Roth
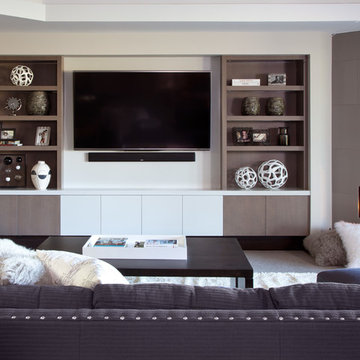
Emily Redfield
デンバーにあるお手頃価格の広いトランジショナルスタイルのおしゃれなオープンリビング (ライブラリー、グレーの壁、カーペット敷き、横長型暖炉、石材の暖炉まわり、壁掛け型テレビ) の写真
デンバーにあるお手頃価格の広いトランジショナルスタイルのおしゃれなオープンリビング (ライブラリー、グレーの壁、カーペット敷き、横長型暖炉、石材の暖炉まわり、壁掛け型テレビ) の写真
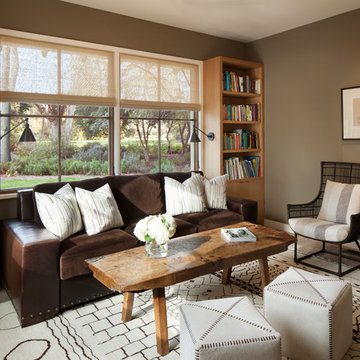
Paul Dyer Photography
サンフランシスコにあるトランジショナルスタイルのおしゃれなファミリールーム (茶色い壁、淡色無垢フローリング、ライブラリー) の写真
サンフランシスコにあるトランジショナルスタイルのおしゃれなファミリールーム (茶色い壁、淡色無垢フローリング、ライブラリー) の写真
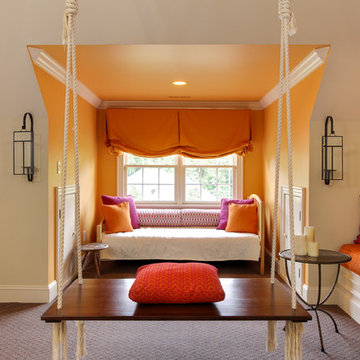
Tad Davis Photography
ローリーにある高級な広いトランジショナルスタイルのおしゃれな独立型ファミリールーム (ベージュの壁、カーペット敷き、暖炉なし、テレビなし) の写真
ローリーにある高級な広いトランジショナルスタイルのおしゃれな独立型ファミリールーム (ベージュの壁、カーペット敷き、暖炉なし、テレビなし) の写真
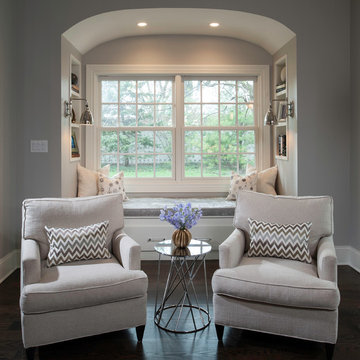
Photo Credit Novelli PhotoDesign
シカゴにあるトランジショナルスタイルのおしゃれなオープンリビング (グレーの壁、濃色無垢フローリング、標準型暖炉、石材の暖炉まわり、壁掛け型テレビ) の写真
シカゴにあるトランジショナルスタイルのおしゃれなオープンリビング (グレーの壁、濃色無垢フローリング、標準型暖炉、石材の暖炉まわり、壁掛け型テレビ) の写真
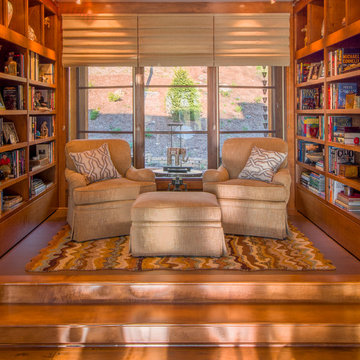
Jeff Miller
他の地域にある小さなトランジショナルスタイルのおしゃれな独立型ファミリールーム (ライブラリー、無垢フローリング、暖炉なし、テレビなし) の写真
他の地域にある小さなトランジショナルスタイルのおしゃれな独立型ファミリールーム (ライブラリー、無垢フローリング、暖炉なし、テレビなし) の写真

Photo: Corynne Pless Photography © 2014 Houzz
ニューヨークにあるトランジショナルスタイルのおしゃれなオープンリビング (ベージュの壁、無垢フローリング) の写真
ニューヨークにあるトランジショナルスタイルのおしゃれなオープンリビング (ベージュの壁、無垢フローリング) の写真
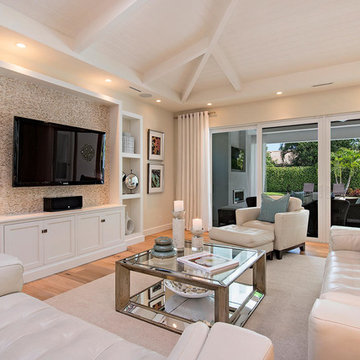
Building Design Services by Lars W. Young Inc.
Built by D Roth Construction Inc.
マイアミにあるトランジショナルスタイルのおしゃれなファミリールーム (ベージュの壁、無垢フローリング、暖炉なし、壁掛け型テレビ) の写真
マイアミにあるトランジショナルスタイルのおしゃれなファミリールーム (ベージュの壁、無垢フローリング、暖炉なし、壁掛け型テレビ) の写真
トランジショナルスタイルのファミリールームの写真
8
